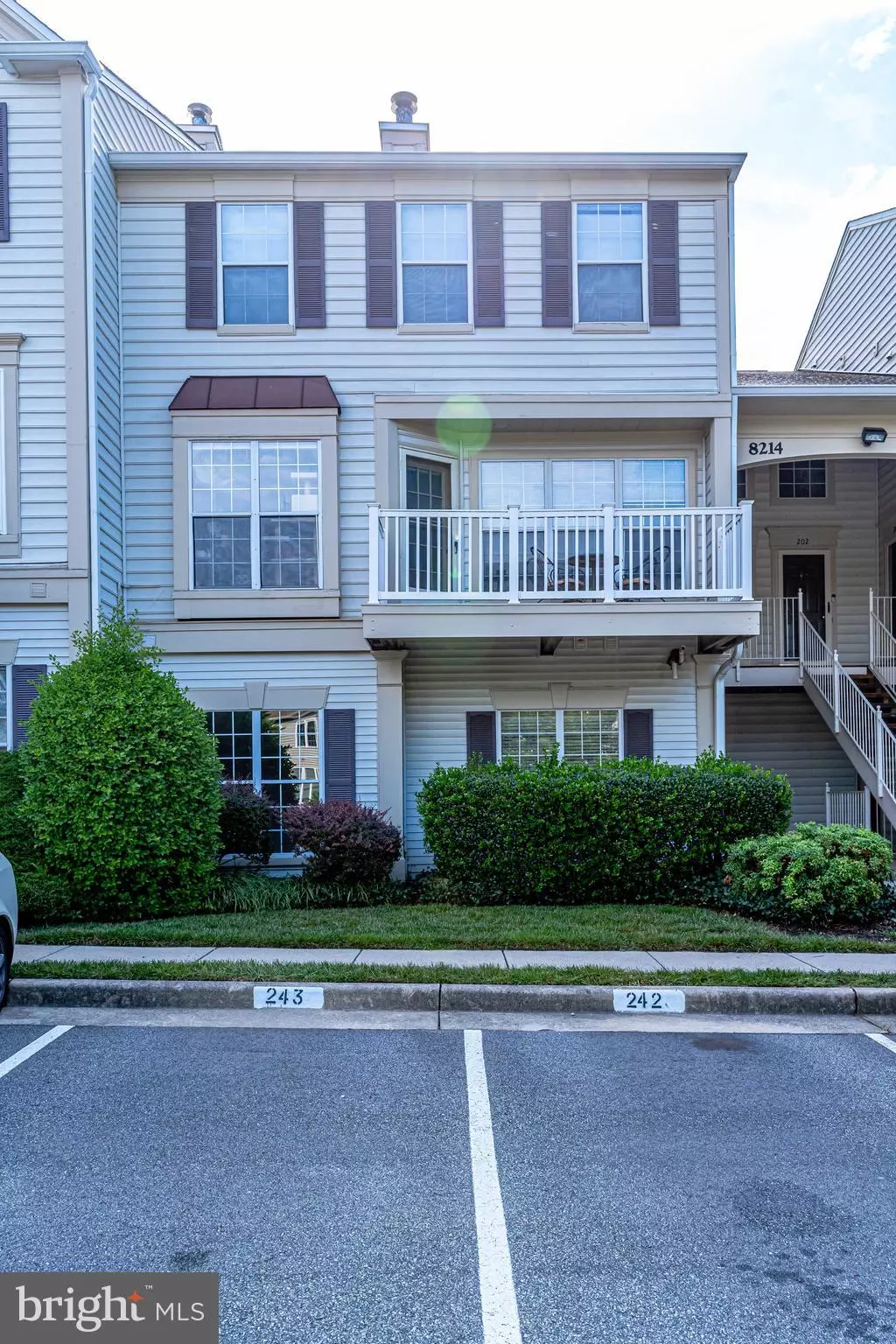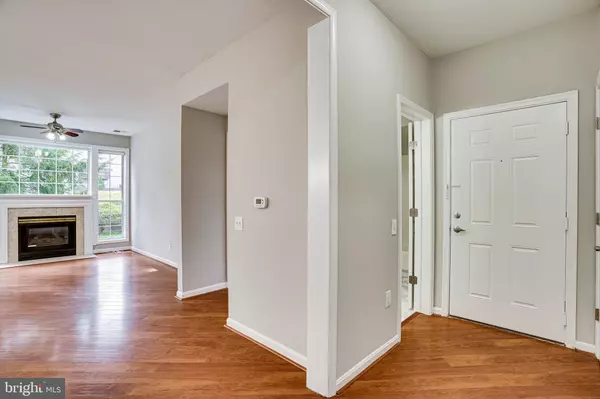$330,000
$329,000
0.3%For more information regarding the value of a property, please contact us for a free consultation.
8214 CATBIRD CIR #101 Lorton, VA 22079
2 Beds
2 Baths
1,053 SqFt
Key Details
Sold Price $330,000
Property Type Condo
Sub Type Condo/Co-op
Listing Status Sold
Purchase Type For Sale
Square Footage 1,053 sqft
Price per Sqft $313
Subdivision Gunston Corner
MLS Listing ID VAFX2082936
Sold Date 08/22/22
Style Contemporary
Bedrooms 2
Full Baths 2
Condo Fees $300/mo
HOA Y/N N
Abv Grd Liv Area 1,053
Originating Board BRIGHT
Year Built 1995
Annual Tax Amount $3,190
Tax Year 2022
Property Description
Move-in ready remodeled main level condo featuring two private suites, reserved parking, located near commuter routes, public transportation and close to the best that Lorton can offer. This first floor unit features open floor plan with bright kitchen, dining and living areas, breakfast bar, gas fireplace, and access to private patio and cute backyard. Kitchen updated to include new laminate flooring, backsplash, professionally painted cabinets, stainless steel deep sink with new faucet. Beautiful laminate wood flooring throughout the unit, ceiling fans in both bedrooms, in-unit washer and dryer, large windows in all rooms and fresh paint in the entire unit. Updated vanities in bathrooms. Community offers assigned parking, outdoor pool, gym, and community center. Condo fee also includes water. Soon to be open Lidl supermarket, newly opened Amazon Fresh store and restaurants and shops are nearby. Close to beautiful walking/biking trails and parks. Quaint Occoquan and Workhouse Art Center just a short drive away. VRE station is two miles away and commuter bus just a few steps from your front door. New photos will be uploaded by 8/6
Location
State VA
County Fairfax
Zoning 220
Rooms
Other Rooms Living Room, Dining Room, Primary Bedroom, Bedroom 2, Kitchen, Laundry, Bathroom 1, Primary Bathroom
Main Level Bedrooms 2
Interior
Interior Features Combination Dining/Living, Ceiling Fan(s), Bar, Dining Area, Entry Level Bedroom, Walk-in Closet(s), Pantry, Breakfast Area, Combination Kitchen/Dining, Kitchen - Eat-In, Tub Shower
Hot Water Electric
Heating Forced Air
Cooling Central A/C
Flooring Laminate Plank, Vinyl
Fireplaces Number 1
Fireplaces Type Fireplace - Glass Doors, Gas/Propane
Equipment Dishwasher, Disposal, Dryer, Exhaust Fan, Microwave, Stove, Refrigerator, Washer
Fireplace Y
Window Features Double Pane
Appliance Dishwasher, Disposal, Dryer, Exhaust Fan, Microwave, Stove, Refrigerator, Washer
Heat Source Natural Gas
Laundry Dryer In Unit, Washer In Unit
Exterior
Exterior Feature Patio(s)
Garage Spaces 1.0
Parking On Site 1
Utilities Available Cable TV Available
Amenities Available Common Grounds, Pool - Outdoor, Community Center
Water Access N
View Garden/Lawn
Accessibility None
Porch Patio(s)
Total Parking Spaces 1
Garage N
Building
Story 1
Unit Features Garden 1 - 4 Floors
Sewer Public Sewer
Water Public
Architectural Style Contemporary
Level or Stories 1
Additional Building Above Grade
New Construction N
Schools
Elementary Schools Laurel Hill
Middle Schools South County
High Schools South County
School District Fairfax County Public Schools
Others
Pets Allowed Y
HOA Fee Include Lawn Maintenance,Insurance,Snow Removal,Trash,Water,Parking Fee
Senior Community No
Tax ID 1073 05 8214A
Ownership Condominium
Security Features Smoke Detector
Acceptable Financing Negotiable
Listing Terms Negotiable
Financing Negotiable
Special Listing Condition Standard
Pets Allowed Case by Case Basis
Read Less
Want to know what your home might be worth? Contact us for a FREE valuation!

Our team is ready to help you sell your home for the highest possible price ASAP

Bought with Leah Molina • Pearson Smith Realty, LLC





