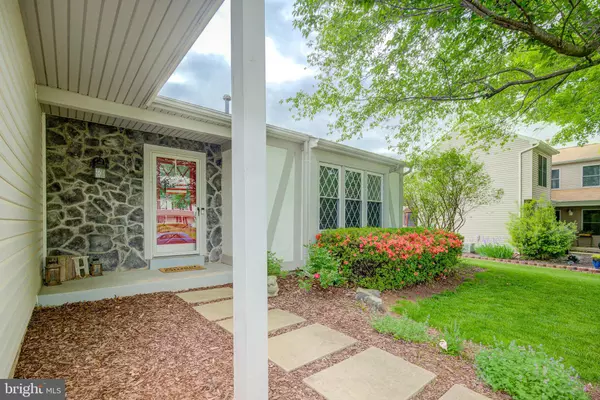$550,000
$500,000
10.0%For more information regarding the value of a property, please contact us for a free consultation.
10506 CEDAR CREEK DR Manassas, VA 20112
3 Beds
3 Baths
1,774 SqFt
Key Details
Sold Price $550,000
Property Type Single Family Home
Sub Type Detached
Listing Status Sold
Purchase Type For Sale
Square Footage 1,774 sqft
Price per Sqft $310
Subdivision Country Roads
MLS Listing ID VAPW2025936
Sold Date 06/15/22
Style Colonial
Bedrooms 3
Full Baths 2
Half Baths 1
HOA Fees $47/mo
HOA Y/N Y
Abv Grd Liv Area 1,774
Originating Board BRIGHT
Year Built 1987
Annual Tax Amount $5,176
Tax Year 2022
Lot Size 0.353 Acres
Acres 0.35
Property Description
Great home in a great location! Home located in Country Road Subdivision on a quiet cul de sac. Home features 3 bedroom, 2 full bathrooms and one half bath. Basement is unfinished so room to grow if needed. WELL maintained home and yard. Kitchen completely renovated in 2018. Primary bathroom completely remodeled in 2022. Oversized attached 2 car garage has a sink and shelving. Refrigerator in garage does not convey. Large backyard is ready for enjoyment with a wood deck and covered and screened in porch. The owners have done lots of updates! They made the sitting room in the primary bedroom into an amazing walk in closet with custom shelving and drawers. Closet door is a barn door. Laundry closet is located on upper level!
Location
State VA
County Prince William
Zoning R2
Rooms
Other Rooms Living Room, Dining Room, Primary Bedroom, Bedroom 2, Bedroom 3, Kitchen, Family Room, Basement, Foyer, Other, Bathroom 2, Primary Bathroom, Half Bath
Basement Connecting Stairway, Unfinished
Interior
Interior Features Other, Upgraded Countertops, Window Treatments, Primary Bath(s)
Hot Water Natural Gas
Heating Forced Air
Cooling Central A/C
Flooring Carpet, Engineered Wood, Concrete, Tile/Brick
Fireplaces Number 1
Fireplaces Type Equipment, Fireplace - Glass Doors, Mantel(s)
Equipment Washer/Dryer Hookups Only, Dishwasher, Disposal, Exhaust Fan, Oven - Self Cleaning, Oven/Range - Electric, Range Hood, Stove, Refrigerator
Fireplace Y
Window Features Sliding,Double Pane
Appliance Washer/Dryer Hookups Only, Dishwasher, Disposal, Exhaust Fan, Oven - Self Cleaning, Oven/Range - Electric, Range Hood, Stove, Refrigerator
Heat Source Natural Gas
Laundry Upper Floor
Exterior
Exterior Feature Deck(s), Enclosed
Parking Features Garage Door Opener
Garage Spaces 4.0
Fence Rear
Utilities Available Cable TV Available
Amenities Available Pool - Outdoor, Common Grounds, Tot Lots/Playground
Water Access N
Roof Type Asphalt
Street Surface Black Top
Accessibility None
Porch Deck(s), Enclosed
Road Frontage State
Attached Garage 2
Total Parking Spaces 4
Garage Y
Building
Lot Description Cul-de-sac, Landscaping, Rear Yard, Front Yard
Story 3
Foundation Slab, Concrete Perimeter
Sewer Public Sewer
Water Public
Architectural Style Colonial
Level or Stories 3
Additional Building Above Grade, Below Grade
Structure Type Dry Wall
New Construction N
Schools
High Schools Brentsville
School District Prince William County Public Schools
Others
HOA Fee Include Lawn Maintenance,Management,Snow Removal,Pool(s)
Senior Community No
Tax ID 7794-39-0837
Ownership Fee Simple
SqFt Source Assessor
Security Features Smoke Detector
Acceptable Financing Cash, Conventional, FHA, VA, VHDA
Horse Property N
Listing Terms Cash, Conventional, FHA, VA, VHDA
Financing Cash,Conventional,FHA,VA,VHDA
Special Listing Condition Standard
Read Less
Want to know what your home might be worth? Contact us for a FREE valuation!

Our team is ready to help you sell your home for the highest possible price ASAP

Bought with James E Fox • Long & Foster Real Estate, Inc.





