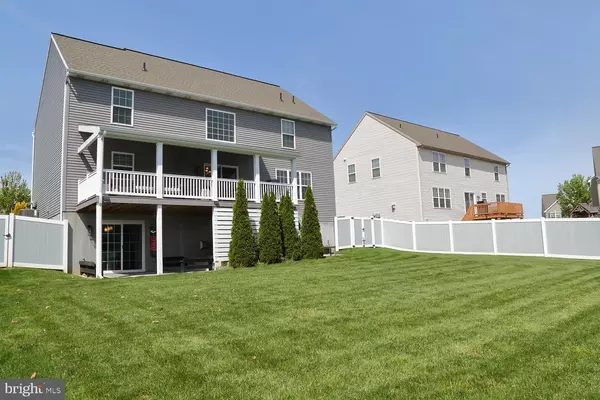$496,513
$427,013
16.3%For more information regarding the value of a property, please contact us for a free consultation.
48 SUMMERLYN DR Ephrata, PA 17522
4 Beds
3 Baths
2,980 SqFt
Key Details
Sold Price $496,513
Property Type Single Family Home
Sub Type Detached
Listing Status Sold
Purchase Type For Sale
Square Footage 2,980 sqft
Price per Sqft $166
Subdivision Summerlyn Green
MLS Listing ID PALA2017968
Sold Date 06/27/22
Style Colonial
Bedrooms 4
Full Baths 2
Half Baths 1
HOA Y/N N
Abv Grd Liv Area 2,335
Originating Board BRIGHT
Year Built 2016
Annual Tax Amount $6,224
Tax Year 2021
Lot Size 10,019 Sqft
Acres 0.23
Lot Dimensions 0.00 x 0.00
Property Description
Drop-Dead Gorgeous Once in a rare while will a truly magnificent home such as this be available. This property is sitting in Summerlyn Green by Garman Builder's Inc., combines architecture and craftmanship. It features a state-of-the art kitchen with dream island and two pantry closets. There is a bright two story foyer with natural light. The second level hallway has two linen closets with plenty of storage. You will love the primary suite with an amazing dream dressing room that has potential to be additional flex space. The primary bathroom has an upgraded vanity with quartz countertop and tiled shower. The daylight finished basement has superior walls. There is a gas fireplace lined with shiplap, vinyl plank flooring, large kitchenette/wet bar and generously sized island. You can enjoy coffee on the 10 x 28 covered composite deck that overlooks the fenced yard and impeccably maintained grounds.
Location
State PA
County Lancaster
Area Ephrata Twp (10527)
Zoning RESIDENTIAL
Rooms
Other Rooms Living Room, Primary Bedroom, Sitting Room, Bedroom 2, Bedroom 3, Kitchen, Breakfast Room, Bedroom 1, Exercise Room, Laundry, Recreation Room, Bonus Room
Basement Daylight, Full, Improved, Outside Entrance, Partially Finished, Walkout Level, Workshop
Main Level Bedrooms 1
Interior
Interior Features Ceiling Fan(s), Combination Kitchen/Dining, Floor Plan - Open, Kitchen - Island, Wainscotting, Walk-in Closet(s), Water Treat System, Wet/Dry Bar
Hot Water Electric
Heating Heat Pump(s), Humidifier, Programmable Thermostat
Cooling Central A/C, Ceiling Fan(s)
Flooring Carpet, Engineered Wood
Fireplaces Number 1
Fireplaces Type Gas/Propane
Equipment Built-In Microwave, Dishwasher, Disposal, Oven/Range - Electric, Refrigerator, Water Conditioner - Owned
Fireplace Y
Window Features Insulated,Screens
Appliance Built-In Microwave, Dishwasher, Disposal, Oven/Range - Electric, Refrigerator, Water Conditioner - Owned
Heat Source Electric
Laundry Upper Floor
Exterior
Exterior Feature Deck(s), Patio(s), Porch(es)
Parking Features Garage - Front Entry
Garage Spaces 4.0
Fence Vinyl
Water Access N
View Street, Trees/Woods
Roof Type Composite,Shingle
Accessibility None
Porch Deck(s), Patio(s), Porch(es)
Attached Garage 2
Total Parking Spaces 4
Garage Y
Building
Story 2
Foundation Concrete Perimeter
Sewer Public Sewer
Water Public
Architectural Style Colonial
Level or Stories 2
Additional Building Above Grade, Below Grade
Structure Type Dry Wall
New Construction N
Schools
School District Ephrata Area
Others
Senior Community No
Tax ID 270-11279-0-0000
Ownership Fee Simple
SqFt Source Assessor
Security Features Smoke Detector
Acceptable Financing Cash, Conventional, FHA, VA
Listing Terms Cash, Conventional, FHA, VA
Financing Cash,Conventional,FHA,VA
Special Listing Condition Standard
Read Less
Want to know what your home might be worth? Contact us for a FREE valuation!

Our team is ready to help you sell your home for the highest possible price ASAP

Bought with Evan P. Owens • Berkshire Hathaway HomeServices Homesale Realty





