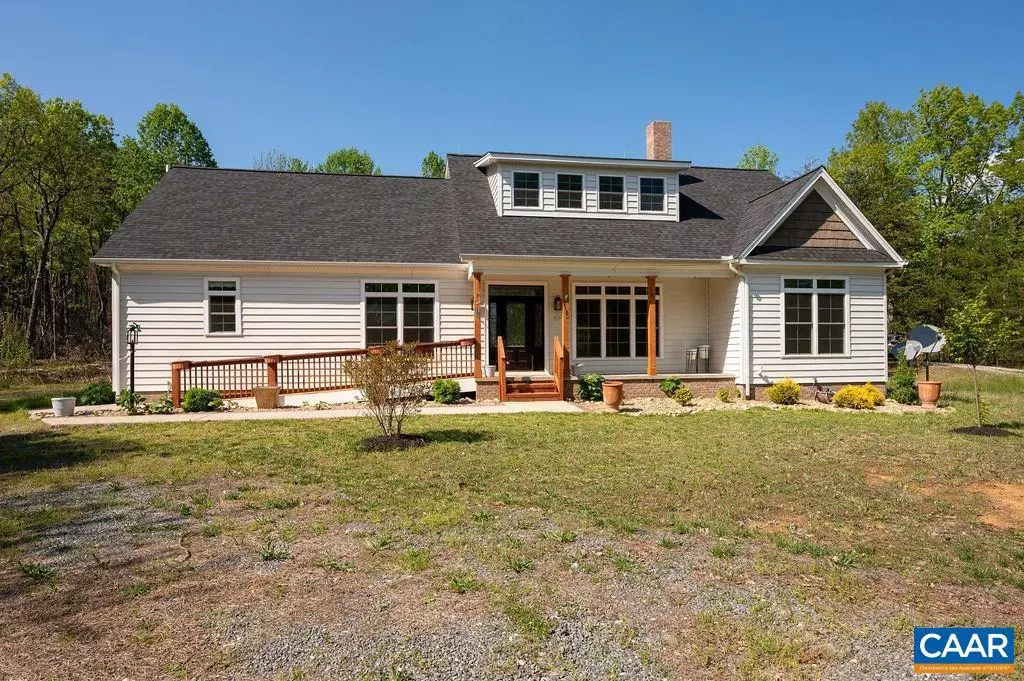$519,000
$519,000
For more information regarding the value of a property, please contact us for a free consultation.
4120 GREEN CREEK RD Schuyler, VA 22969
3 Beds
3 Baths
2,196 SqFt
Key Details
Sold Price $519,000
Property Type Single Family Home
Sub Type Detached
Listing Status Sold
Purchase Type For Sale
Square Footage 2,196 sqft
Price per Sqft $236
Subdivision Unknown
MLS Listing ID 629985
Sold Date 06/24/22
Style Farmhouse/National Folk
Bedrooms 3
Full Baths 2
Half Baths 1
HOA Y/N N
Abv Grd Liv Area 2,196
Originating Board CAAR
Year Built 2018
Annual Tax Amount $4,280
Tax Year 2022
Lot Size 5.000 Acres
Acres 5.0
Property Description
At the base of Appleberry Mtn. in beautiful Schuyler lies 5 bucolic, private acres with a custom-designed Modern Farmhouse built in 2018. NO HOA! Single-floor living home has room for everything and then some WITH BROADBAND INTERNET! Three or 4 bedrooms, plenty of outdoor living spaces and a full height basement can easily double the nearly 3,000 finished sq.ft. The tree-lined, flat driveway opens up to an elevated home site with circular drive to the rear-facing, oversized 2-car garage. The GE Profile kitchen and butcher block island overlook a completely private, partially fenced back yard, bordered by a poured concrete patio off the kitchen, while the wood stove and stone surround adds to the ambience of the great room. The owners suite has a massive luxury bath with walk-in shower, TWO full-sized walk-in closets and oodles of storage. Both full baths have double vanities and the storage spaces are ample in every part of this home. Whole-house 22kW Generac Generator w/500 gal propane tank, tankless water heater, and premium laundry/ mudroom with walk-in storage pantry that is one everyone's wish list! Just 20 miles to Downton C'ville with easy access to Rte 29, I-64 and Scottsville.,Granite Counter,Painted Cabinets,White Cabinets,Wood Cabinets,Wood Counter,Fireplace in Great Room
Location
State VA
County Albemarle
Zoning RA
Rooms
Other Rooms Primary Bedroom, Kitchen, Great Room, Laundry, Office, Utility Room, Primary Bathroom, Full Bath, Half Bath, Additional Bedroom
Basement Full, Interior Access, Rough Bath Plumb, Unfinished, Windows
Main Level Bedrooms 3
Interior
Interior Features Walk-in Closet(s), Wood Stove, Breakfast Area, Kitchen - Eat-In, Kitchen - Island, Pantry, Recessed Lighting, Entry Level Bedroom
Hot Water Tankless
Heating Central, Forced Air, Wood Burn Stove
Cooling Central A/C
Fireplaces Number 1
Fireplaces Type Wood
Equipment Water Conditioner - Owned, Dryer, Washer, Dishwasher, Disposal, Oven - Double, Oven/Range - Gas, Microwave, Refrigerator, Oven - Wall, Water Heater - Tankless
Fireplace Y
Window Features Double Hung,Insulated,Energy Efficient,Screens,Transom
Appliance Water Conditioner - Owned, Dryer, Washer, Dishwasher, Disposal, Oven - Double, Oven/Range - Gas, Microwave, Refrigerator, Oven - Wall, Water Heater - Tankless
Heat Source Propane - Owned
Exterior
Parking Features Other, Garage - Rear Entry
Fence Partially
View Garden/Lawn, Pasture, Water, Trees/Woods
Roof Type Architectural Shingle
Street Surface Other
Accessibility Ramp - Main Level
Road Frontage Private, Road Maintenance Agreement
Garage Y
Building
Lot Description Sloping, Landscaping, Partly Wooded, Private, Secluded
Story 1
Foundation Concrete Perimeter
Sewer Septic Exists
Water Well
Architectural Style Farmhouse/National Folk
Level or Stories 1
Additional Building Above Grade, Below Grade
Structure Type 9'+ Ceilings,Vaulted Ceilings,Cathedral Ceilings
New Construction N
Schools
Elementary Schools Red Hill
Middle Schools Walton
High Schools Monticello
School District Albemarle County Public Schools
Others
Senior Community No
Ownership Other
Security Features Security System,Smoke Detector
Special Listing Condition Standard
Read Less
Want to know what your home might be worth? Contact us for a FREE valuation!

Our team is ready to help you sell your home for the highest possible price ASAP

Bought with Default Agent • Default Office




