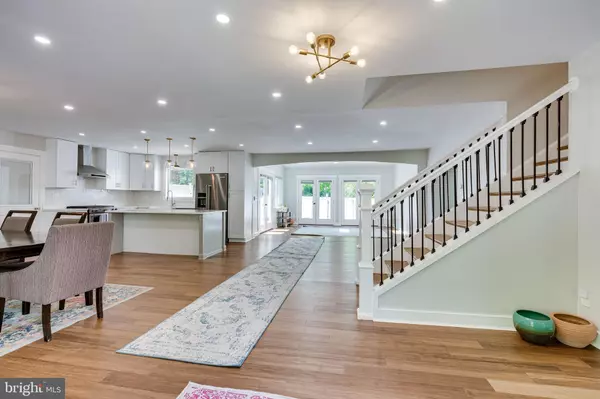$985,000
$925,000
6.5%For more information regarding the value of a property, please contact us for a free consultation.
4500 DUNCAN DR Annandale, VA 22003
4 Beds
3 Baths
3,328 SqFt
Key Details
Sold Price $985,000
Property Type Single Family Home
Sub Type Detached
Listing Status Sold
Purchase Type For Sale
Square Footage 3,328 sqft
Price per Sqft $295
Subdivision Wakefield Chapel Estates
MLS Listing ID VAFX2066544
Sold Date 06/17/22
Style Contemporary
Bedrooms 4
Full Baths 3
HOA Y/N N
Abv Grd Liv Area 2,711
Originating Board BRIGHT
Year Built 1966
Annual Tax Amount $9,458
Tax Year 2021
Lot Size 0.311 Acres
Acres 0.31
Property Description
Welcome home to 4500 Duncan, where the experience is as exceptional as the curb appeal. All boxes are checked on this FULL SCALE 2021 renovation. With 4 bedrooms up and 3 full brand new bathrooms, this home at 3,328 sq ft will amaze you with its large presence; and sited on a corner lot, theres room to stretch! Indoor, outdoor living? Yup! 2022 Fully-remodeled kitchen features a huge granite covered island with granite countertops, state-of the art features, tiled backsplash, premium stainless steel appliances, and generous pantry. Giant yet cozy family room with open-beams ceiling, stunning floor-to-ceiling brick fireplace, and French door equipped with state-of-the art safety lock opens to outdoor grill, luxury 10-foot heated in-ground pool, built-in hot tub, and outdoor grilling and living area --perfect for outdoor dining and entertaining! 1-car attached garage and expanded driveway easily accommodates 4 vehicles! *** NO HOA *** Welcome to Wakefield Chapel Estates, a lovely community in Annandale. Commuters dream location with close proximity to Little River Turnpike, Braddock Road, 395/ 495/ I-95 and moments away from the VRE. Two local Metro bus stops to the Pentagon just steps away from the front door! Within 10 minutes to Audrey Moore Rec Center. Enjoy the outdoors at Lake Accotink, which runs behind the neighborhood and offers miles of trails to hike and bike along the year-round stream including the Gerry Connelly Cross-County Connector Trail (CCCT), including fishing and boating. This home is two minutes to Northern Virginia Community College. Coveted, nationally 1st-ranked school pyramid including Wakefield Forest Elementary, Frost Middle, and Woodson High School. This beautiful community offers the best of all worlds: unparalleled convenience, innumerable amenities, and unsurpassed location!
Location
State VA
County Fairfax
Zoning 121
Rooms
Basement Fully Finished, Improved, Heated, Interior Access, Sump Pump, Windows
Interior
Interior Features Ceiling Fan(s), Dining Area, Exposed Beams, Floor Plan - Open, Kitchen - Island, Pantry, Recessed Lighting, Soaking Tub, Wet/Dry Bar
Hot Water Natural Gas
Heating Forced Air
Cooling Central A/C, Ceiling Fan(s)
Flooring Ceramic Tile, Bamboo
Fireplaces Number 1
Equipment Built-In Microwave, Dishwasher, Disposal, Dryer, Exhaust Fan, Refrigerator, Stainless Steel Appliances, Washer
Fireplace Y
Appliance Built-In Microwave, Dishwasher, Disposal, Dryer, Exhaust Fan, Refrigerator, Stainless Steel Appliances, Washer
Heat Source Natural Gas
Laundry Basement, Dryer In Unit, Washer In Unit
Exterior
Parking Features Inside Access, Garage Door Opener, Garage - Front Entry
Garage Spaces 3.0
Fence Rear
Pool Heated, Fenced, In Ground
Water Access N
Accessibility None
Attached Garage 1
Total Parking Spaces 3
Garage Y
Building
Story 3
Foundation Other
Sewer Public Sewer
Water Public
Architectural Style Contemporary
Level or Stories 3
Additional Building Above Grade, Below Grade
New Construction N
Schools
Elementary Schools Wakefield Forest
Middle Schools Frost
High Schools Woodson
School District Fairfax County Public Schools
Others
Pets Allowed Y
Senior Community No
Tax ID 0701 07 0112
Ownership Fee Simple
SqFt Source Assessor
Special Listing Condition Standard
Pets Allowed No Pet Restrictions
Read Less
Want to know what your home might be worth? Contact us for a FREE valuation!

Our team is ready to help you sell your home for the highest possible price ASAP

Bought with Carlos A Espinoza • Compass




