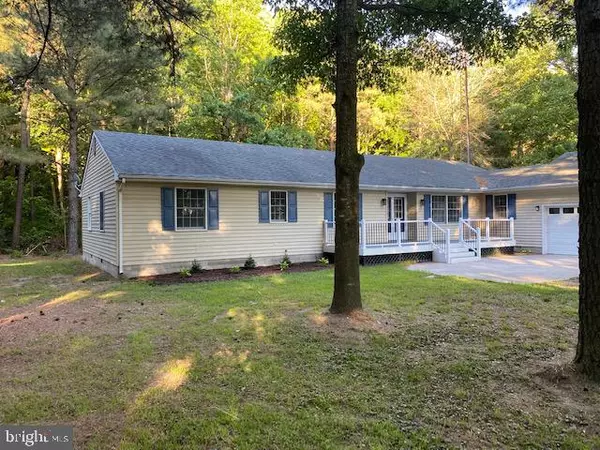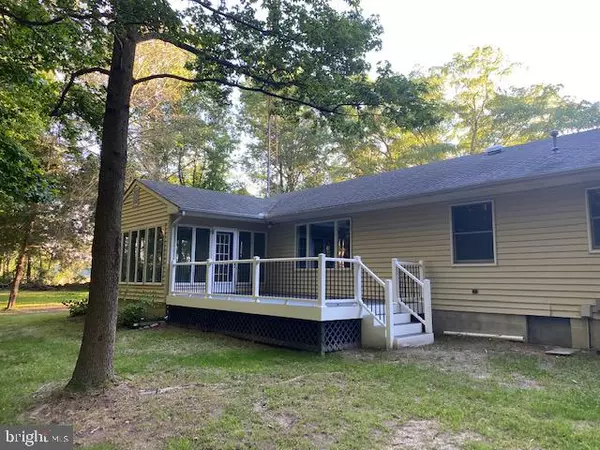$520,000
$579,900
10.3%For more information regarding the value of a property, please contact us for a free consultation.
17326 CLENDANIEL RD Lincoln, DE 19960
3 Beds
3 Baths
2,244 SqFt
Key Details
Sold Price $520,000
Property Type Single Family Home
Sub Type Detached
Listing Status Sold
Purchase Type For Sale
Square Footage 2,244 sqft
Price per Sqft $231
Subdivision None Available
MLS Listing ID DESU2023442
Sold Date 09/30/22
Style Contemporary,Ranch/Rambler
Bedrooms 3
Full Baths 2
Half Baths 1
HOA Y/N N
Abv Grd Liv Area 2,244
Originating Board BRIGHT
Year Built 1988
Annual Tax Amount $1,066
Tax Year 2021
Lot Size 10.240 Acres
Acres 10.24
Lot Dimensions 0.00 x 0.00
Property Description
2244 sq. ft. renovated rancher style home with 3 bedrooms, 2 1/2 baths, and 2 car attached garage.
Peace and seclusion is what you'll find on this 10.24 acre wooded lot just south of Milford. The property is located within five miles of Bayhealth Sussex Campus and just 25 minutes to the area's resort beaches. Additionally, the adjourning properties are part of the farmland preservation program. NO HOA and reasonable county taxes.
As you pull in to the property, the tree guided drive will lead towards the rear of the property where you find the spacious home. Features included formal living room, formal dining room, a kitchen that adjoins a 15 x 15 area which would make a great family room. Beautiful kitchen cabinetry with granite tops, stainless steel appliances, breakfast bar, and recessed lighting. New vinyl plank flooring, new carpeting in bedrooms, and both full baths have tiled floors and baths. All new fixtures. Enjoy the peaceful setting even more while reading or having that cup of coffee in the three season room. Large rear composite deck (21 x12) is more than ample enough for summer entertaining.
All new appliances, heatpump, and hot water heater. The crawlspace has been encapsulated. Private well and certified operational septic. You'll be pleasantly surprised by the homes location and condition.
Don't delay- call today.
Location
State DE
County Sussex
Area Cedar Creek Hundred (31004)
Zoning AR-1
Rooms
Other Rooms Living Room, Dining Room, Bedroom 2, Bedroom 3, Kitchen, Family Room, Bedroom 1, Utility Room, Bathroom 1, Bathroom 2, Half Bath
Main Level Bedrooms 3
Interior
Interior Features Attic, Carpet, Ceiling Fan(s), Chair Railings, Combination Kitchen/Living, Formal/Separate Dining Room, Kitchen - Country, Primary Bath(s), Recessed Lighting, Upgraded Countertops
Hot Water Electric
Heating Heat Pump - Electric BackUp
Cooling Central A/C, Heat Pump(s)
Flooring Luxury Vinyl Plank, Partially Carpeted, Tile/Brick
Equipment Built-In Range, Dishwasher, Oven - Self Cleaning, Range Hood, Refrigerator, Stainless Steel Appliances, Washer/Dryer Hookups Only, Water Heater
Furnishings No
Fireplace N
Appliance Built-In Range, Dishwasher, Oven - Self Cleaning, Range Hood, Refrigerator, Stainless Steel Appliances, Washer/Dryer Hookups Only, Water Heater
Heat Source Electric
Laundry Main Floor
Exterior
Parking Features Garage Door Opener, Garage - Side Entry, Inside Access
Garage Spaces 2.0
Utilities Available Phone Available
Water Access N
View Trees/Woods
Roof Type Asphalt
Accessibility None
Attached Garage 2
Total Parking Spaces 2
Garage Y
Building
Lot Description Private, Secluded, Trees/Wooded
Story 1
Foundation Block, Crawl Space
Sewer Capping Fill
Water Well
Architectural Style Contemporary, Ranch/Rambler
Level or Stories 1
Additional Building Above Grade, Below Grade
Structure Type Dry Wall
New Construction N
Schools
School District Milford
Others
Senior Community No
Tax ID 230-12.00-14.01
Ownership Fee Simple
SqFt Source Assessor
Acceptable Financing Cash, Conventional
Horse Property Y
Listing Terms Cash, Conventional
Financing Cash,Conventional
Special Listing Condition Standard
Read Less
Want to know what your home might be worth? Contact us for a FREE valuation!

Our team is ready to help you sell your home for the highest possible price ASAP

Bought with Nitan Soni • Northrop Realty




