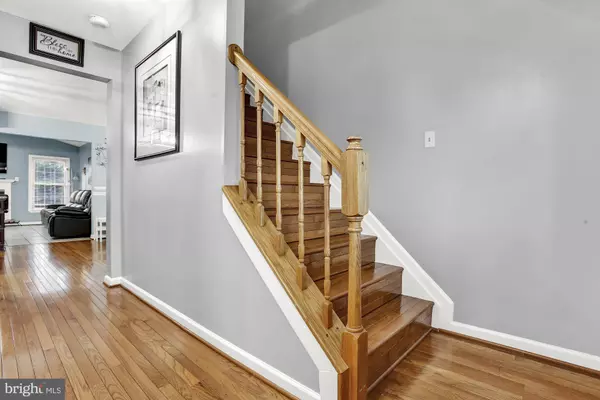$336,000
$320,000
5.0%For more information regarding the value of a property, please contact us for a free consultation.
336 GOFORTH DR Havre De Grace, MD 21078
4 Beds
3 Baths
1,944 SqFt
Key Details
Sold Price $336,000
Property Type Single Family Home
Sub Type Detached
Listing Status Sold
Purchase Type For Sale
Square Footage 1,944 sqft
Price per Sqft $172
Subdivision Bayview Estates
MLS Listing ID MDHR256376
Sold Date 03/09/21
Style Colonial
Bedrooms 4
Full Baths 2
Half Baths 1
HOA Fees $10/ann
HOA Y/N Y
Abv Grd Liv Area 1,944
Originating Board BRIGHT
Year Built 1989
Annual Tax Amount $3,877
Tax Year 2021
Lot Size 9,626 Sqft
Acres 0.22
Property Description
Available This Minute!! Comfy 4 bedroom 2.5 bathroom Colonial w/finished basement, open floor plan, fireplace and trex-like deck and fenced in backyard. This home welcomes you with hardwood flooring on main level and 2nd level, Eat-in kitchen w/granite, newer appliances, new light fixtures and a breakfast room. Open Family Room w/cathedral ceiling is warm and cozy with a wood burning fireplace and sliders to the backyard. Dining area off kitchen boasts chair railing and living room great for entertaining! Primary bedroom has a full bath and walk-in closet. Ceiling fans throughout. Updated lighting fixtures and fresh paint. Roof installed in 2019. New sump pump and garage door opener in 2-car garage. All of this and a home warranty too!!
Location
State MD
County Harford
Zoning R2
Rooms
Other Rooms Living Room, Dining Room, Primary Bedroom, Bedroom 2, Bedroom 3, Bedroom 4, Kitchen, Family Room, Breakfast Room, Laundry, Recreation Room, Storage Room, Bathroom 2, Primary Bathroom
Basement Other
Interior
Hot Water Electric
Heating Heat Pump(s)
Cooling Ceiling Fan(s), Central A/C
Fireplaces Number 1
Heat Source Electric
Exterior
Parking Features Garage - Front Entry, Garage Door Opener, Inside Access
Garage Spaces 2.0
Water Access N
Accessibility None
Attached Garage 2
Total Parking Spaces 2
Garage Y
Building
Story 3
Sewer Public Sewer
Water Public
Architectural Style Colonial
Level or Stories 3
Additional Building Above Grade, Below Grade
New Construction N
Schools
School District Harford County Public Schools
Others
Senior Community No
Tax ID 1306043518
Ownership Fee Simple
SqFt Source Assessor
Special Listing Condition Standard
Read Less
Want to know what your home might be worth? Contact us for a FREE valuation!

Our team is ready to help you sell your home for the highest possible price ASAP

Bought with Nicole Barbour Biggs • Compass Home Group, LLC




