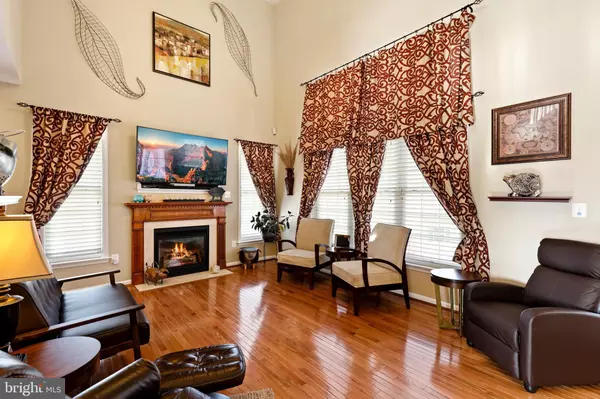$520,000
$474,900
9.5%For more information regarding the value of a property, please contact us for a free consultation.
7 LONDON WAY Stafford, VA 22554
6 Beds
4 Baths
3,462 SqFt
Key Details
Sold Price $520,000
Property Type Single Family Home
Sub Type Detached
Listing Status Sold
Purchase Type For Sale
Square Footage 3,462 sqft
Price per Sqft $150
Subdivision Colonial Port
MLS Listing ID VAST228750
Sold Date 03/15/21
Style Traditional
Bedrooms 6
Full Baths 4
HOA Y/N N
Abv Grd Liv Area 2,612
Originating Board BRIGHT
Year Built 2006
Annual Tax Amount $4,253
Tax Year 2020
Lot Size 0.283 Acres
Acres 0.28
Property Description
6 bedroom, 4 full bathroom home in Colonial Port. THIS HOME HAS NO HOA!! Enter into an open foyer with a private office to the left and formal dining room to the right. There is an open floorplan on the main level with the 2 story family room with a gas burning fireplace, sunroom bump out off of the kitchen and an eat in kitchen with granite counter tops, stainless steel appliances and a breakfast bar. The main level also has 1 bedroom and 1 full bathroom. On the upper level there are 4 bedrooms, including the primary bedroom with a private bathroom that has a dual sink vanity, stand up shower and soaker tub, plus a large walk-in closet. The walk-up finished basement has the 6th bedroom (NTC), 1 full bathroom, a large rec room and a kitchenette with a mini refrigerator and wet sink. There is a ton of storage , including a shed, large storage room in the basement, kitchen pantry and ceiling and built in shelving in the garage. There is fully fenced back yard that has a deck with an electric sun setter retractable awning, 3 fruit bearing pear trees and an ground sprinkler system for easier lawn care. This home is close to shops, restaurants, schools and easy access to I95. Some furniture, the pool table/accessories, workout machines and mounted tv's are negotiable.
Location
State VA
County Stafford
Zoning R1
Rooms
Basement Full
Main Level Bedrooms 1
Interior
Interior Features Attic, Breakfast Area, Chair Railings, Crown Moldings, Dining Area, Kitchen - Country, Kitchen - Table Space, Primary Bath(s), Upgraded Countertops, WhirlPool/HotTub, Wood Floors, Ceiling Fan(s)
Hot Water Natural Gas, 60+ Gallon Tank
Heating Forced Air
Cooling Central A/C
Fireplaces Number 1
Fireplaces Type Gas/Propane, Screen
Equipment Dryer, Dishwasher, Disposal, Air Cleaner, Refrigerator, Stove, Washer
Fireplace Y
Appliance Dryer, Dishwasher, Disposal, Air Cleaner, Refrigerator, Stove, Washer
Heat Source Propane - Leased
Exterior
Parking Features Garage Door Opener, Garage - Front Entry
Garage Spaces 2.0
Water Access N
Accessibility None
Attached Garage 2
Total Parking Spaces 2
Garage Y
Building
Story 2
Sewer Public Sewer
Water Public
Architectural Style Traditional
Level or Stories 2
Additional Building Above Grade, Below Grade
New Construction N
Schools
Elementary Schools Widewater
Middle Schools Shirley C. Heim
High Schools Brooke Point
School District Stafford County Public Schools
Others
Senior Community No
Tax ID 22-A-1- -111
Ownership Fee Simple
SqFt Source Assessor
Special Listing Condition Standard
Read Less
Want to know what your home might be worth? Contact us for a FREE valuation!

Our team is ready to help you sell your home for the highest possible price ASAP

Bought with Mahin Ghadiri • Weichert, REALTORS




