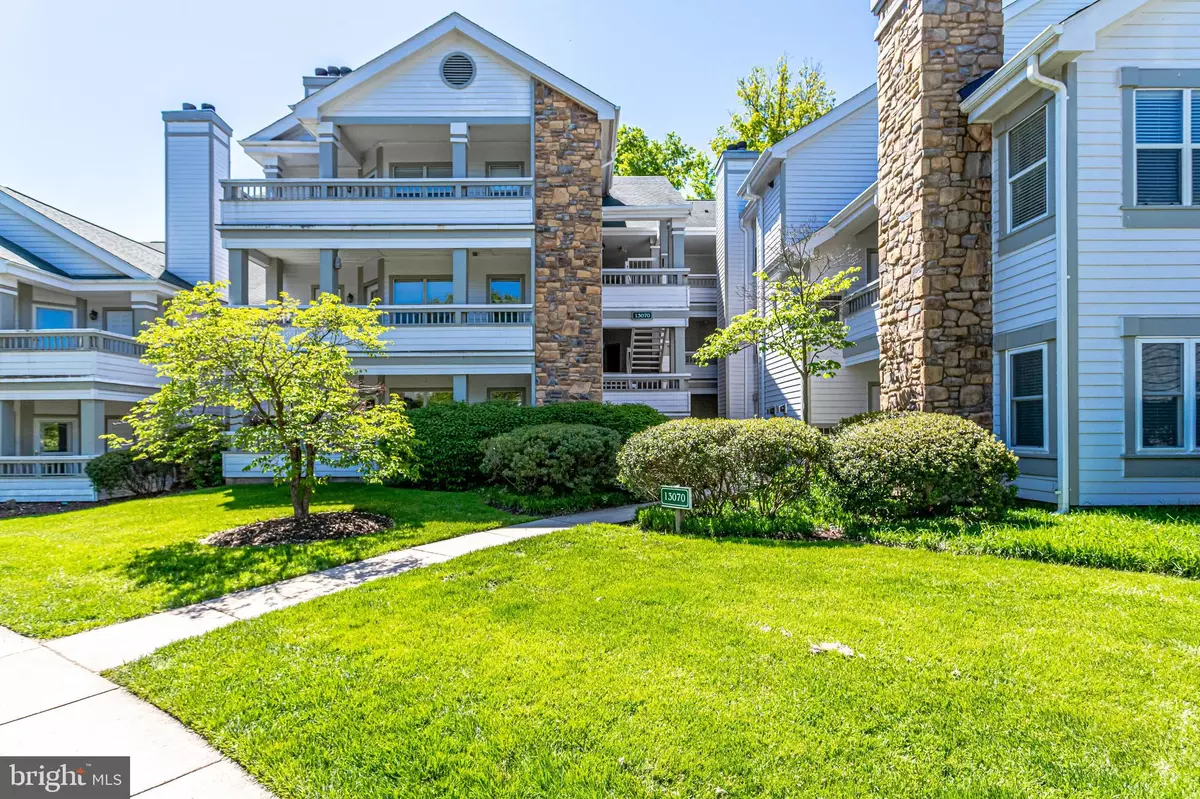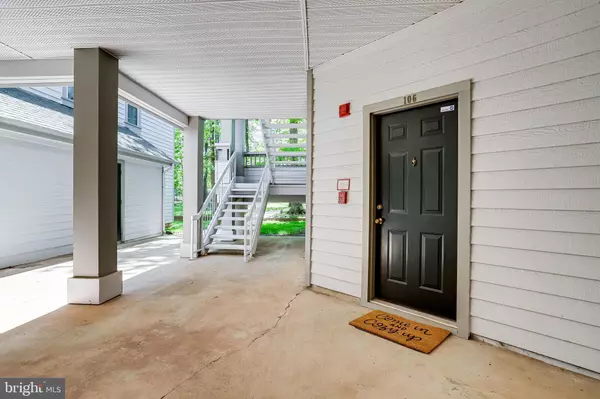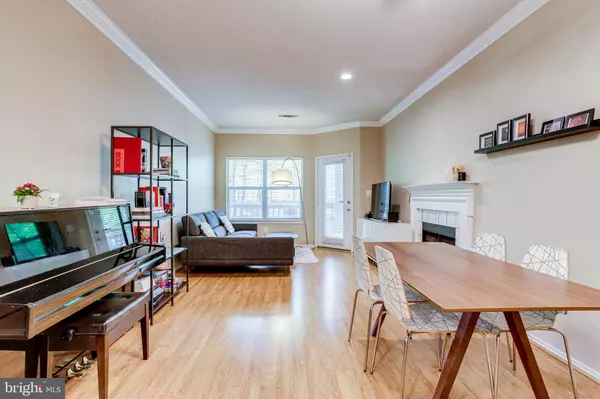$320,000
$315,000
1.6%For more information regarding the value of a property, please contact us for a free consultation.
13070 AUTUMN WOODS WAY #106 Fairfax, VA 22033
2 Beds
2 Baths
1,038 SqFt
Key Details
Sold Price $320,000
Property Type Condo
Sub Type Condo/Co-op
Listing Status Sold
Purchase Type For Sale
Square Footage 1,038 sqft
Price per Sqft $308
Subdivision Stonecroft Condo
MLS Listing ID VAFX2068750
Sold Date 06/16/22
Style Traditional
Bedrooms 2
Full Baths 2
Condo Fees $419/mo
HOA Y/N N
Abv Grd Liv Area 1,038
Originating Board BRIGHT
Year Built 1991
Annual Tax Amount $3,469
Tax Year 2021
Property Description
LOCATION, LOCATION, LOCATION! Fantastic FRESHLY PAINTED 2 bedroom, 2 bath condo in sought-after Stonecroft community offering great features, amenities & location! Minutes from Fair Lakes Shopping Center, one of the premier shopping destinations in the area with big-box stores, specialty shops, fine & casual dining & entertainment. Easy access to main roads, I-66, Fairfax County Pkwy, 28 and 50. Plenty of fantastic amenities available at Stonecroft including swimming pool, clubhouse with party room, fitness center, conference room, raquetball, basketball, tennis courts, car wash & vacuum area & more! Sitting on ground level, this home features a gorgeous kitchen with breakfast island, SS appliances & granite counters. Enjoy the cozy wood fireplace in the open concept living/dining space with direct access to the covered porch overlooking the expansive green lawn. Both bedrooms offer spacious walk-in closets along with en suite bathrooms with granite countertops and tiled tub/showers. 2 unassigned parking lots per unit. HVAC 2019, Bosche Dishwasher 2019. PLEASE WEAR BOOTIES & MASK**
Location
State VA
County Fairfax
Zoning 402
Rooms
Other Rooms Living Room, Dining Room, Primary Bedroom, Bedroom 2
Main Level Bedrooms 2
Interior
Interior Features Carpet, Window Treatments, Crown Moldings, Dining Area, Family Room Off Kitchen, Kitchen - Eat-In, Pantry, Primary Bath(s), Recessed Lighting, Walk-in Closet(s)
Hot Water Natural Gas
Heating Forced Air
Cooling Central A/C, Ceiling Fan(s)
Fireplaces Number 1
Fireplaces Type Wood
Equipment Built-In Microwave, Dryer, Washer, Dishwasher, Disposal, Refrigerator, Icemaker, Stove
Fireplace Y
Appliance Built-In Microwave, Dryer, Washer, Dishwasher, Disposal, Refrigerator, Icemaker, Stove
Heat Source Natural Gas
Exterior
Exterior Feature Balcony
Amenities Available Community Center, Exercise Room, Pool - Outdoor, Tennis - Indoor, Tot Lots/Playground, Racquet Ball, Party Room, Club House, Picnic Area
Water Access N
View Garden/Lawn
Accessibility None
Porch Balcony
Garage N
Building
Lot Description Landscaping
Story 1
Unit Features Garden 1 - 4 Floors
Sewer Public Sewer
Water Public
Architectural Style Traditional
Level or Stories 1
Additional Building Above Grade, Below Grade
New Construction N
Schools
School District Fairfax County Public Schools
Others
Pets Allowed Y
HOA Fee Include Ext Bldg Maint,Insurance,Lawn Maintenance,Management,Pool(s),Reserve Funds,Snow Removal,Water,Trash,Sewer
Senior Community No
Tax ID 0551 104B0106
Ownership Condominium
Special Listing Condition Standard
Pets Allowed No Pet Restrictions
Read Less
Want to know what your home might be worth? Contact us for a FREE valuation!

Our team is ready to help you sell your home for the highest possible price ASAP

Bought with Pakorn Sanworanart • Fairfax Realty 50/66 LLC




