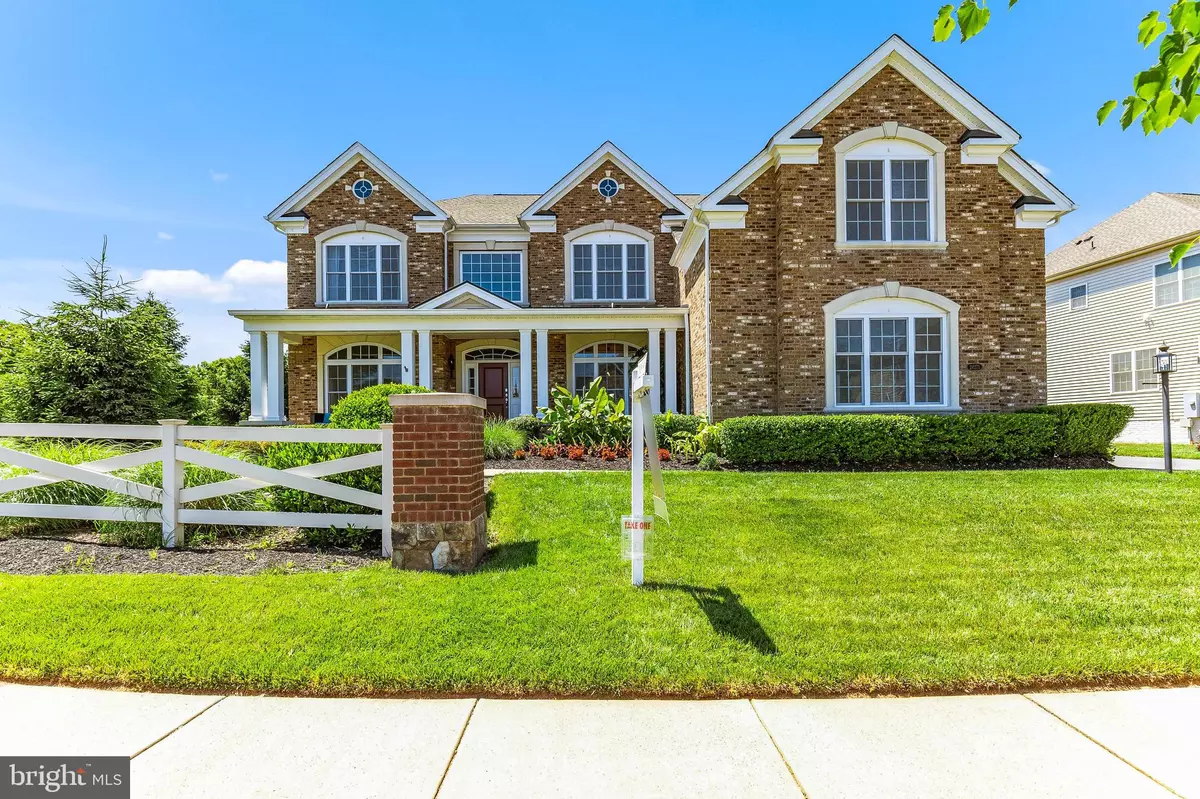$1,385,000
$1,499,000
7.6%For more information regarding the value of a property, please contact us for a free consultation.
24271 QUAIL CROSSING WAY Aldie, VA 20105
7 Beds
6 Baths
6,204 SqFt
Key Details
Sold Price $1,385,000
Property Type Single Family Home
Sub Type Detached
Listing Status Sold
Purchase Type For Sale
Square Footage 6,204 sqft
Price per Sqft $223
Subdivision Lenah Mill
MLS Listing ID VALO2028434
Sold Date 08/15/22
Style Colonial
Bedrooms 7
Full Baths 6
HOA Fees $150/mo
HOA Y/N Y
Abv Grd Liv Area 4,932
Originating Board BRIGHT
Year Built 2017
Annual Tax Amount $10,886
Tax Year 2022
Lot Size 0.340 Acres
Acres 0.34
Property Description
Call off the search - this is the one! It's your dream home in the lovely Lenah Mill community! Rare opportunity to own a Duke model from the exclusive Toll Brothers Executives line on a prime corner lot location with all of the privacy. There are no homes to the right and no homes behind you. Look out back and see nothing but greenery. You're going to fall in love the minute you walk up to the grand front porch. Come inside to find upgrades everywhere you look from stunning hardwood flooring and the wrought iron staircase to designer molding throughout. The sleek gourmet kitchen with white quartz countertops and beveled subway tile oozes with style. Around the corner from the kitchen is a hallway that leads you to a fabulous bedroom/bathroom combo that makes the perfect secluded in-law suite! IN LAW SUITE EVEN HAS ITS OWN COVERED ENTRANCE! There is another bedroom and full bath on the main level. On the top level, you'll find a huge owner's suite, 2 hall bathrooms, a bedroom with a full bath ensuite, plus three additional large bedrooms. The basement has a huge finished rec room, a walk-up staircase to the back yard, a large unfinished storage area, and rough-ins for both a bathroom and for a wet bar. Off the kitchen, is a massive covered composite deck with gorgeous stonework, an outdoor kitchen/bar area, a large patio and a huge, flat and private back yard. The panel doors to the deck slide together and all but disappear leaving you with an open air entertainment space that will blow your mind. You'll feel like you're in Malibu! The owners have put more than $200k into the backyard hardscape. To build something this extensive now with inflation would cost double! Ask about possible VA loan assumption as well! The beautiful Lenah Mill community offers the finest in resort-style
amenities, including The Lenah Mill Club with Health & Fitness Studio, Splash & Play Pool, Tennis Pavilion, Party Patio, Fireside Club Room, and Mill Club Conference Center; Fitness First Trail Network; sports fields and playgrounds; Cedar Lake Amphitheater for concerts under the stars; and over 300 acres of green spaces accented by woods and ponds throughout the community! Close to the Dulles airport as well as major roadways such as 28, the Dulles Toll road, and is also just minutes from shopping, dining and Route 66.
Don't miss out on this unicorn!! Click video camera icon to see drone video and video walk through link!
Location
State VA
County Loudoun
Zoning TR1UBF
Rooms
Basement Daylight, Partial, Partially Finished, Rear Entrance, Rough Bath Plumb, Space For Rooms, Sump Pump
Main Level Bedrooms 2
Interior
Interior Features Breakfast Area, Ceiling Fan(s), Combination Kitchen/Living, Family Room Off Kitchen, Floor Plan - Open, Kitchen - Gourmet, Kitchen - Island, Kitchen - Table Space, Sprinkler System, Upgraded Countertops, Walk-in Closet(s), Window Treatments, Wood Floors
Hot Water Natural Gas
Heating Central
Cooling Central A/C
Fireplaces Number 1
Equipment Cooktop, Dishwasher, Disposal, Dryer, Oven - Double, Microwave, Oven - Wall, Oven/Range - Gas, Refrigerator, Stainless Steel Appliances, Washer
Appliance Cooktop, Dishwasher, Disposal, Dryer, Oven - Double, Microwave, Oven - Wall, Oven/Range - Gas, Refrigerator, Stainless Steel Appliances, Washer
Heat Source Natural Gas
Exterior
Parking Features Garage - Side Entry
Garage Spaces 3.0
Amenities Available Basketball Courts, Jog/Walk Path, Pool - Outdoor, Tennis Courts, Tot Lots/Playground
Water Access N
Accessibility None
Attached Garage 3
Total Parking Spaces 3
Garage Y
Building
Story 3
Foundation Slab
Sewer Public Sewer
Water Public
Architectural Style Colonial
Level or Stories 3
Additional Building Above Grade, Below Grade
New Construction N
Schools
School District Loudoun County Public Schools
Others
HOA Fee Include Common Area Maintenance,Pool(s),Snow Removal,Trash
Senior Community No
Tax ID 246273994000
Ownership Fee Simple
SqFt Source Assessor
Special Listing Condition Standard
Read Less
Want to know what your home might be worth? Contact us for a FREE valuation!

Our team is ready to help you sell your home for the highest possible price ASAP

Bought with srinivas kunchala • Maram Realty, LLC




