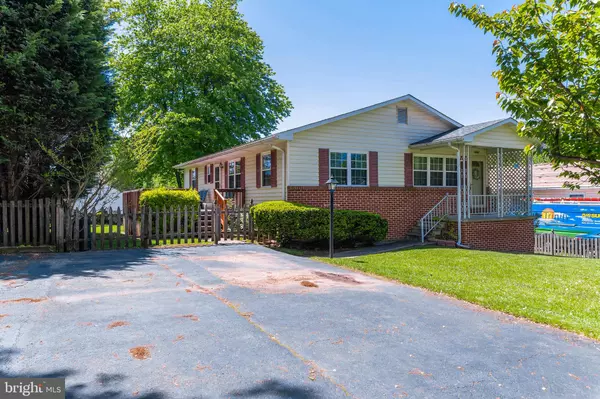$340,000
$325,000
4.6%For more information regarding the value of a property, please contact us for a free consultation.
6023 MONTGOMERY ST Gwynn Oak, MD 21207
3 Beds
3 Baths
2,020 SqFt
Key Details
Sold Price $340,000
Property Type Single Family Home
Sub Type Detached
Listing Status Sold
Purchase Type For Sale
Square Footage 2,020 sqft
Price per Sqft $168
Subdivision Gwynn Oak
MLS Listing ID MDBC2035518
Sold Date 06/17/22
Style Ranch/Rambler
Bedrooms 3
Full Baths 2
Half Baths 1
HOA Y/N N
Abv Grd Liv Area 1,320
Originating Board BRIGHT
Year Built 1989
Annual Tax Amount $1,774
Tax Year 2021
Lot Size 7,500 Sqft
Acres 0.17
Lot Dimensions 1.00 x
Property Description
This meticulously maintained rancher will be well missed by it's original owners & family! Buyers will enter in to the spacious family room, offering tons of natural light and views outside. The formal dining room connects the living space to the oversized kitchen. Kitchen boasts tons of cabinet and counter space, every cook's dream! Plenty of space for an eat-in table, overlooking the back deck & well manicured backyard. Just down the hall you will find three very spacious bedrooms boasting plenty of closet space and one full bath. Large primary suite includes a half bath with vanity sink. Fully finished lower level is a great place to entertain the family, plenty of room for everyone! Lower level also offers the second full bath with oversized vanity and tons of cabinet space. Lower level is rounded out by the well kept utility and laundry space, offering plenty of room for storage. Heading to the backyard, you'll find that this home was beautifully cared for outside and in! Manicured lawn and gardens lead to the oversized shed. This "shed" offers a garage style entry door and electricity! This property offers a great opportunity for any home buyer to move right in and take advantage of the perks of long term, pride in ownership!
Location
State MD
County Baltimore
Zoning R
Rooms
Other Rooms Living Room, Dining Room, Primary Bedroom, Bedroom 2, Bedroom 3, Kitchen, Laundry, Bathroom 1, Bathroom 2, Half Bath
Basement Walkout Stairs, Partially Finished, Daylight, Partial
Main Level Bedrooms 3
Interior
Interior Features Breakfast Area, Carpet, Combination Dining/Living, Combination Kitchen/Dining, Dining Area, Entry Level Bedroom, Floor Plan - Traditional, Kitchen - Eat-In, Kitchen - Table Space, Tub Shower
Hot Water Electric
Heating Heat Pump(s)
Cooling Central A/C
Flooring Carpet, Ceramic Tile
Fireplace N
Heat Source Electric
Laundry Lower Floor
Exterior
Exterior Feature Deck(s)
Garage Spaces 4.0
Fence Rear
Water Access N
Accessibility None
Porch Deck(s)
Total Parking Spaces 4
Garage N
Building
Story 2
Foundation Block
Sewer Public Sewer
Water Public
Architectural Style Ranch/Rambler
Level or Stories 2
Additional Building Above Grade, Below Grade
New Construction N
Schools
Elementary Schools Edmondson Heights
Middle Schools Southwest Academy
High Schools Woodlawn High Center For Pre-Eng. Res.
School District Baltimore County Public Schools
Others
Senior Community No
Tax ID 04010107150251
Ownership Fee Simple
SqFt Source Assessor
Acceptable Financing Cash, Conventional, FHA, VA
Listing Terms Cash, Conventional, FHA, VA
Financing Cash,Conventional,FHA,VA
Special Listing Condition Standard
Read Less
Want to know what your home might be worth? Contact us for a FREE valuation!

Our team is ready to help you sell your home for the highest possible price ASAP

Bought with Ashley M Skiratko • Next Step Realty




