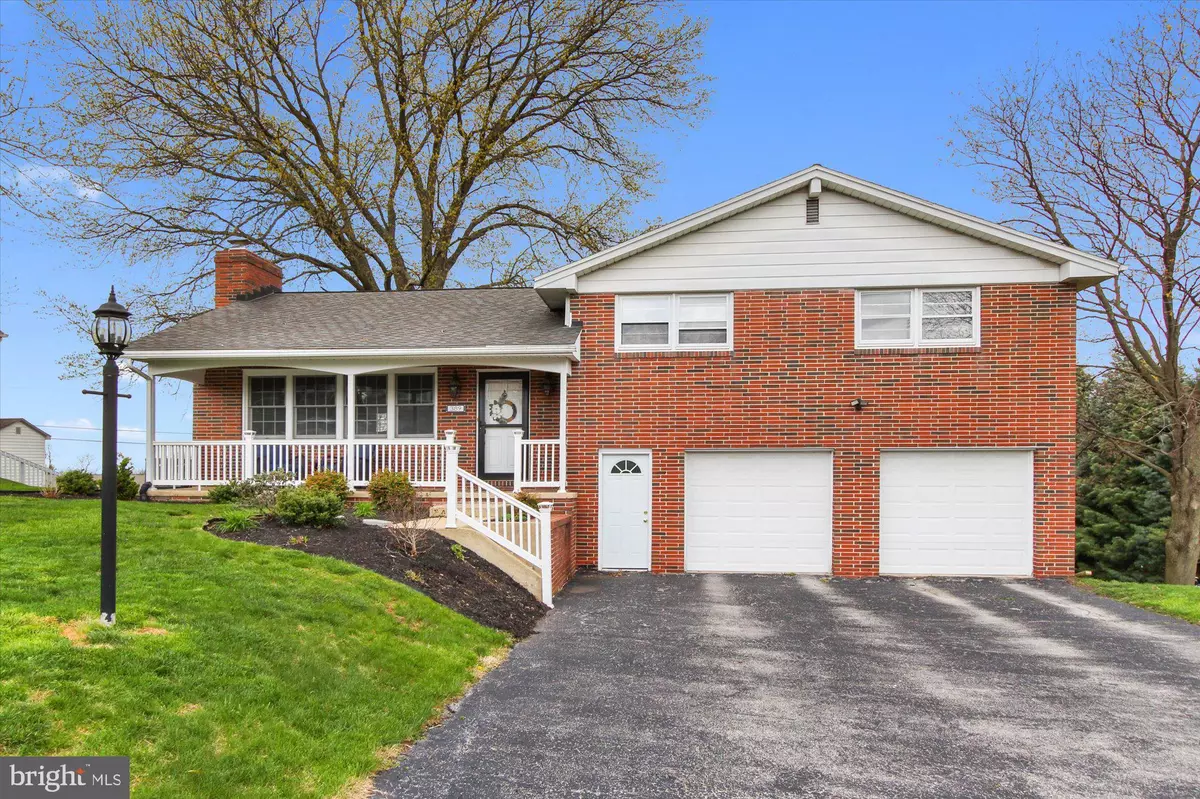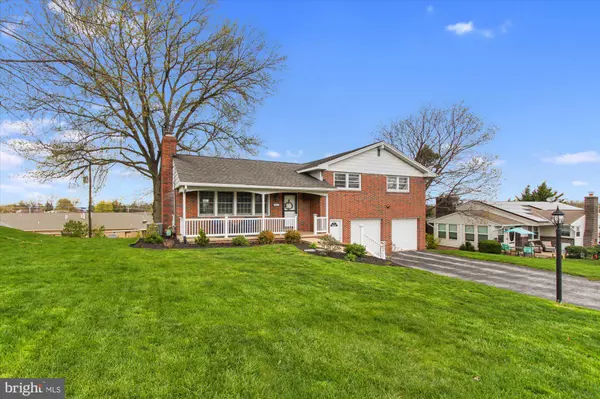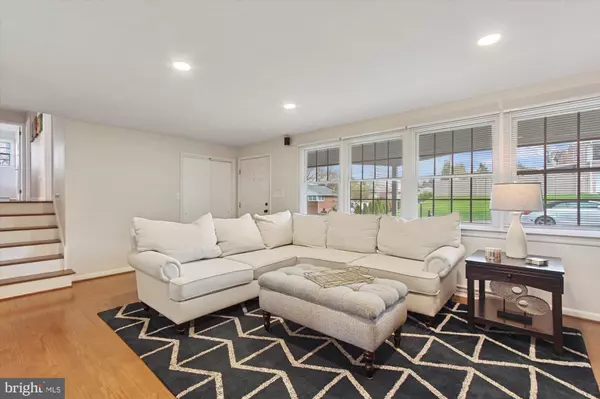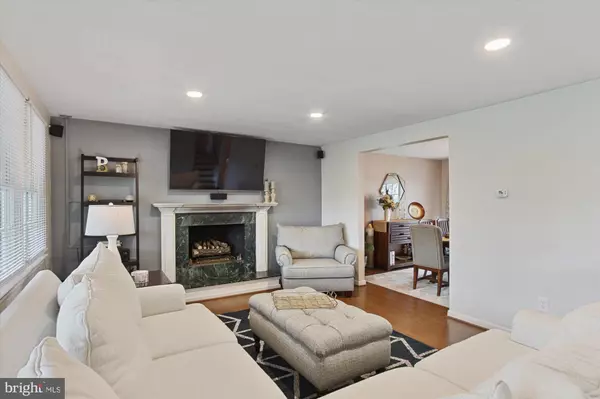$295,000
$269,900
9.3%For more information regarding the value of a property, please contact us for a free consultation.
389 RANDOLPH DR York, PA 17403
3 Beds
3 Baths
2,133 SqFt
Key Details
Sold Price $295,000
Property Type Single Family Home
Sub Type Detached
Listing Status Sold
Purchase Type For Sale
Square Footage 2,133 sqft
Price per Sqft $138
Subdivision Spring Garden
MLS Listing ID PAYK2020390
Sold Date 06/24/22
Style Split Level
Bedrooms 3
Full Baths 2
Half Baths 1
HOA Y/N N
Abv Grd Liv Area 2,133
Originating Board BRIGHT
Year Built 1960
Annual Tax Amount $5,160
Tax Year 2022
Lot Size 0.276 Acres
Acres 0.28
Property Description
Location! Location! Location! This beautiful Split Level home is completely move in ready! You will feel at home the moment you step onto the covered front porch. It is one of the favorite spots to just unwind after a long day! Step inside to the large living room with a gas fireplace, this leads into the formal dining room. The hardwood floors have been refinished and the rooms have been freshly painted. The updated kitchen has a corian countertop, tile backsplash and upgraded appliances. Off the kitchen you will find the laundry area and half bath. The lower level has a cozy family room with a wood burning fireplace, new carpet and luxury vinyl time along with a large picture window that brings in an abundance of light. There is a patio off the family room with space for the grill and picnic table. On this level you will find the mechanical room with plenty of storage. On the bedroom level you will find 3 spacious bedrooms. The primary bedroom has its own bath and double closets. The hallway has a large cedar closet too. Lots of closets and space on the bedroom level.
The 2 car garage is oversized and has a lot of built in storage. Plenty of space for the cars and "toys".
Set you appointment today to see this gem in York Suburban Schools.
Location
State PA
County York
Area Spring Garden Twp (15248)
Zoning RESIDENTIAL
Rooms
Other Rooms Living Room, Dining Room, Primary Bedroom, Bedroom 2, Bedroom 3, Kitchen, Family Room, Laundry
Basement Daylight, Full, Heated, Walkout Level
Interior
Interior Features Carpet, Cedar Closet(s), Dining Area, Formal/Separate Dining Room, Kitchen - Eat-In, Primary Bath(s), Stall Shower, Tub Shower, Upgraded Countertops, Wood Floors
Hot Water Natural Gas
Heating Hot Water
Cooling Central A/C
Flooring Carpet, Hardwood, Tile/Brick
Fireplaces Number 2
Fireplaces Type Brick, Marble, Wood, Gas/Propane
Equipment Built-In Microwave, Dishwasher, Oven/Range - Electric, Refrigerator
Furnishings No
Fireplace Y
Appliance Built-In Microwave, Dishwasher, Oven/Range - Electric, Refrigerator
Heat Source Natural Gas
Laundry Lower Floor
Exterior
Exterior Feature Patio(s), Porch(es)
Parking Features Garage - Front Entry
Garage Spaces 6.0
Water Access N
Roof Type Asphalt
Accessibility None
Porch Patio(s), Porch(es)
Attached Garage 2
Total Parking Spaces 6
Garage Y
Building
Story 3
Foundation Block
Sewer On Site Septic
Water Public
Architectural Style Split Level
Level or Stories 3
Additional Building Above Grade
New Construction N
Schools
High Schools York Suburban
School District York Suburban
Others
Pets Allowed Y
Senior Community No
Tax ID 48-000-23-0169-B0-00000
Ownership Fee Simple
SqFt Source Assessor
Security Features Carbon Monoxide Detector(s),Smoke Detector
Acceptable Financing Cash, FHA, Conventional, VA
Listing Terms Cash, FHA, Conventional, VA
Financing Cash,FHA,Conventional,VA
Special Listing Condition Standard
Pets Allowed No Pet Restrictions
Read Less
Want to know what your home might be worth? Contact us for a FREE valuation!

Our team is ready to help you sell your home for the highest possible price ASAP

Bought with Nathan R Krotzer • RE/MAX Pinnacle





