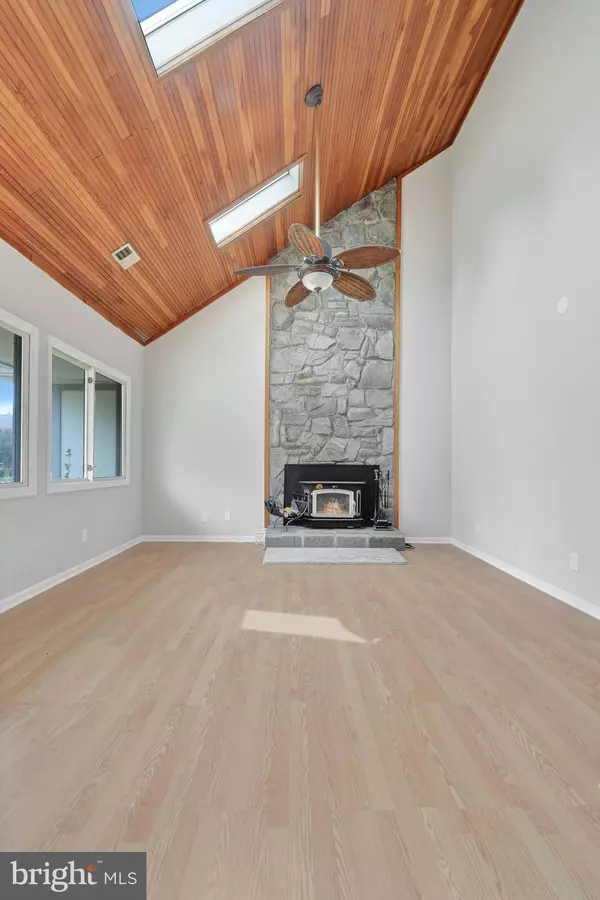$499,100
$499,199
For more information regarding the value of a property, please contact us for a free consultation.
1018 POTOMAC DR Stafford, VA 22554
4 Beds
4 Baths
2,900 SqFt
Key Details
Sold Price $499,100
Property Type Single Family Home
Sub Type Detached
Listing Status Sold
Purchase Type For Sale
Square Footage 2,900 sqft
Price per Sqft $172
Subdivision Aquia Harbour
MLS Listing ID VAST2013492
Sold Date 07/29/22
Style Tudor
Bedrooms 4
Full Baths 3
Half Baths 1
HOA Fees $133/mo
HOA Y/N Y
Abv Grd Liv Area 2,900
Originating Board BRIGHT
Year Built 1989
Annual Tax Amount $4,149
Tax Year 2021
Lot Size 0.544 Acres
Acres 0.54
Property Description
Welcome to Comfort on the Creek! This gorgeous water front home is directly on the Aquia Creek that leads to the Potomac! Do you have a boat or two? This home features a fully permitted floating dock with room for 2 boats. Owners had a 37' boat and had no issues getting in and out to the Potomac. Water depth is 6 ft depending on the tide. Dock has water and power for ease of boat maintenance. Fishing/Sun dock is perfect to just sit and enjoy the amazing water views or do some fishing! Sellers have put almost 120k worth of work on the exterior of the home to include new hardy plank siding, fully wrapped, new windows, Fully and freshly painted inside and out, New carpet, fully repaired chimney inside and out and added a brand new chimney cap and heatilator which heats the whole house, New insulation and attic fan, newer appliances, skylights repaired, new hot water tank in bedroom over the garage, replaced a 125 ft drainage pipe that will last 25 to 30 yrs, installed child safe pool fence with removable panels so if you want to drive into the yard it's easy to do. Garage has a bedroom and fully bath with walk in closet or use this space for a rec room. Rec room on main level of home could easily be a primary bedroom. Kitchen was new when the seller's bought the home. This home has .54 flat acres that are fully fenced with a cute fully screened gazebo. Sit on the huge deck and watch the kids play and Henry the Blue Heron may make an appearance on the fishing dock! The view looks right down the creek so it's a gorgeous water front view. The water frontage is 110'. Run Don't walk to this one!
Location
State VA
County Stafford
Zoning R1
Rooms
Other Rooms Living Room, Dining Room, Primary Bedroom, Bedroom 2, Bedroom 3, Bedroom 4, Kitchen, Family Room, Recreation Room, Bathroom 2, Bathroom 3, Primary Bathroom
Interior
Interior Features Attic, Dining Area, Crown Moldings, Upgraded Countertops, Primary Bath(s), Breakfast Area, Carpet, Ceiling Fan(s), Entry Level Bedroom, Floor Plan - Traditional, Formal/Separate Dining Room, Kitchen - Eat-In, Kitchen - Gourmet, Kitchen - Island, Skylight(s)
Hot Water Electric
Heating Heat Pump(s)
Cooling Heat Pump(s)
Fireplaces Number 1
Fireplaces Type Mantel(s), Screen, Insert, Heatilator
Equipment Dishwasher, Stove, Oven/Range - Electric, Refrigerator, Disposal, Washer, Dryer
Fireplace Y
Window Features Energy Efficient,Double Pane
Appliance Dishwasher, Stove, Oven/Range - Electric, Refrigerator, Disposal, Washer, Dryer
Heat Source Electric
Laundry Main Floor
Exterior
Exterior Feature Deck(s), Breezeway
Parking Features Garage Door Opener
Garage Spaces 7.0
Fence Rear, Fully, Decorative, Panel
Utilities Available Cable TV Available
Amenities Available Club House, Boat Ramp, Golf Course, Marina/Marina Club, Pool - Outdoor, Riding/Stables, Gated Community, Common Grounds, Security, Tot Lots/Playground
Waterfront Description Exclusive Easement,Private Dock Site
Water Access Y
Water Access Desc Boat - Powered,Canoe/Kayak,Fishing Allowed,Private Access
View Water, Canal, Creek/Stream
Roof Type Shingle
Street Surface Paved
Accessibility None
Porch Deck(s), Breezeway
Road Frontage Private
Total Parking Spaces 7
Garage Y
Building
Lot Description Premium, Bulkheaded, Level, No Thru Street, Rear Yard
Story 2
Foundation Crawl Space
Sewer Public Sewer
Water Public
Architectural Style Tudor
Level or Stories 2
Additional Building Above Grade, Below Grade
Structure Type Beamed Ceilings,Dry Wall,Vaulted Ceilings
New Construction N
Schools
School District Stafford County Public Schools
Others
Pets Allowed Y
HOA Fee Include Management,Reserve Funds,Road Maintenance,Snow Removal,Trash,Security Gate
Senior Community No
Tax ID 21B 866
Ownership Fee Simple
SqFt Source Estimated
Security Features Smoke Detector
Horse Property N
Special Listing Condition Standard
Pets Allowed No Pet Restrictions
Read Less
Want to know what your home might be worth? Contact us for a FREE valuation!

Our team is ready to help you sell your home for the highest possible price ASAP

Bought with David D Luckenbaugh • Samson Properties





