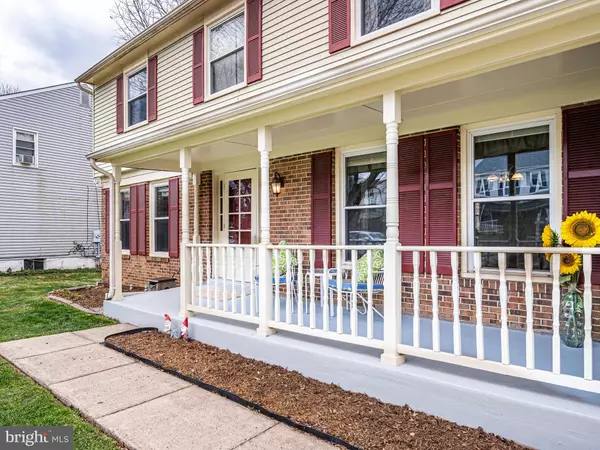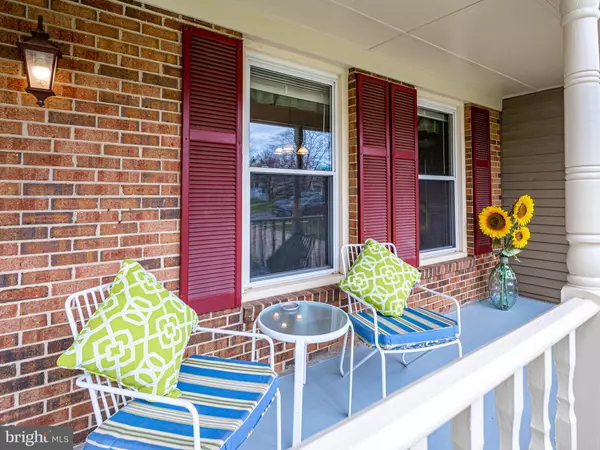$651,000
$599,900
8.5%For more information regarding the value of a property, please contact us for a free consultation.
1329 APRIL WAY Herndon, VA 20170
4 Beds
3 Baths
2,710 SqFt
Key Details
Sold Price $651,000
Property Type Single Family Home
Sub Type Detached
Listing Status Sold
Purchase Type For Sale
Square Footage 2,710 sqft
Price per Sqft $240
Subdivision Four Seasons
MLS Listing ID VAFX2058374
Sold Date 04/29/22
Style Colonial
Bedrooms 4
Full Baths 2
Half Baths 1
HOA Fees $42/qua
HOA Y/N Y
Abv Grd Liv Area 2,310
Originating Board BRIGHT
Year Built 1981
Annual Tax Amount $6,417
Tax Year 2021
Lot Size 0.264 Acres
Acres 0.26
Property Description
OPEN SUNDAY, 3/27, 2-4*This home will not disappoint!*Beautiful expanded colonial in the wonderful Four Seasons Community*Owner has added subtle touches and lovely improvements to make this home turnkey!*Boasting 4 bedrooms, 2.5 Baths on a huge, flat .26 acre lot*Welcoming front porch*Updated Kitchen with new stove, microwave and quartz countertops* Storage/Mud Room off kitchen leading to 1 car Garage*New carpet* Generous Primary Suite with separate sitting room that can be used as additional closet space or office w/skylight and additional storage under eaves*3 large additional upper level bedrooms* Upper Level Washer/Dryer*Lower Level includes spacious Rec Room plus Workshop/Workout Room*Huge deck overlooking a park like, fully fenced Backyard that includes storage shed * Neighborhood pool included in HOA along with playground, tennis courts and playing fields* Perfect location close to Dulles Toll Rd, Dulles Airport, Reston/Herndon Metro Schools and Shopping!
Location
State VA
County Fairfax
Zoning 800
Rooms
Basement Daylight, Partial, Full, Heated, Interior Access
Interior
Interior Features Floor Plan - Traditional, Formal/Separate Dining Room, Kitchen - Eat-In, Kitchen - Table Space, Walk-in Closet(s), Skylight(s), Pantry, Chair Railings
Hot Water Electric
Heating Heat Pump(s)
Cooling Heat Pump(s), Central A/C
Fireplaces Number 1
Equipment Built-In Microwave, Dishwasher, Disposal, Dryer - Front Loading, Exhaust Fan, Oven/Range - Electric, Refrigerator, Water Heater
Appliance Built-In Microwave, Dishwasher, Disposal, Dryer - Front Loading, Exhaust Fan, Oven/Range - Electric, Refrigerator, Water Heater
Heat Source Electric
Exterior
Parking Features Garage - Front Entry
Garage Spaces 1.0
Fence Rear
Amenities Available Basketball Courts, Club House, Pool - Outdoor, Picnic Area, Soccer Field, Tennis Courts, Tot Lots/Playground
Water Access N
Roof Type Shingle
Accessibility Other
Attached Garage 1
Total Parking Spaces 1
Garage Y
Building
Lot Description Rear Yard, Front Yard
Story 3
Foundation Concrete Perimeter
Sewer Public Sewer
Water Public
Architectural Style Colonial
Level or Stories 3
Additional Building Above Grade, Below Grade
New Construction N
Schools
Elementary Schools Hutchison
Middle Schools Herndon
High Schools Herndon
School District Fairfax County Public Schools
Others
HOA Fee Include Management,Pool(s),Recreation Facility
Senior Community No
Tax ID 0161 18 0131
Ownership Fee Simple
SqFt Source Assessor
Acceptable Financing Cash, Conventional, FHA, VA
Listing Terms Cash, Conventional, FHA, VA
Financing Cash,Conventional,FHA,VA
Special Listing Condition Standard
Read Less
Want to know what your home might be worth? Contact us for a FREE valuation!

Our team is ready to help you sell your home for the highest possible price ASAP

Bought with Teresa Sobecki • Pearson Smith Realty, LLC





