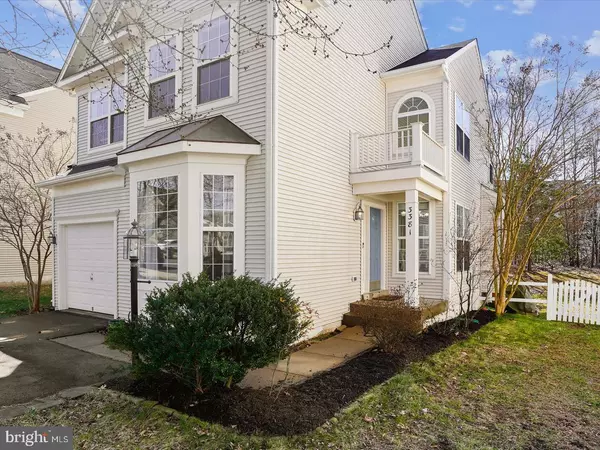$570,500
$510,000
11.9%For more information regarding the value of a property, please contact us for a free consultation.
3381 MYSTIC CT Dumfries, VA 22026
4 Beds
4 Baths
2,664 SqFt
Key Details
Sold Price $570,500
Property Type Single Family Home
Sub Type Detached
Listing Status Sold
Purchase Type For Sale
Square Footage 2,664 sqft
Price per Sqft $214
Subdivision Princeton Woods
MLS Listing ID VAPW2022446
Sold Date 04/14/22
Style Contemporary
Bedrooms 4
Full Baths 3
Half Baths 1
HOA Fees $92/mo
HOA Y/N Y
Abv Grd Liv Area 1,864
Originating Board BRIGHT
Year Built 2002
Annual Tax Amount $4,934
Tax Year 2021
Lot Size 4,774 Sqft
Acres 0.11
Property Description
Welcome home to this beautifully updated and lovingly maintained 4 bedroom and 3 1/2 bath Colonial on a quiet cul du sac. It's everything your family needs! There is space for an office in the light filled front room, a separate dining room where you can fit the whole family around the table, a cozy family room for after dinner movies or playing games by the gas fireplace, and a large open newly updated kitchen with a breakfast area. The open floor plan let's life flow effortlessly. The back deck is great for family dinners al fresco, grilling and entertaining. Upstairs there are 4 bedrooms and two baths. Let's start in the large primary suite. It features a walk in closet and an en suite bathroom with a two person soaking tub, shower and dual sink vanity. The three other bedrooms are generous in size and have lots of natural light. They share the large hall bathroom. All the bedrooms have brand new, custom fit, room darkening shades. Bonus- the laundry is conveniently located in the upstairs hallway and the machines are new! The large rec room in the lower level has plenty of space for lounging and playing video games, and room for all the games and toys you need. It even has an air hocky table (do you want it?). There also is a gym area (that can be used for storage - wink wink). Your guests will love the guestroom with the brand new en suite bathroom. This room could be used as a 5th bedroom or as a private office . 2021 --Brand new washer and dryer -- 2019 -- New Kitchen including all new stainless steel appliances. New roof. New HVAC. Newly refinished hardwood throughout main level. Fresh paint. Brand new carpet throughout. ** Seller rent back through June 15th preferred. ** Come see this beautiful home for yourself, and fall in love! ** **Offer deadline Monday 3/21 at noon. However, the seller reserves the right to accept an offer at any time. **
Location
State VA
County Prince William
Zoning R6
Rooms
Other Rooms Primary Bedroom, Bedroom 2, Bedroom 3, Bedroom 4, Laundry, Maid/Guest Quarters, Recreation Room, Primary Bathroom
Basement Full
Interior
Interior Features Breakfast Area, Carpet, Ceiling Fan(s), Dining Area, Kitchen - Eat-In, Primary Bath(s), Walk-in Closet(s), Window Treatments, Wood Floors
Hot Water Natural Gas
Heating Central
Cooling Central A/C
Fireplaces Number 1
Fireplaces Type Gas/Propane
Equipment Built-In Microwave, Dishwasher, Disposal, Dryer, Exhaust Fan, Refrigerator, Six Burner Stove, Stainless Steel Appliances, Washer, Water Heater
Fireplace Y
Appliance Built-In Microwave, Dishwasher, Disposal, Dryer, Exhaust Fan, Refrigerator, Six Burner Stove, Stainless Steel Appliances, Washer, Water Heater
Heat Source Natural Gas
Exterior
Parking Features Garage - Front Entry
Garage Spaces 1.0
Amenities Available Pool - Outdoor, Community Center, Tot Lots/Playground, Tennis Courts
Water Access N
Accessibility None
Attached Garage 1
Total Parking Spaces 1
Garage Y
Building
Story 3
Foundation Slab
Sewer Public Sewer
Water Public
Architectural Style Contemporary
Level or Stories 3
Additional Building Above Grade, Below Grade
New Construction N
Schools
School District Prince William County Public Schools
Others
HOA Fee Include Recreation Facility,Snow Removal,Trash
Senior Community No
Tax ID 8289-29-2437
Ownership Fee Simple
SqFt Source Assessor
Security Features Electric Alarm
Special Listing Condition Standard
Read Less
Want to know what your home might be worth? Contact us for a FREE valuation!

Our team is ready to help you sell your home for the highest possible price ASAP

Bought with Angela Andrews Brown • EXP Realty, LLC





