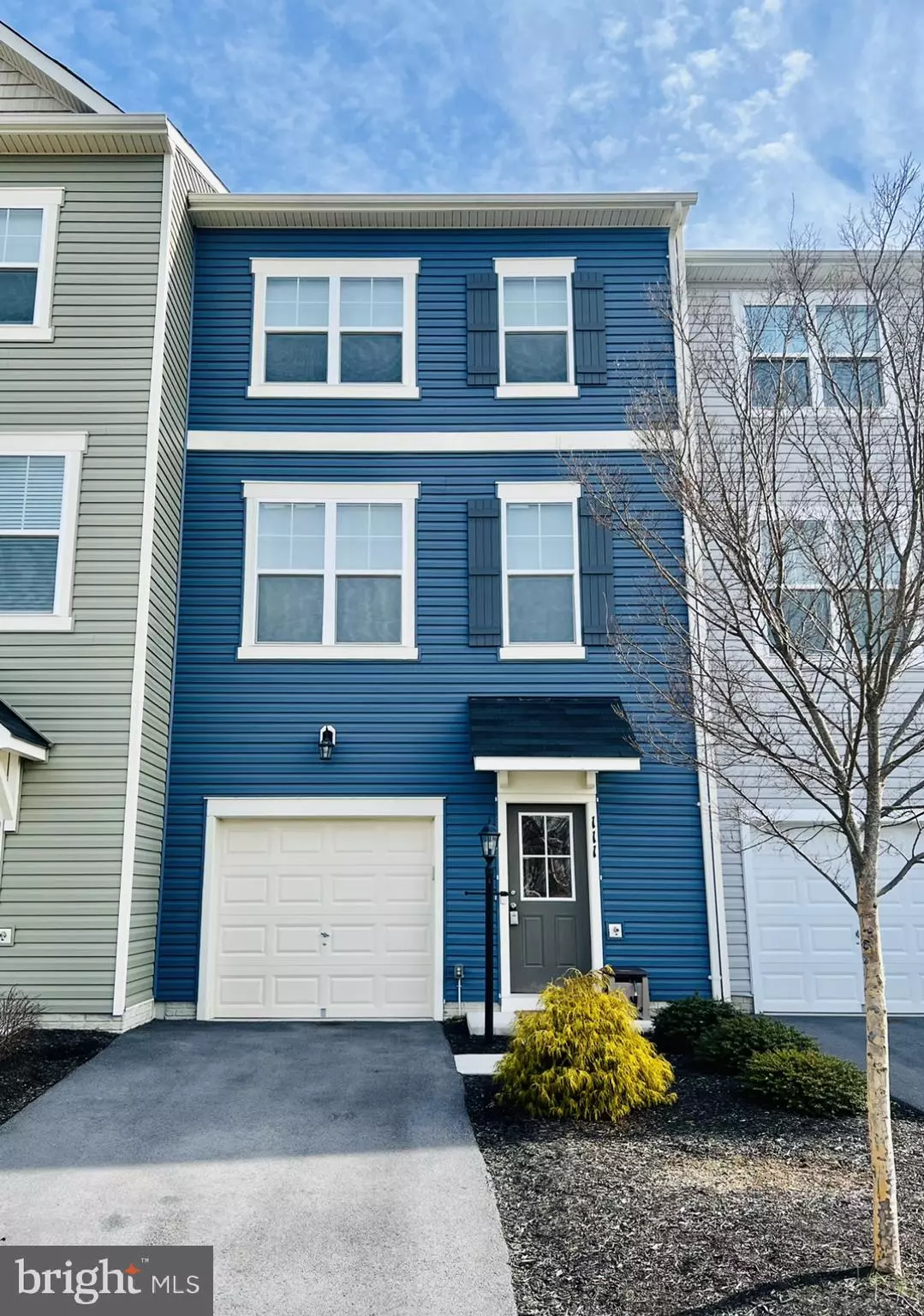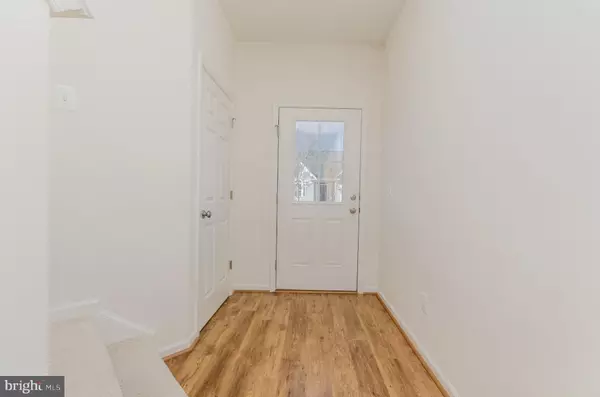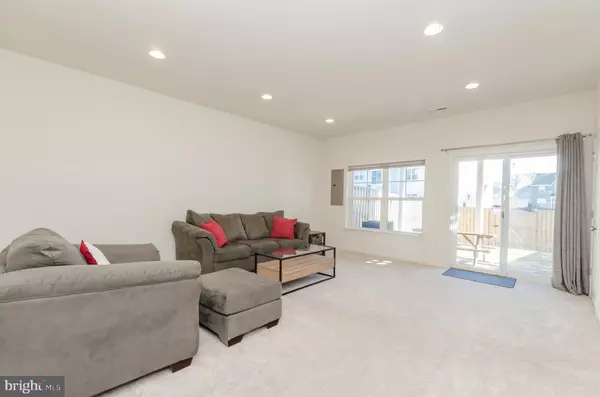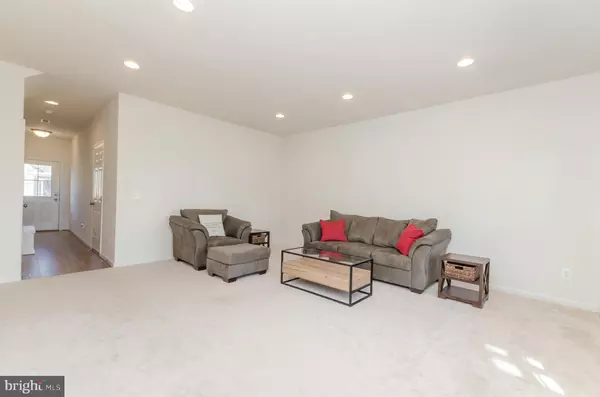$359,000
$340,000
5.6%For more information regarding the value of a property, please contact us for a free consultation.
111 POINSETTIA WAY Stephenson, VA 22656
3 Beds
4 Baths
2,067 SqFt
Key Details
Sold Price $359,000
Property Type Townhouse
Sub Type Interior Row/Townhouse
Listing Status Sold
Purchase Type For Sale
Square Footage 2,067 sqft
Price per Sqft $173
Subdivision Snowden Bridge
MLS Listing ID VAFV2005082
Sold Date 04/04/22
Style Colonial
Bedrooms 3
Full Baths 2
Half Baths 2
HOA Fees $149/mo
HOA Y/N Y
Abv Grd Liv Area 1,540
Originating Board BRIGHT
Year Built 2017
Annual Tax Amount $1,499
Tax Year 2021
Lot Size 2,178 Sqft
Acres 0.05
Property Description
MULTIPLE OFFERS RECEIVED< All offers are do Sunday March 6, 2022 at 6 pme. This 3 level like new townhouse in the Snowden Bridge Subdivision offers the news in technology for energy efficiency and security. Wake up to enjoy your coffee on the Trex deck and watch the eastern sunrise or enjoy your evening favorite Vino. Open floor plan to entertain guest and family while cooking. Stainless steal appliances, granite counter tops. Water softener has been installed. Stackable laundry on the bedroom floor. Vantage Security system to manage from your mobile app, thermostat, lights and garage door settings. Alexa smart home. Remote motorized blinds on the second floor. Fenced in back yard with privacy height. Corporate Relocation Sale, supporting documents are needed with all offers. Professional Photos will be available on March 4 Active Date along with showings to begin.
Location
State VA
County Frederick
Zoning R4
Rooms
Basement Connecting Stairway, Daylight, Partial, Fully Finished, Garage Access, Full, Interior Access, Outside Entrance, Improved, Heated, Poured Concrete, Rear Entrance, Walkout Level
Interior
Interior Features Attic, Carpet, Ceiling Fan(s), Combination Kitchen/Dining, Combination Kitchen/Living, Efficiency, Floor Plan - Traditional, Kitchen - Efficiency, Kitchen - Island, Pantry, Recessed Lighting, Soaking Tub, Tub Shower, Walk-in Closet(s), Water Treat System, Window Treatments, Wood Floors
Hot Water Electric
Heating Forced Air
Cooling Central A/C
Flooring Carpet, Hardwood
Equipment Built-In Microwave, Dishwasher, Disposal, Dryer - Front Loading, Dryer - Electric, Dryer, Energy Efficient Appliances, Exhaust Fan, Oven/Range - Gas, Refrigerator, Stainless Steel Appliances, Washer, Washer/Dryer Stacked, Washer - Front Loading, Water Conditioner - Owned, Water Heater
Fireplace N
Appliance Built-In Microwave, Dishwasher, Disposal, Dryer - Front Loading, Dryer - Electric, Dryer, Energy Efficient Appliances, Exhaust Fan, Oven/Range - Gas, Refrigerator, Stainless Steel Appliances, Washer, Washer/Dryer Stacked, Washer - Front Loading, Water Conditioner - Owned, Water Heater
Heat Source Electric
Exterior
Exterior Feature Deck(s)
Parking Features Garage - Front Entry, Garage Door Opener, Inside Access
Garage Spaces 3.0
Fence Rear, Privacy, Wood
Utilities Available Cable TV Available, Phone Available
Amenities Available Basketball Courts, Club House, Common Grounds, Community Center, Pool - Outdoor, Swimming Pool, Tennis - Indoor, Tennis Courts, Tot Lots/Playground
Water Access N
Roof Type Architectural Shingle
Street Surface Black Top,Paved
Accessibility Other
Porch Deck(s)
Attached Garage 1
Total Parking Spaces 3
Garage Y
Building
Story 3
Foundation Slab
Sewer Public Sewer
Water Public
Architectural Style Colonial
Level or Stories 3
Additional Building Above Grade, Below Grade
Structure Type Dry Wall,High,9'+ Ceilings
New Construction N
Schools
School District Frederick County Public Schools
Others
Pets Allowed Y
HOA Fee Include Common Area Maintenance,Pool(s),Snow Removal,Trash
Senior Community No
Tax ID 44E 1 9 49
Ownership Fee Simple
SqFt Source Assessor
Security Features Smoke Detector
Acceptable Financing Cash, VA, Conventional, FHA
Listing Terms Cash, VA, Conventional, FHA
Financing Cash,VA,Conventional,FHA
Special Listing Condition Standard
Pets Allowed Cats OK, Dogs OK
Read Less
Want to know what your home might be worth? Contact us for a FREE valuation!

Our team is ready to help you sell your home for the highest possible price ASAP

Bought with rajesh cheruku • Ikon Realty - Ashburn




