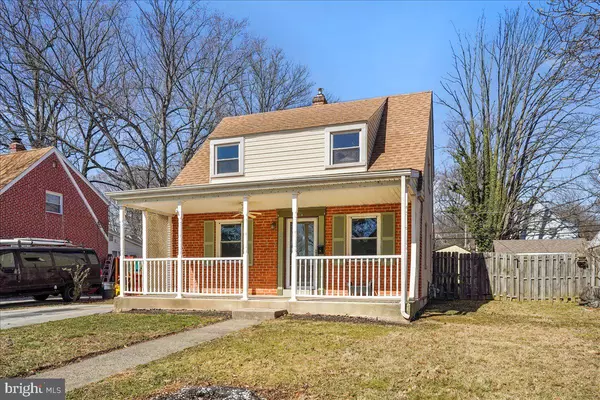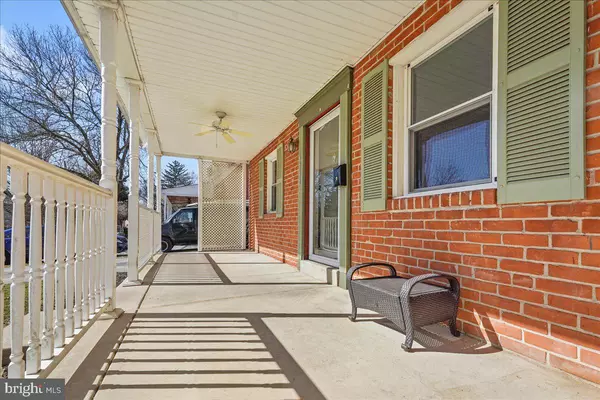$300,000
$267,000
12.4%For more information regarding the value of a property, please contact us for a free consultation.
2331 MOLE RD Secane, PA 19018
3 Beds
3 Baths
1,593 SqFt
Key Details
Sold Price $300,000
Property Type Single Family Home
Sub Type Detached
Listing Status Sold
Purchase Type For Sale
Square Footage 1,593 sqft
Price per Sqft $188
Subdivision Secane
MLS Listing ID PADE2019908
Sold Date 04/22/22
Style Cape Cod,Colonial
Bedrooms 3
Full Baths 1
Half Baths 2
HOA Y/N N
Abv Grd Liv Area 1,593
Originating Board BRIGHT
Year Built 1950
Annual Tax Amount $5,839
Tax Year 2022
Lot Size 5,227 Sqft
Acres 0.12
Lot Dimensions 50.00 x 105.00
Property Description
Welcome to 2331 Mole Road. Located on a great street in Secane, your buyers will love this home. Walking up to the home, you'll first notice the covered front porch, perfect for your morning coffee. Through the front door, into the large living room which leads to the formal dining room. The hardwood floors have been recently refinished in both these rooms. The updated kitchen is sure to please with an abundance of cabinets, tile floor, brand new dishwasher, electric range and refrigerator included. An added feature is the convenient breakfast bar. There's a utility closet in the kitchen which houses the gas heater and has shelving for extra storage. The kitchen flows right into the extra large family room addition with vaulted ceiling, laminate floor, Anderson windows. You'll find a convenient powder room and laundry room off to one side of this room. also. Then there is an outside exit to the back yard. The 2nd floor features a master bedroom with hardwood flooring, a large wall closet with organizer systems and a powder room. There are 2 additional generous sized bedrooms and a hall bath which complete the upper level. Additional features of the home include a brand new roof (rip and tear)...private drive for 2 cars...newly refinshed deck overlooks a large fenced back yard with a storage shed...central air and so much more. Come take a look! The seller has asked for your highest and best offer by Tuesday, March 1 at 2pm with a response date of Wednesday, March 2
Location
State PA
County Delaware
Area Ridley Twp (10438)
Zoning RES
Interior
Hot Water Natural Gas
Heating Forced Air
Cooling Central A/C
Fireplace N
Heat Source Natural Gas
Laundry Main Floor
Exterior
Garage Spaces 2.0
Water Access N
Accessibility None
Total Parking Spaces 2
Garage N
Building
Lot Description Level, Rear Yard
Story 2
Foundation Slab
Sewer Public Sewer
Water Public
Architectural Style Cape Cod, Colonial
Level or Stories 2
Additional Building Above Grade, Below Grade
New Construction N
Schools
School District Ridley
Others
Senior Community No
Tax ID 38-04-01545-00
Ownership Fee Simple
SqFt Source Assessor
Acceptable Financing Cash, Conventional
Listing Terms Cash, Conventional
Financing Cash,Conventional
Special Listing Condition Standard
Read Less
Want to know what your home might be worth? Contact us for a FREE valuation!

Our team is ready to help you sell your home for the highest possible price ASAP

Bought with Anastasia Gelashvili • RE/MAX Keystone




