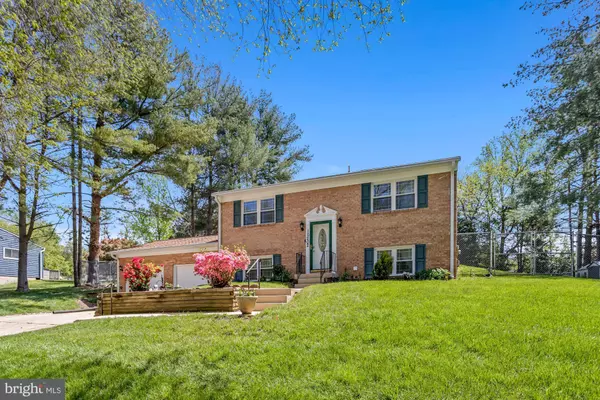$395,000
$379,000
4.2%For more information regarding the value of a property, please contact us for a free consultation.
10202 LE FEVRE DR Cheltenham, MD 20623
3 Beds
2 Baths
1,632 SqFt
Key Details
Sold Price $395,000
Property Type Single Family Home
Sub Type Detached
Listing Status Sold
Purchase Type For Sale
Square Footage 1,632 sqft
Price per Sqft $242
Subdivision Rolling Acres
MLS Listing ID MDPG2035676
Sold Date 06/09/22
Style Split Foyer
Bedrooms 3
Full Baths 2
HOA Y/N N
Abv Grd Liv Area 816
Originating Board BRIGHT
Year Built 1980
Annual Tax Amount $3,946
Tax Year 2022
Lot Size 0.459 Acres
Acres 0.46
Property Description
OPEN HOUSE SATURDAY MAY 7th, Beautiful split foyer is located in a cul-de-sac. The home has three bedrooms and two full baths and a large two-car garage on a large lot. This is the pride of homeownership. The home has been freshly painted with linoleum floors on the entire main level, new carpet, and newer remodeled bathrooms. All you have to do is move right in. The seller has upgraded the home with a long roof installed in 2017, a Payne Heat pump system, Long windows in front of the home and one in the garage, a Kinetico water system (water softener) UV Ray (fluorescent lamp ballast) in ductwork, a Lifetime warranty on Generac stand-alone generator with 120-gallon Propane tank, GE top freezer refrigerator 2022, and new washer and dryer coming! The seller may need a small rent back. Must follow COVID regulations. No Mask No Entry. Contact Showing time. No overlapping.
Location
State MD
County Prince Georges
Zoning RR
Rooms
Basement Connecting Stairway, Full
Main Level Bedrooms 2
Interior
Hot Water Electric
Heating Central
Cooling Central A/C
Flooring Engineered Wood, Ceramic Tile
Furnishings No
Fireplace N
Heat Source Electric
Laundry Lower Floor
Exterior
Parking Features Garage Door Opener, Basement Garage
Garage Spaces 2.0
Utilities Available Electric Available
Water Access N
Accessibility None
Attached Garage 2
Total Parking Spaces 2
Garage Y
Building
Story 2
Foundation Slab
Sewer Public Sewer
Water Public
Architectural Style Split Foyer
Level or Stories 2
Additional Building Above Grade, Below Grade
New Construction N
Schools
School District Prince George'S County Public Schools
Others
Pets Allowed Y
Senior Community No
Tax ID 17111139823
Ownership Fee Simple
SqFt Source Assessor
Security Features Security System,Exterior Cameras
Acceptable Financing FHA, Conventional, Cash, VA
Horse Property N
Listing Terms FHA, Conventional, Cash, VA
Financing FHA,Conventional,Cash,VA
Special Listing Condition Standard
Pets Allowed Breed Restrictions
Read Less
Want to know what your home might be worth? Contact us for a FREE valuation!

Our team is ready to help you sell your home for the highest possible price ASAP

Bought with Donna White DeLay • RE/MAX One





