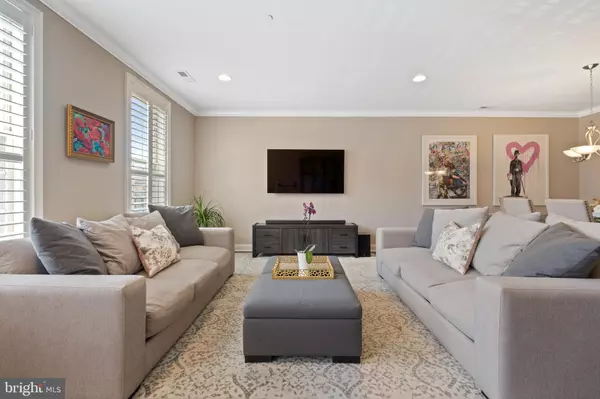$814,000
$835,000
2.5%For more information regarding the value of a property, please contact us for a free consultation.
704 CAPTAINS WAY Philadelphia, PA 19146
3 Beds
3 Baths
2,475 SqFt
Key Details
Sold Price $814,000
Property Type Condo
Sub Type Condo/Co-op
Listing Status Sold
Purchase Type For Sale
Square Footage 2,475 sqft
Price per Sqft $328
Subdivision Naval Square
MLS Listing ID PAPH2025772
Sold Date 01/14/22
Style Traditional
Bedrooms 3
Full Baths 2
Half Baths 1
Condo Fees $615/mo
HOA Y/N N
Abv Grd Liv Area 2,110
Originating Board BRIGHT
Year Built 2011
Annual Tax Amount $5,354
Tax Year 2021
Lot Dimensions 0.00 x 0.00
Property Description
Ideally located in a prized, gated enclave just south of Fitler Square, and only steps to University City, this exquisite 23' wide Naval Square townhome is full of updates! Situated in one of the most highly desired locations within the entire community, 704 Captains Way does not directly face another building in either direction, affording you an incredible amount of sunlight & privacy. Highlights of this lovely home include a huge finished basement, a pull-in deeded parking space and separate entryway. First level: expansive open concept living/ dining space with hardwood floors, custom plantation shutters & generous recessed lighting. The spectacular kitchen is a chefs dream. Newer Samsung Appliance package (2018) with customizable french-door smart refrigerator/freezer, sleek granite counters & marble backsplash. The adjoining family room opens to a relaxing terrace with lush treetop & city views. Head upstairs and you will find upgraded hardwood floors grace the entire second level. Elegant owners suite features vaulted ceilings, oversized walk-in-closet outfitted with fabulous custom built-ins by Closet & Storage Concepts, and a luxe bath with dual sinks, granite tops & tile upgrade. Two additional large bedrooms both feature custom built-ins in closets, also by C&S Concepts. A classic hall bath, and laundry closet with newer Samsung washer/dryer (2018) & built-in laundry storage complete the 2nd level. Beautiful neutral paint, Hunter Douglas shades, and luxurious upgraded wool carpet throughout the entire home, including the finished basement. Upgraded ceiling fans and recessed lighting throughout. 4 large closets in the basement provide for an abundance of storage space. Deeded parking space #368 is a pull-in space just steps from the home. Enjoy the ease of having the pool & state-of-the-art fitness center just steps from your home. The dramatic community room in Biddle Hall rotunda is perfect to reserve for private parties. Fabulous outdoor amenities include the 20-acre park-like setting: including picnic areas, well-kept gardens & mature landscaping. 24-hour secure, gated community. Very close proximity to South Street Bridge, UPenn, CHOP, HUP & Drexel, Rittenhouse & Fitler Sq's! Exciting restaurants, shops and cafes, including the brand new Heirloom Market by Giant are all just steps outside the gates. Directly out the back gate (only steps from this home) you can enjoy the Schuylkill River Park, including the Award Winning Trail & Boardwalk, Markward playground, Tennis Courts & dog park!
Location
State PA
County Philadelphia
Area 19146 (19146)
Zoning RMX1
Rooms
Basement Full
Main Level Bedrooms 3
Interior
Hot Water Electric
Heating Forced Air
Cooling Central A/C
Fireplace N
Heat Source Natural Gas
Exterior
Parking On Site 1
Amenities Available Community Center, Concierge, Exercise Room, Fitness Center, Game Room, Gated Community, Pool - Outdoor, Swimming Pool
Water Access N
Accessibility None
Garage N
Building
Story 2
Foundation Concrete Perimeter
Sewer Public Sewer
Water Public
Architectural Style Traditional
Level or Stories 2
Additional Building Above Grade, Below Grade
New Construction N
Schools
School District The School District Of Philadelphia
Others
Pets Allowed Y
HOA Fee Include All Ground Fee,Common Area Maintenance,Ext Bldg Maint,Health Club,Lawn Maintenance,Management,Pool(s),Recreation Facility,Security Gate,Snow Removal,Sewer,Trash,Water,Other
Senior Community No
Tax ID 888302090
Ownership Condominium
Special Listing Condition Standard
Pets Allowed Case by Case Basis
Read Less
Want to know what your home might be worth? Contact us for a FREE valuation!

Our team is ready to help you sell your home for the highest possible price ASAP

Bought with Jocelyn M Morris • Compass RE





