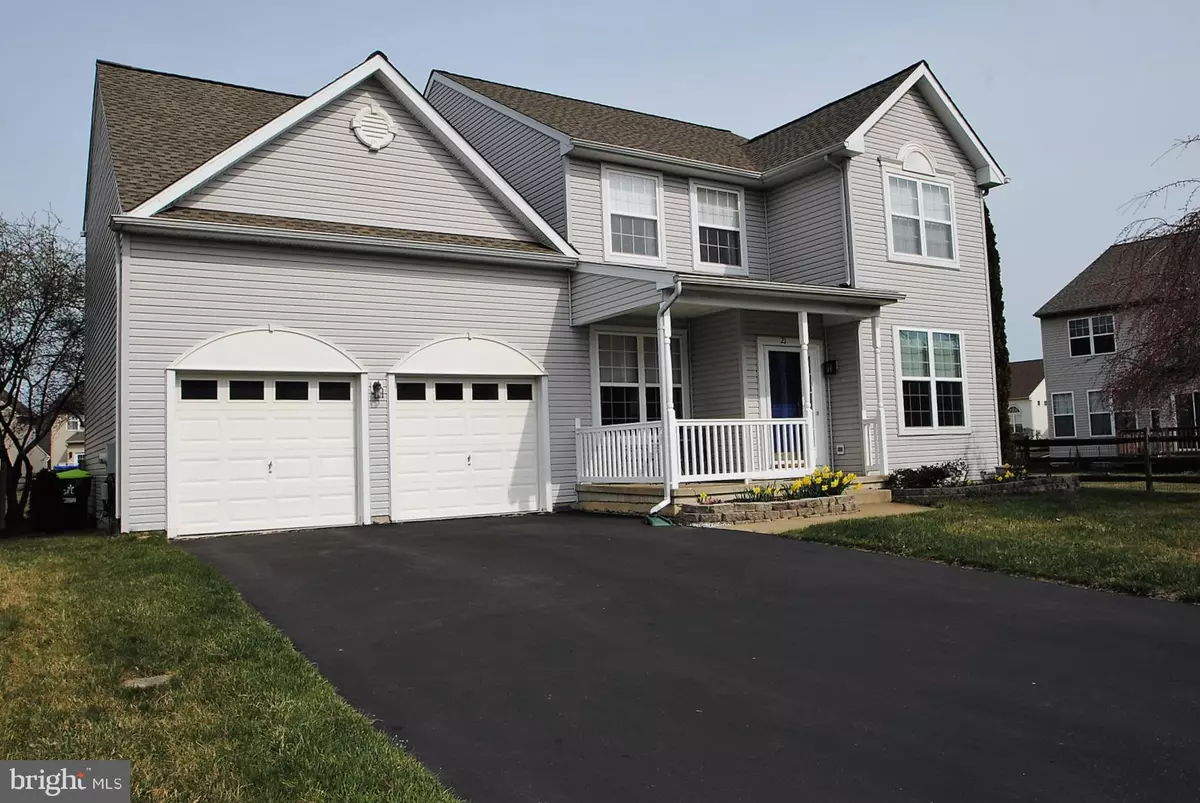$529,000
$529,000
For more information regarding the value of a property, please contact us for a free consultation.
21 DOOLIN BAY DR Bear, DE 19701
4 Beds
3 Baths
2,075 SqFt
Key Details
Sold Price $529,000
Property Type Single Family Home
Sub Type Detached
Listing Status Sold
Purchase Type For Sale
Square Footage 2,075 sqft
Price per Sqft $254
Subdivision Brennan Estates
MLS Listing ID DENC2020012
Sold Date 05/20/22
Style Contemporary
Bedrooms 4
Full Baths 2
Half Baths 1
HOA Fees $29/ann
HOA Y/N Y
Abv Grd Liv Area 2,075
Originating Board BRIGHT
Year Built 2002
Annual Tax Amount $2,823
Tax Year 2021
Lot Size 10,890 Sqft
Acres 0.25
Lot Dimensions 70.90 x 180.90
Property Description
Showings Start at the open house Sat 3-26-22 12-3 PM Beautifully maintained single owner home in Brennan Estates. 4 Bedrooms, 2 and 1/2 bath home. Open concept from the time you walk into the home with hardwood floors. Stretching into the main living room with 2 story ceiling and the open concept kitchen that continues with granite counter tops. Nestled in the corner an area for breakfast table as well. Leading out the back of the home you are greeted with an enclosed patio area to enjoy that morning coffee or an evening dinner. Beyond that is your back yard area with plenty of space for whatever you want. The 2nd floor encompasses 4 bedrooms. 3 primary bedrooms and the master with double door entry. The master has its own bathroom with soaking tub and a walk in closet The 2nd floor also has a 2nd full bathroom for the other 3 bedrooms to utilize. The basement is fully finished with 2 separate sections. In the first section is the larger room where the pool table is at currently (sorry as it is not included). Beyond that room is a workout room, storage room, playroom, whatever you want it to be. 2 car garage with an oversized bumped out section as well for all your garage storage needs. The main living room is prewired for a surround sound system as well (speakers not included in the sale of the home). The porch speakers are hard wired and they will be left with the home.
Location
State DE
County New Castle
Area Newark/Glasgow (30905)
Zoning NC6.5
Direction South
Rooms
Other Rooms Basement
Basement Full
Interior
Interior Features Breakfast Area, Carpet, Ceiling Fan(s), Combination Kitchen/Dining, Combination Kitchen/Living, Dining Area, Kitchen - Island, Soaking Tub, Walk-in Closet(s)
Hot Water Natural Gas
Heating Central, Forced Air
Cooling Central A/C
Flooring Carpet, Ceramic Tile
Equipment Built-In Microwave, Dishwasher, Disposal, Oven - Single, Refrigerator, Water Heater
Furnishings No
Fireplace N
Appliance Built-In Microwave, Dishwasher, Disposal, Oven - Single, Refrigerator, Water Heater
Heat Source Natural Gas
Laundry Main Floor
Exterior
Exterior Feature Enclosed, Deck(s), Screened
Parking Features Garage - Rear Entry, Inside Access, Oversized
Garage Spaces 6.0
Utilities Available Cable TV Available
Amenities Available Basketball Courts, Common Grounds, Jog/Walk Path, Tot Lots/Playground
Water Access N
Roof Type Asphalt
Accessibility 2+ Access Exits
Porch Enclosed, Deck(s), Screened
Attached Garage 2
Total Parking Spaces 6
Garage Y
Building
Lot Description Rear Yard
Story 3
Foundation Slab
Sewer Public Sewer
Water Public
Architectural Style Contemporary
Level or Stories 3
Additional Building Above Grade, Below Grade
Structure Type 2 Story Ceilings,9'+ Ceilings,Cathedral Ceilings
New Construction N
Schools
Elementary Schools Olive B Loss
School District Appoquinimink
Others
HOA Fee Include Common Area Maintenance,Snow Removal,Management
Senior Community No
Tax ID 11-046.20-383
Ownership Fee Simple
SqFt Source Assessor
Acceptable Financing Cash, Conventional
Horse Property N
Listing Terms Cash, Conventional
Financing Cash,Conventional
Special Listing Condition Standard
Read Less
Want to know what your home might be worth? Contact us for a FREE valuation!

Our team is ready to help you sell your home for the highest possible price ASAP

Bought with Rajesh Veeragandham • Brokers Realty Group, LLC




