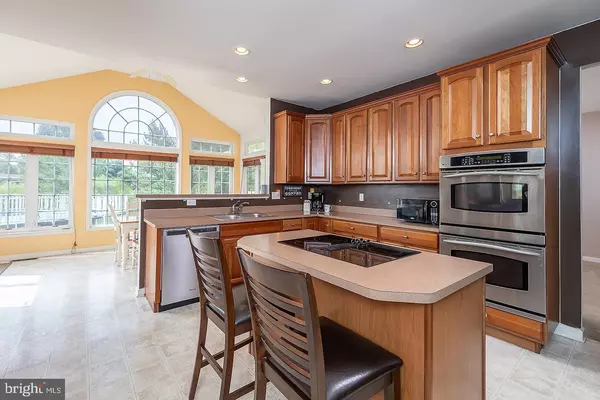$300,000
$299,000
0.3%For more information regarding the value of a property, please contact us for a free consultation.
97 FENTON DR Carneys Point, NJ 08069
4 Beds
3 Baths
2,458 SqFt
Key Details
Sold Price $300,000
Property Type Single Family Home
Sub Type Detached
Listing Status Sold
Purchase Type For Sale
Square Footage 2,458 sqft
Price per Sqft $122
Subdivision Lakeview Woods
MLS Listing ID NJSA2001002
Sold Date 10/19/21
Style Colonial
Bedrooms 4
Full Baths 2
Half Baths 1
HOA Y/N N
Abv Grd Liv Area 2,458
Originating Board BRIGHT
Year Built 2005
Annual Tax Amount $7,320
Tax Year 2020
Lot Size 0.340 Acres
Acres 0.34
Lot Dimensions 100.0x 150.00
Property Description
Check out this spectacular home in a quiet neighborhood in Penns Grove! Pride of ownership shows in this gorgeous brick-front home as you are welcomed into the spacious two-story foyer. The formal living room provides a quiet respite from the day. Just down the hall, youll find the bright and open kitchen with gorgeous cabinetry and stainless steel appliances that flows right into the breakfast room with lots of natural light, views of the backyard and lake, and a vaulted ceiling. Next, youll find the cozy family room with its gas fireplace, just in time for the chill of fall. A formal dining room, powder room, and laundry room complete the first floor. Upstairs, the master bedroom boasts two walk-in closets and a private bathroom with a stall shower, soaking tub, and dual vanity. Three additional, sizable bedrooms and a full guest bathroom, round out the second floor. The backyard offers a relaxing deck and your very own above ground pool and views of the lake. This home has everything you could ask for! Dont delay, schedule your private tour of this one TODAY!
Location
State NJ
County Salem
Area Carneys Point Twp (21702)
Zoning RESIDENTIAL
Rooms
Other Rooms Living Room, Dining Room, Primary Bedroom, Bedroom 2, Bedroom 3, Bedroom 4, Kitchen, Family Room, Foyer, Breakfast Room, Laundry
Interior
Interior Features Breakfast Area, Carpet, Ceiling Fan(s), Dining Area, Formal/Separate Dining Room, Kitchen - Eat-In, Kitchen - Island, Recessed Lighting, Walk-in Closet(s), Window Treatments
Hot Water Natural Gas
Heating Forced Air
Cooling Central A/C
Fireplaces Number 1
Fireplaces Type Gas/Propane
Equipment Built-In Microwave, Cooktop, Dishwasher, Dryer, Oven - Double, Refrigerator
Fireplace Y
Appliance Built-In Microwave, Cooktop, Dishwasher, Dryer, Oven - Double, Refrigerator
Heat Source Natural Gas
Laundry Main Floor
Exterior
Exterior Feature Deck(s)
Parking Features Additional Storage Area, Covered Parking, Inside Access
Garage Spaces 6.0
Pool Above Ground
Water Access N
View Lake
Roof Type Shingle
Accessibility None
Porch Deck(s)
Attached Garage 2
Total Parking Spaces 6
Garage Y
Building
Lot Description Front Yard, Rear Yard, SideYard(s)
Story 2
Foundation Crawl Space
Sewer Public Sewer
Water Public
Architectural Style Colonial
Level or Stories 2
Additional Building Above Grade, Below Grade
New Construction N
Schools
High Schools Penns Grove H.S.
School District Penns Grove-Carneys Point Schools
Others
Senior Community No
Tax ID 02-00169 01-00029
Ownership Fee Simple
SqFt Source Assessor
Acceptable Financing Cash, Conventional, FHA, VA, USDA
Listing Terms Cash, Conventional, FHA, VA, USDA
Financing Cash,Conventional,FHA,VA,USDA
Special Listing Condition Standard
Read Less
Want to know what your home might be worth? Contact us for a FREE valuation!

Our team is ready to help you sell your home for the highest possible price ASAP

Bought with Hollie M Dodge • RE/MAX Preferred - Mullica Hill




