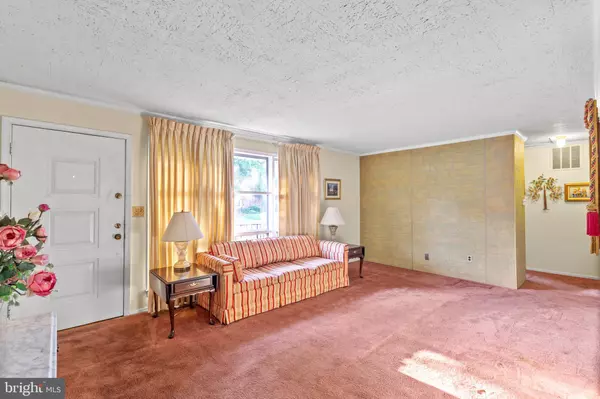$360,000
$370,000
2.7%For more information regarding the value of a property, please contact us for a free consultation.
6515 LAMONT DR New Carrollton, MD 20784
3 Beds
2 Baths
1,156 SqFt
Key Details
Sold Price $360,000
Property Type Single Family Home
Sub Type Detached
Listing Status Sold
Purchase Type For Sale
Square Footage 1,156 sqft
Price per Sqft $311
Subdivision Carrollton
MLS Listing ID MDPG2008738
Sold Date 11/22/21
Style Raised Ranch/Rambler,Ranch/Rambler
Bedrooms 3
Full Baths 2
HOA Y/N N
Abv Grd Liv Area 1,156
Originating Board BRIGHT
Year Built 1961
Annual Tax Amount $6,206
Tax Year 2021
Lot Size 10,120 Sqft
Acres 0.23
Property Description
What a spooktacular deal on this well-maintained ranch rambler home that can meet all of your entertainment needs. A large kitchen with an island and dining room gives you the desired space to cook and socialize. The living room has hardwood floors under the carpet and the generously proportioned bedrooms give you a place to rest and relax. The lower level of the home although partially finished can be opened up to make a huge entertainment space. There is also another room for a potential 4th bedroom (NTC). The yard is ginormous flat and lovely and you can make it your own personal oasis! Great for a swimming pool, outdoor kitchen, and patio, or whatever your heart desires. Shopping and eateries and the New Carrolton library are not a problem there are stores of all sorts less than a mile. Easy access to 50 and 495 and the Metro Station is just 2.4 miles away. $5k closing assistance with full price offer if received by Midnight October 31, 2021
Location
State MD
County Prince Georges
Zoning R55
Rooms
Other Rooms Living Room, Dining Room, Bedroom 2, Bedroom 3, Kitchen, Basement, Bedroom 1, Bathroom 1
Basement Daylight, Partial, Connecting Stairway, Partially Finished, Poured Concrete, Shelving, Space For Rooms, Sump Pump, Windows, Workshop
Main Level Bedrooms 3
Interior
Interior Features Ceiling Fan(s), Combination Kitchen/Dining
Hot Water Natural Gas
Heating Forced Air
Cooling Central A/C, Ceiling Fan(s)
Flooring Wood, Vinyl, Concrete, Other
Equipment Dishwasher, Disposal, Dryer, Exhaust Fan, Refrigerator, Stove, Washer
Fireplace N
Appliance Dishwasher, Disposal, Dryer, Exhaust Fan, Refrigerator, Stove, Washer
Heat Source Natural Gas
Laundry Basement
Exterior
Garage Spaces 2.0
Water Access N
Roof Type Shingle
Accessibility 32\"+ wide Doors, 36\"+ wide Halls
Total Parking Spaces 2
Garage N
Building
Story 2
Sewer Public Sewer
Water Public
Architectural Style Raised Ranch/Rambler, Ranch/Rambler
Level or Stories 2
Additional Building Above Grade, Below Grade
New Construction N
Schools
School District Prince George'S County Public Schools
Others
Senior Community No
Tax ID 17202205888
Ownership Fee Simple
SqFt Source Assessor
Special Listing Condition Probate Listing
Read Less
Want to know what your home might be worth? Contact us for a FREE valuation!

Our team is ready to help you sell your home for the highest possible price ASAP

Bought with Dale E Mattison • Long & Foster Real Estate, Inc.




