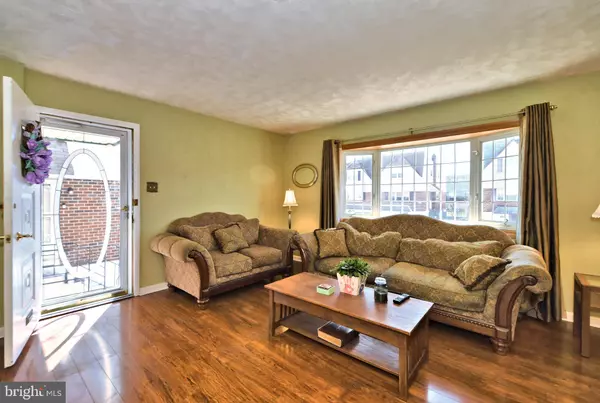$321,000
$305,000
5.2%For more information regarding the value of a property, please contact us for a free consultation.
9042 REVERE ST Philadelphia, PA 19152
3 Beds
2 Baths
1,332 SqFt
Key Details
Sold Price $321,000
Property Type Single Family Home
Sub Type Twin/Semi-Detached
Listing Status Sold
Purchase Type For Sale
Square Footage 1,332 sqft
Price per Sqft $240
Subdivision Pennypack
MLS Listing ID PAPH2094312
Sold Date 04/27/22
Style Straight Thru
Bedrooms 3
Full Baths 1
Half Baths 1
HOA Y/N N
Abv Grd Liv Area 1,332
Originating Board BRIGHT
Year Built 1974
Annual Tax Amount $2,854
Tax Year 2022
Lot Size 2,783 Sqft
Acres 0.06
Lot Dimensions 27.00 x 105.00
Property Description
Welcome to 9042 Revere St. This spacious twin has been lovingly cared for and well maintained. Gorgeous brick exterior and vinyl siding, a private driveway and ample outdoor space make this a great house for entertaining. As you enter the living area, you'll love the sunshine streaming in from the large bay window. Hardwood & laminate floors adorn this level as well. The spacious dining room also has a large window, letting in lots of natural light. The Eat-In kitchen has newer Stainless Steal appliances: a large capacity refrigerator w/ ice maker, wall oven, gas range and exhaust hood. You will also appreciate the Granite countertops, tin backsplash, aviator ceiling fan, hardwood floors, pantry, wall TV and sliding Anderson doors which lead to the oversized deck. This deck is really another room for entertaining, it's huge!!! With a wrap around bench, built in flower boxes and great views of the neighborhood, you'll stay out there for hours. The staircase leading to the 2nd level is hardwood, as well as the flooring in the hallway. Upstairs you will find a huge Master bedroom which has just been updated with fresh paint and new carpets. It also has a ceiling fan, newer windows, as well as two closets! The hall bath features a granite topped vanity and jacuzzi tub with 2 shower heads! Spa day, here we come! The upstairs hallway has ample storage with both a cedar closet and a linen closet. The other two bedrooms have newer windows, ceiling fans and ample closet space. The lower level of the home features a cozy family room with a ductless gas fireplace and another Anderson sliding door leading to the lower patio. Also on this level is an adorable powder room with a very modern vanity. The laundry room features a brand new water heater and updated washer & dryer that are included in the sale. The garage was converted into a storage area with a workbench, and the concrete floor has been recently painted as well. This home really has it all! Showings begin on Saturday 3/19 from 1-3. Listing agent is related to the owners.
Location
State PA
County Philadelphia
Area 19152 (19152)
Zoning RSA3
Rooms
Other Rooms Living Room, Dining Room, Primary Bedroom, Bedroom 2, Bedroom 3, Kitchen, Family Room, Laundry, Storage Room, Bathroom 1, Half Bath
Basement Interior Access, Outside Entrance, Partially Finished
Interior
Interior Features Cedar Closet(s), Carpet, Ceiling Fan(s), Dining Area, Formal/Separate Dining Room, Kitchen - Eat-In, Pantry, Upgraded Countertops, WhirlPool/HotTub, Wood Floors
Hot Water Natural Gas
Heating Forced Air
Cooling Central A/C
Flooring Hardwood, Laminate Plank, Carpet
Fireplaces Number 1
Fireplaces Type Gas/Propane, Free Standing
Equipment Built-In Range, Dishwasher, Disposal, Dryer, Extra Refrigerator/Freezer, Oven - Wall, Oven/Range - Gas, Refrigerator, Stainless Steel Appliances, Washer, Water Heater
Furnishings No
Fireplace Y
Window Features Bay/Bow,Double Hung
Appliance Built-In Range, Dishwasher, Disposal, Dryer, Extra Refrigerator/Freezer, Oven - Wall, Oven/Range - Gas, Refrigerator, Stainless Steel Appliances, Washer, Water Heater
Heat Source Natural Gas
Laundry Basement
Exterior
Exterior Feature Deck(s), Patio(s)
Garage Spaces 2.0
Fence Chain Link, Partially
Water Access N
Street Surface Black Top
Accessibility None
Porch Deck(s), Patio(s)
Road Frontage City/County
Total Parking Spaces 2
Garage N
Building
Lot Description Front Yard, Rear Yard
Story 2
Foundation Concrete Perimeter, Brick/Mortar
Sewer Public Sewer
Water Public
Architectural Style Straight Thru
Level or Stories 2
Additional Building Above Grade, Below Grade
Structure Type Dry Wall
New Construction N
Schools
School District The School District Of Philadelphia
Others
Pets Allowed Y
Senior Community No
Tax ID 571212200
Ownership Fee Simple
SqFt Source Assessor
Security Features Carbon Monoxide Detector(s)
Acceptable Financing Cash, Conventional, FHA, VA
Horse Property N
Listing Terms Cash, Conventional, FHA, VA
Financing Cash,Conventional,FHA,VA
Special Listing Condition Standard
Pets Allowed Cats OK, Dogs OK
Read Less
Want to know what your home might be worth? Contact us for a FREE valuation!

Our team is ready to help you sell your home for the highest possible price ASAP

Bought with Wei Ling Chen • Keller Williams Realty - Cherry Hill





