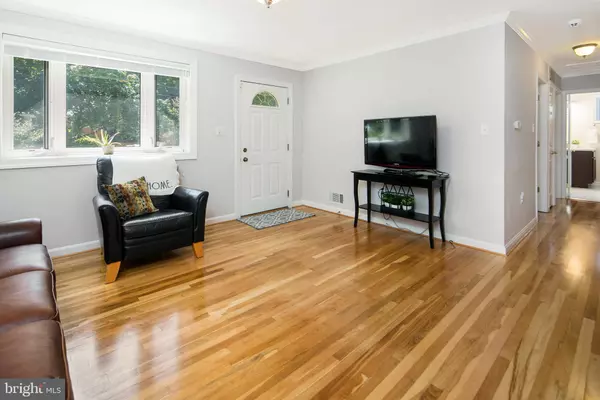$535,000
$550,000
2.7%For more information regarding the value of a property, please contact us for a free consultation.
11013 TROY RD Rockville, MD 20852
4 Beds
2 Baths
1,729 SqFt
Key Details
Sold Price $535,000
Property Type Single Family Home
Sub Type Detached
Listing Status Sold
Purchase Type For Sale
Square Footage 1,729 sqft
Price per Sqft $309
Subdivision Randolph Hills
MLS Listing ID MDMC2012000
Sold Date 10/05/21
Style Ranch/Rambler
Bedrooms 4
Full Baths 2
HOA Y/N N
Abv Grd Liv Area 988
Originating Board BRIGHT
Year Built 1961
Annual Tax Amount $4,750
Tax Year 2021
Lot Size 6,441 Sqft
Acres 0.15
Property Description
Beautifully updated all brick rancher located in the Randolph Hills subdivision. The main level of this lovely home offers hardwood floors, living room, separate dining room, renovated kitchen with white cabinets, granite counters and stainless steel appliances, 3 nice size bedrooms and an updated full bathroom. The lower level offers a large family room, 2nd full bathroom, huge 4th bedroom, laundry area, and walkout to the fully fenced backyard. The exterior also offers a spacious deck w/steps to the backyard, custom shed and off street parking in the private driveway. Close to parks, trails, shopping, Metro & MARC. This one is a must see!
Location
State MD
County Montgomery
Zoning R60
Rooms
Other Rooms Living Room, Dining Room, Primary Bedroom, Bedroom 2, Bedroom 3, Bedroom 4, Kitchen, Family Room, Other, Storage Room, Utility Room
Basement Connecting Stairway, Outside Entrance, Rear Entrance, Daylight, Partial, Heated, Improved, Shelving, Walkout Level, Windows, Workshop
Main Level Bedrooms 3
Interior
Interior Features Dining Area, Breakfast Area, Entry Level Bedroom, Upgraded Countertops, Crown Moldings, Wood Floors, Floor Plan - Traditional
Hot Water Natural Gas
Heating Central, Forced Air, Programmable Thermostat
Cooling Attic Fan, Central A/C, Programmable Thermostat
Flooring Wood
Equipment Dishwasher, Disposal, Extra Refrigerator/Freezer, Icemaker, Microwave, Refrigerator, Stove, Washer, Dryer
Fireplace N
Window Features Bay/Bow,Double Pane,Insulated,Screens
Appliance Dishwasher, Disposal, Extra Refrigerator/Freezer, Icemaker, Microwave, Refrigerator, Stove, Washer, Dryer
Heat Source Natural Gas
Exterior
Exterior Feature Deck(s), Patio(s)
Fence Rear, Fully
Water Access N
Roof Type Asphalt
Street Surface Paved
Accessibility None
Porch Deck(s), Patio(s)
Road Frontage Public
Garage N
Building
Story 2
Sewer Public Sewer
Water Public
Architectural Style Ranch/Rambler
Level or Stories 2
Additional Building Above Grade, Below Grade
New Construction N
Schools
School District Montgomery County Public Schools
Others
Senior Community No
Tax ID 160400069300
Ownership Fee Simple
SqFt Source Assessor
Security Features Smoke Detector
Special Listing Condition Standard
Read Less
Want to know what your home might be worth? Contact us for a FREE valuation!

Our team is ready to help you sell your home for the highest possible price ASAP

Bought with Jill L Schwartz • RLAH @properties





