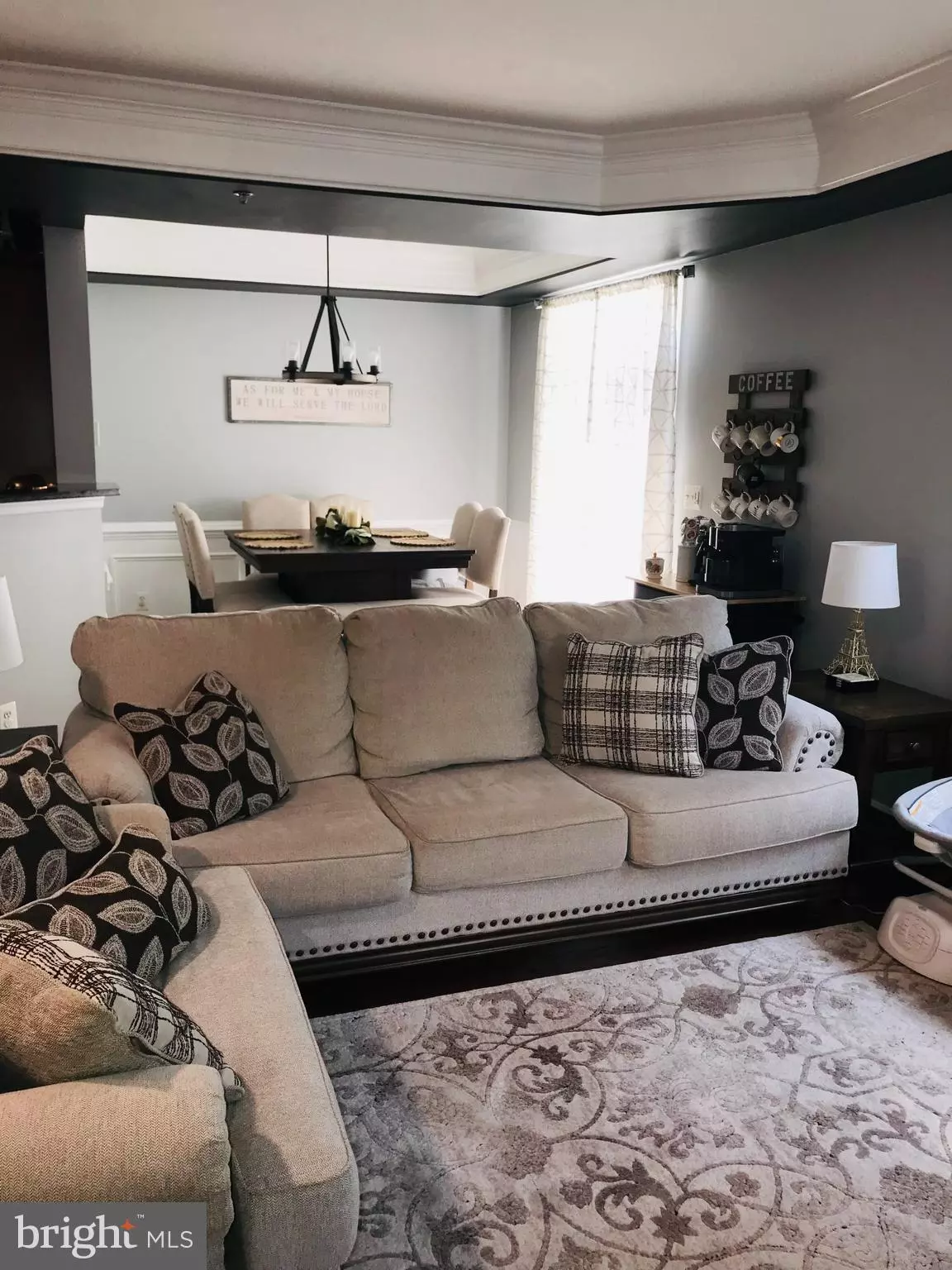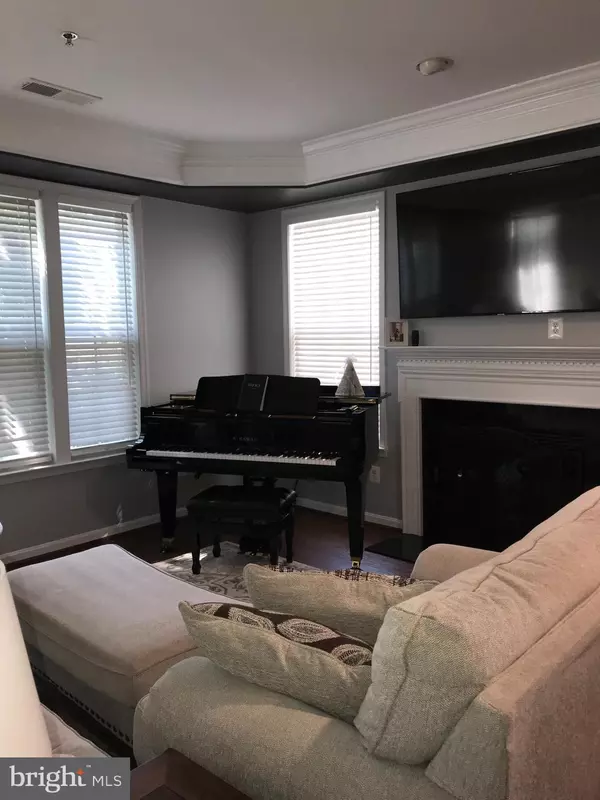$455,000
$465,000
2.2%For more information regarding the value of a property, please contact us for a free consultation.
7027 HUNTLEY RUN PL #105 Alexandria, VA 22306
3 Beds
3 Baths
1,620 SqFt
Key Details
Sold Price $455,000
Property Type Condo
Sub Type Condo/Co-op
Listing Status Sold
Purchase Type For Sale
Square Footage 1,620 sqft
Price per Sqft $280
Subdivision Groveton Woods
MLS Listing ID VAFX2017810
Sold Date 10/05/21
Style Contemporary
Bedrooms 3
Full Baths 2
Half Baths 1
Condo Fees $395/mo
HOA Y/N N
Abv Grd Liv Area 1,620
Originating Board BRIGHT
Year Built 2009
Annual Tax Amount $4,684
Tax Year 2021
Property Description
Don't miss this beautifully cared for condo. The covered main floor entrance leads directly to the living room with many thoughtful updates, including fresh lighting, paint and hardwood. Make Marie Kondo jealous with the well lit, extremely well organized pantry. Want to entertain in style? This gourmet kitchen has granite counters, stainless appliances, gas stove and double ovens. The large, light filled, eating area opens to the living room that has a gas fireplace perfect for a football game with friends or a quiet evening enjoying a good book. Privacy abounds as you head upstairs. Enjoy your expansive Owner's suite which has great storage, and a sitting area which could easily double as a home office. FALL IN LOVE with the 2021 Master bath reno! It features the best of everything, with a huge shower that has true dual shower heads, seamless entry, and separate, private toilet. Dual sinks make getting ready a breeze. The other bedrooms are nicely sized with ample, organized closets. In unit washer and dryer. Garage and driveway. A commuters dream with easy access to the Capital Beltway, the PNT, Ft Belvoir and DC
Location
State VA
County Fairfax
Zoning 220
Rooms
Other Rooms Living Room, Dining Room, Primary Bedroom, Bedroom 2, Bedroom 3, Kitchen
Interior
Interior Features Kitchen - Gourmet, Dining Area, Primary Bath(s), Built-Ins, Upgraded Countertops, Wood Floors, Floor Plan - Open
Hot Water Natural Gas
Heating Forced Air
Cooling Central A/C
Flooring Hardwood, Carpet
Fireplaces Number 1
Fireplaces Type Gas/Propane
Equipment Washer/Dryer Hookups Only, Dishwasher, Disposal, Dryer, Exhaust Fan, Icemaker, Microwave, Oven/Range - Gas, Refrigerator, Washer, Water Heater
Fireplace Y
Appliance Washer/Dryer Hookups Only, Dishwasher, Disposal, Dryer, Exhaust Fan, Icemaker, Microwave, Oven/Range - Gas, Refrigerator, Washer, Water Heater
Heat Source Natural Gas
Laundry Shared, Washer In Unit, Dryer In Unit
Exterior
Parking Features Garage Door Opener, Garage - Side Entry
Garage Spaces 2.0
Utilities Available Cable TV Available, Electric Available, Natural Gas Available, Sewer Available, Water Available
Amenities Available Common Grounds
Water Access N
View Trees/Woods
Roof Type Shingle
Accessibility None
Attached Garage 1
Total Parking Spaces 2
Garage Y
Building
Lot Description Backs - Open Common Area
Story 3
Sewer Public Sewer
Water Public
Architectural Style Contemporary
Level or Stories 3
Additional Building Above Grade, Below Grade
Structure Type Tray Ceilings,High
New Construction N
Schools
Elementary Schools Groveton
Middle Schools Sandburg
High Schools West Potomac
School District Fairfax County Public Schools
Others
Pets Allowed Y
HOA Fee Include Lawn Care Front,Lawn Care Rear,Lawn Care Side,Lawn Maintenance,Insurance,Snow Removal,Management
Senior Community No
Tax ID 0922 32 0105
Ownership Condominium
Security Features Smoke Detector
Acceptable Financing Cash, Contract, Conventional, VA, Other
Listing Terms Cash, Contract, Conventional, VA, Other
Financing Cash,Contract,Conventional,VA,Other
Special Listing Condition Standard
Pets Allowed Cats OK, Dogs OK
Read Less
Want to know what your home might be worth? Contact us for a FREE valuation!

Our team is ready to help you sell your home for the highest possible price ASAP

Bought with Madeline Middlebrook • Compass





