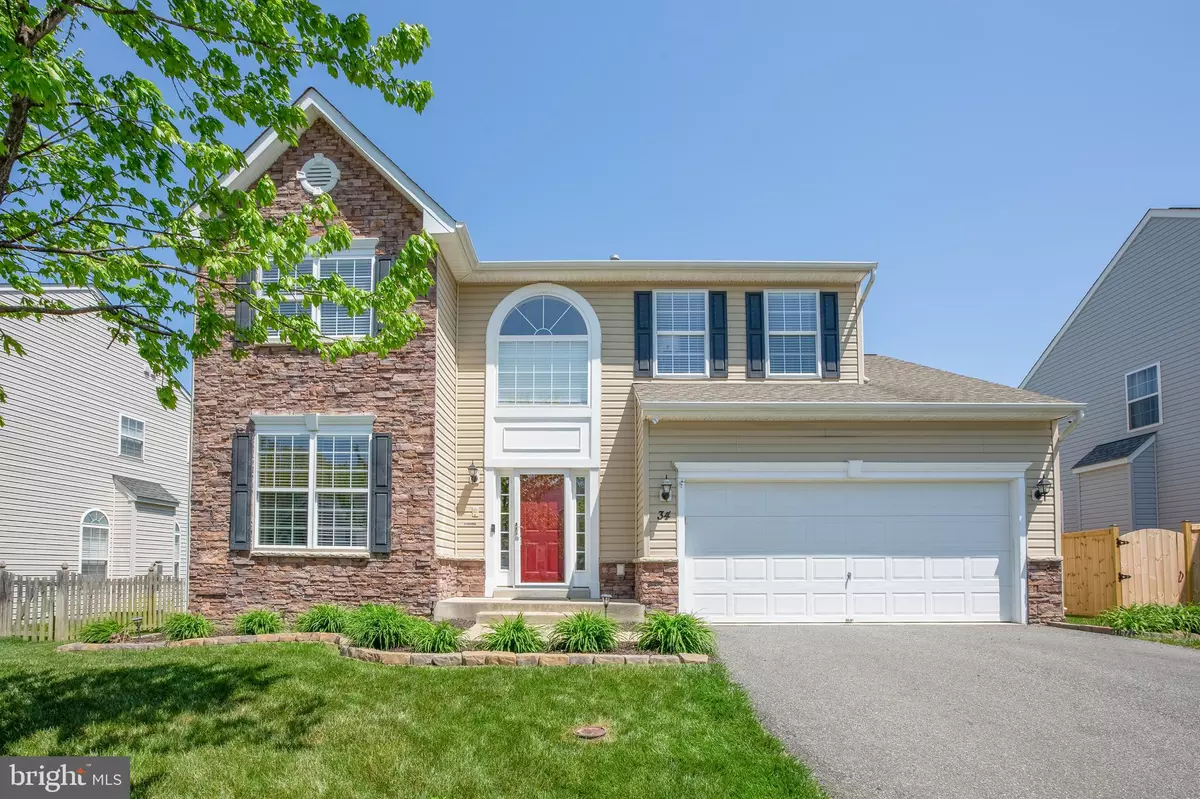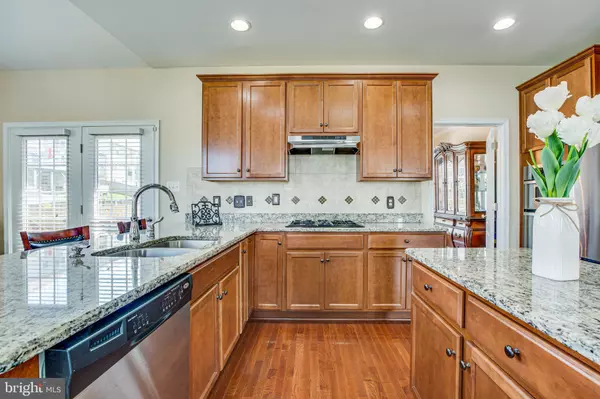$605,000
$625,000
3.2%For more information regarding the value of a property, please contact us for a free consultation.
34 FOUNTAIN DR Stafford, VA 22554
4 Beds
4 Baths
3,486 SqFt
Key Details
Sold Price $605,000
Property Type Single Family Home
Sub Type Detached
Listing Status Sold
Purchase Type For Sale
Square Footage 3,486 sqft
Price per Sqft $173
Subdivision Seasons Landing
MLS Listing ID VAST2009948
Sold Date 06/08/22
Style Colonial
Bedrooms 4
Full Baths 3
Half Baths 1
HOA Fees $82/mo
HOA Y/N Y
Abv Grd Liv Area 2,348
Originating Board BRIGHT
Year Built 2011
Annual Tax Amount $3,823
Tax Year 2021
Lot Size 8,019 Sqft
Acres 0.18
Property Description
Upgrades galore! 34 Fountain Drive is Hour Homes Parkstone III and is located in Seasons Landing.
The Parkstone III has 4 bedrooms (4th bedroom NTC), 3 full bathrooms and 1 half bath. Pristine hardwood floors extend throughout the main level. This open floor plan features a gourmet kitchen with granite counter tops, tile back-splash, stainless steel appliances, gas cook top, double wall ovens, pantry, and an island. The sunroom just off the kitchen is bright and airy and has French doors that open out to the back deck (10x20). The family room features a gas fireplace with mantel. Completing the main level are a half bath, the formal dining room and living room/office. A beautiful wood staircase leads to the upper level, complete with 3 bedrooms, 2 full bathrooms and laundry. The spacious primary bedroom does not disappoint- with vaulted ceilings, a separate seating area, generous walk-in closet, and private bath. The primary bath has dual, comfort height vanity, soaking tub, walk-in shower, and linen closet. The basement is fully finished and features the 4th bedroom (NTC), full bathroom with a linen closet and large rec space as well as the storage/utility room. The yard is maintained and has front and rear irrigation.
Water heater -February 2022
Carpets professionally cleaned -April 2022
Seasons Landing has common areas, playgrounds sidewalks and nature trails.
34 Fountain Drive is convenient to MCB Quantico, HOV/slug lanes. commuter lots, dining as well as shopping.
Location
State VA
County Stafford
Zoning R1
Interior
Interior Features Breakfast Area, Ceiling Fan(s), Crown Moldings, Dining Area, Family Room Off Kitchen, Floor Plan - Traditional, Kitchen - Gourmet, Pantry, Recessed Lighting, Sprinkler System, Walk-in Closet(s), Window Treatments, Wood Floors
Hot Water Natural Gas
Heating Heat Pump(s)
Cooling Central A/C
Flooring Carpet, Ceramic Tile, Hardwood
Fireplaces Number 1
Fireplaces Type Fireplace - Glass Doors, Gas/Propane, Mantel(s)
Equipment Built-In Microwave, Built-In Range, Dishwasher, Disposal, Dryer - Electric, Extra Refrigerator/Freezer, Oven - Double, Refrigerator, Stainless Steel Appliances, Washer, Water Heater
Furnishings No
Fireplace Y
Window Features Double Pane,Screens,Storm
Appliance Built-In Microwave, Built-In Range, Dishwasher, Disposal, Dryer - Electric, Extra Refrigerator/Freezer, Oven - Double, Refrigerator, Stainless Steel Appliances, Washer, Water Heater
Heat Source Natural Gas
Laundry Has Laundry, Upper Floor, Washer In Unit, Dryer In Unit
Exterior
Exterior Feature Deck(s)
Parking Features Garage Door Opener, Garage - Front Entry, Inside Access
Garage Spaces 4.0
Utilities Available Cable TV Available, Electric Available, Natural Gas Available, Phone Available, Sewer Available, Water Available
Amenities Available Common Grounds, Jog/Walk Path, Tot Lots/Playground
Water Access N
Roof Type Architectural Shingle
Accessibility None
Porch Deck(s)
Attached Garage 2
Total Parking Spaces 4
Garage Y
Building
Lot Description Landscaping
Story 3
Foundation Concrete Perimeter
Sewer Public Sewer
Water Public
Architectural Style Colonial
Level or Stories 3
Additional Building Above Grade, Below Grade
Structure Type Vaulted Ceilings,9'+ Ceilings
New Construction N
Schools
Elementary Schools Stafford
Middle Schools Stafford
High Schools Brooke Point
School District Stafford County Public Schools
Others
Pets Allowed Y
HOA Fee Include Common Area Maintenance,Trash
Senior Community No
Tax ID 30NN 3 171
Ownership Fee Simple
SqFt Source Assessor
Security Features Security System
Acceptable Financing Cash, Contract, Conventional, Exchange, VA
Horse Property N
Listing Terms Cash, Contract, Conventional, Exchange, VA
Financing Cash,Contract,Conventional,Exchange,VA
Special Listing Condition Standard
Pets Allowed Dogs OK, Cats OK
Read Less
Want to know what your home might be worth? Contact us for a FREE valuation!

Our team is ready to help you sell your home for the highest possible price ASAP

Bought with TALITHIA L MORRIS • EXP Realty, LLC





