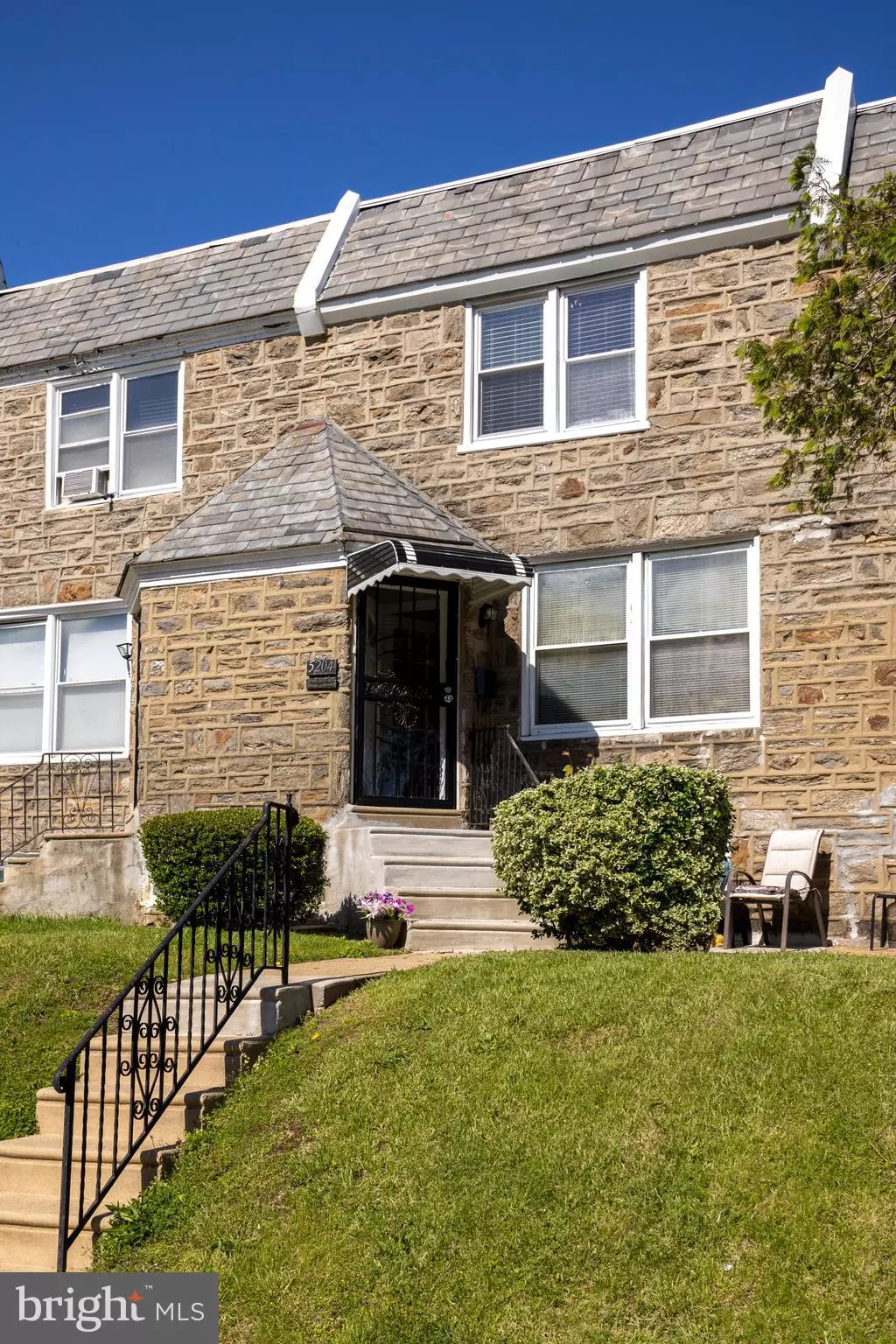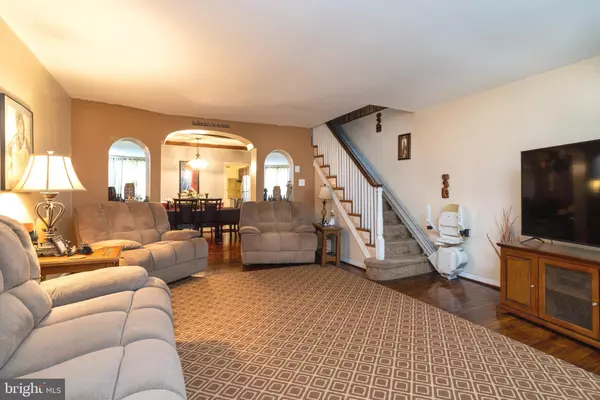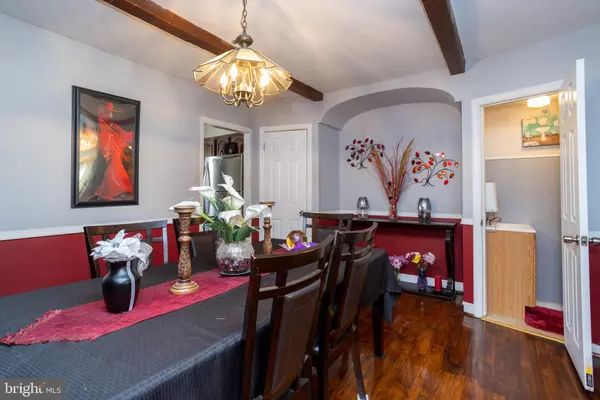$220,000
$220,000
For more information regarding the value of a property, please contact us for a free consultation.
5204 N 8TH ST Philadelphia, PA 19120
3 Beds
4 Baths
1,464 SqFt
Key Details
Sold Price $220,000
Property Type Townhouse
Sub Type Interior Row/Townhouse
Listing Status Sold
Purchase Type For Sale
Square Footage 1,464 sqft
Price per Sqft $150
Subdivision Olney
MLS Listing ID PAPH2113996
Sold Date 07/08/22
Style Straight Thru
Bedrooms 3
Full Baths 2
Half Baths 2
HOA Y/N N
Abv Grd Liv Area 1,464
Originating Board BRIGHT
Year Built 1935
Annual Tax Amount $1,362
Tax Year 2022
Lot Size 1,616 Sqft
Acres 0.04
Lot Dimensions 16.00 x 102.00
Property Description
Come see this nicely maintained row home in the Olney section of North Philadelphia. Enter through the vestibule into the comfortable Living room featuring decorative archways and beautiful hardwood floors. Continue to the Dining room with a large arched nook, wood beams, and adjoining Half Bath. The updated Eat-in Kitchen boasts stainless steel appliances, tile flooring, and granite countertops. Head upstairs to find the Primary Bedroom with en suite and Two additional Bedrooms with ample closet space, and Full Hall Bath. The partially finished basement includes additional Living space that is currently being used as a fourth bedroom, Half Bath, Laundry, and Utilities, including a newer water heater purchased in 2018. Less than 30 minutes from Center City and minutes from many well known universities, hospitals, and shopping centers. Book your showing today!
Location
State PA
County Philadelphia
Area 19120 (19120)
Zoning RSA5
Rooms
Basement Partially Finished
Main Level Bedrooms 3
Interior
Interior Features Formal/Separate Dining Room, Kitchen - Eat-In
Hot Water Natural Gas
Heating Radiator
Cooling None
Flooring Hardwood, Tile/Brick
Equipment Oven/Range - Electric, Washer, Dryer
Appliance Oven/Range - Electric, Washer, Dryer
Heat Source Natural Gas
Laundry Basement
Exterior
Parking Features Garage - Rear Entry
Garage Spaces 3.0
Water Access N
Accessibility Chairlift
Attached Garage 1
Total Parking Spaces 3
Garage Y
Building
Story 2
Foundation Slab
Sewer Public Sewer
Water Public
Architectural Style Straight Thru
Level or Stories 2
Additional Building Above Grade, Below Grade
New Construction N
Schools
School District The School District Of Philadelphia
Others
Senior Community No
Tax ID 492132700
Ownership Fee Simple
SqFt Source Assessor
Acceptable Financing Cash, Conventional, FHA
Listing Terms Cash, Conventional, FHA
Financing Cash,Conventional,FHA
Special Listing Condition Standard
Read Less
Want to know what your home might be worth? Contact us for a FREE valuation!

Our team is ready to help you sell your home for the highest possible price ASAP

Bought with Francisco Michaud • KW Philly




