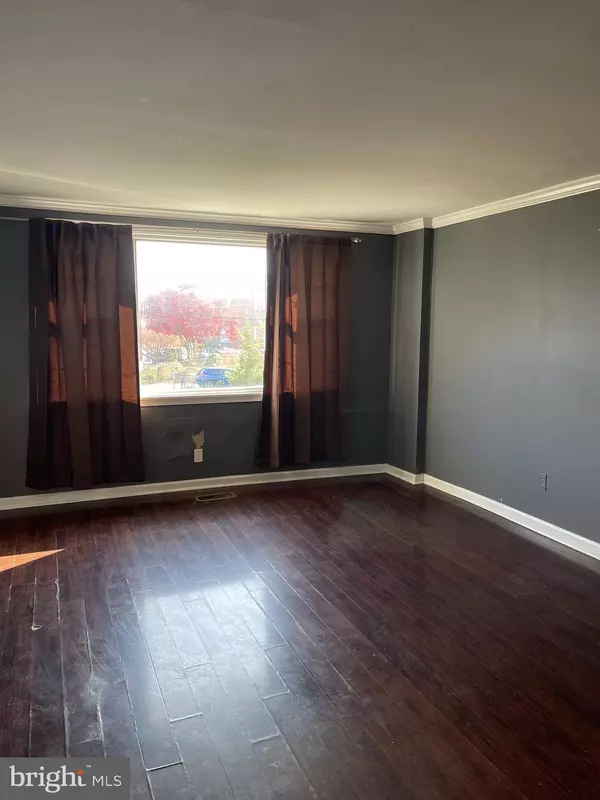$240,000
$229,900
4.4%For more information regarding the value of a property, please contact us for a free consultation.
8748 JACKSON ST Philadelphia, PA 19136
3 Beds
2 Baths
1,296 SqFt
Key Details
Sold Price $240,000
Property Type Townhouse
Sub Type Interior Row/Townhouse
Listing Status Sold
Purchase Type For Sale
Square Footage 1,296 sqft
Price per Sqft $185
Subdivision Pennypack
MLS Listing ID PAPH2046610
Sold Date 01/11/22
Style Straight Thru,Traditional
Bedrooms 3
Full Baths 1
Half Baths 1
HOA Y/N N
Abv Grd Liv Area 1,296
Originating Board BRIGHT
Year Built 1962
Annual Tax Amount $2,156
Tax Year 2021
Lot Size 1,800 Sqft
Acres 0.04
Lot Dimensions 18.00 x 100.00
Property Description
Great opportunity to own this (Straight Thru) home in the Pennypack section of Northeast Philadelphia that is situated on a quiet cul-de-sac street. This 3 bedroom, 1.5 bath home features Central A/C, Crown Molding throughout, updated Kitchen and Bathrooms. As you enter the home into the large living room area that brings you to your formal dining room and modern updated open layout eat-in kitchen, stainless steel appliances (5 burner stove, dishwasher, sink and refrigerator), granite countertops, recessed lighting, plenty of cabinet space and kitchen counter area. On the same level, you have an updated powder room with tile floor and shiplap and access to your full finished basement, separate laundry area with utility sinks and access to the back driveway and private garage. On the upper level, there are 3 spacious bedrooms - the primary bedroom features a walk-in closet and there are 2 additional bedrooms that are a good size with plenty of closet space. This home has central air, ceiling fans throughout, hardwood floors (under the carpet as well), replacement windows, updated powder room on the 1st floor and one the 2nd floor featuring an expanded shower area and updated kitchen - just needs your personal touches. Perfect area outside on the patio for friends/family for entertaining and/or barbeques. Close to public transportation, regional rail, highways, I95, Route 1, shopping and schools. Make your appointment now, this home will not last!
Location
State PA
County Philadelphia
Area 19136 (19136)
Zoning RSA5
Rooms
Basement Fully Finished, Walkout Level, Interior Access, Rear Entrance, Windows
Main Level Bedrooms 3
Interior
Interior Features Tub Shower, Carpet, Ceiling Fan(s), Crown Moldings, Kitchen - Eat-In, Recessed Lighting, Skylight(s), Stall Shower, Walk-in Closet(s)
Hot Water Natural Gas
Heating Forced Air
Cooling Central A/C, Ceiling Fan(s)
Flooring Carpet, Ceramic Tile, Hardwood, Laminated, Tile/Brick
Equipment Built-In Microwave, Built-In Range, Dishwasher, Dryer, Oven/Range - Gas, Refrigerator, Stainless Steel Appliances, Washer, Water Heater, Icemaker
Fireplace N
Window Features Replacement
Appliance Built-In Microwave, Built-In Range, Dishwasher, Dryer, Oven/Range - Gas, Refrigerator, Stainless Steel Appliances, Washer, Water Heater, Icemaker
Heat Source Natural Gas
Laundry Basement
Exterior
Exterior Feature Patio(s)
Parking Features Inside Access, Garage - Rear Entry
Garage Spaces 1.0
Utilities Available Cable TV, Electric Available, Natural Gas Available, Water Available
Water Access N
Accessibility None
Porch Patio(s)
Attached Garage 1
Total Parking Spaces 1
Garage Y
Building
Lot Description Front Yard
Story 2
Foundation Other
Sewer Public Sewer
Water Public
Architectural Style Straight Thru, Traditional
Level or Stories 2
Additional Building Above Grade, Below Grade
New Construction N
Schools
School District The School District Of Philadelphia
Others
Senior Community No
Tax ID 652254200
Ownership Fee Simple
SqFt Source Assessor
Special Listing Condition Standard
Read Less
Want to know what your home might be worth? Contact us for a FREE valuation!

Our team is ready to help you sell your home for the highest possible price ASAP

Bought with Luis M. Sanchez Rivas • HomeSmart Realty Advisors





