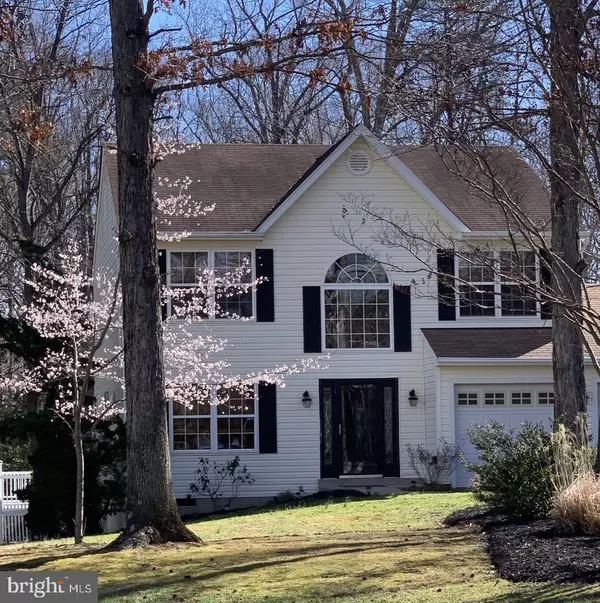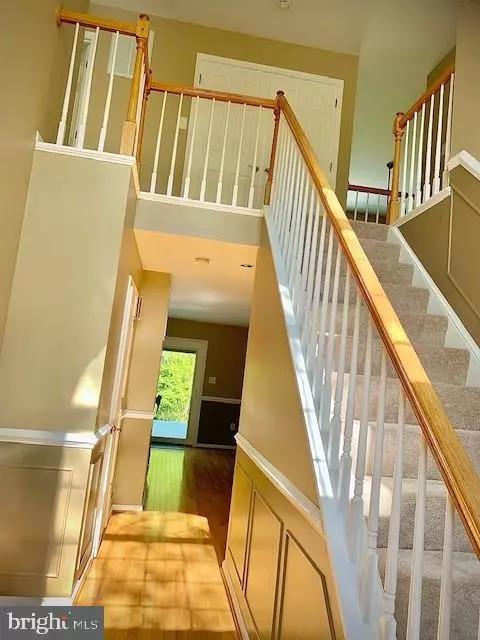$552,000
$575,900
4.2%For more information regarding the value of a property, please contact us for a free consultation.
4450 WILKERSON RD Brandywine, MD 20613
3 Beds
3 Baths
1,978 SqFt
Key Details
Sold Price $552,000
Property Type Single Family Home
Sub Type Detached
Listing Status Sold
Purchase Type For Sale
Square Footage 1,978 sqft
Price per Sqft $279
Subdivision Olin Davis Sub
MLS Listing ID MDCH2012136
Sold Date 07/29/22
Style Colonial
Bedrooms 3
Full Baths 2
Half Baths 1
HOA Y/N N
Abv Grd Liv Area 1,978
Originating Board BRIGHT
Year Built 2001
Annual Tax Amount $4,337
Tax Year 2021
Lot Size 2.110 Acres
Acres 2.11
Property Description
Welcome home! to this beautiful (2) story Colonial in Brandywine, MD. This
custom home was built in 2001. This house features the following: No HOA! Whole house GENERATOR!
Beautiful HARDWOOD FLOORS Two (2) story drawing room and foyer. Gas FIREPLACE in drawing room.
Updated KITCHEN with CORIAN COUNTER TOPS & ISLAND that sets 5. Updated MASTERBATH with free
standing bathtub & glass shower! UPSTAIRS LAUNDRY! HOME OFFICE with built in cabinets.
BEAUTIFUL LARGE TWO (2) TIER DECK w/ ramp access. Top deck measures 15x30 & the bottom deck
around 20X53. SWIMMING POOL (15x30) & HOT TUB that sets 7! GREAT FOR ENTERTAINING!!! Two (2)
car garage with RUBBER TILE GARAGE FLOORING Newly PAVED DRIVEWAY. FENCED IN BACKYARD!
SHED EXTRA BONUS: NO WATER BILL & NO SEWER BILL! we use well water & have a septic. What the seller loves about this home Everything! We
love this house! The woods are fantastic! I love the trees, great for privacy & wildlife.
Location
State MD
County Charles
Zoning AC
Rooms
Other Rooms Primary Bedroom, Bedroom 2, Kitchen, Family Room, Bedroom 1, Office, Primary Bathroom
Interior
Hot Water Electric
Heating Heat Pump - Electric BackUp
Cooling Central A/C
Flooring Carpet, Hardwood
Fireplaces Number 1
Fireplaces Type Gas/Propane
Equipment Energy Efficient Appliances, ENERGY STAR Dishwasher, Microwave
Fireplace Y
Appliance Energy Efficient Appliances, ENERGY STAR Dishwasher, Microwave
Heat Source Electric
Exterior
Garage Spaces 4.0
Pool Above Ground
Utilities Available Under Ground
Water Access N
Roof Type Shingle
Accessibility None
Total Parking Spaces 4
Garage N
Building
Story 2
Foundation Crawl Space
Sewer Septic < # of BR
Water Well, Public
Architectural Style Colonial
Level or Stories 2
Additional Building Above Grade, Below Grade
New Construction N
Schools
School District Charles County Public Schools
Others
Senior Community No
Tax ID 0909005765
Ownership Fee Simple
SqFt Source Assessor
Acceptable Financing Conventional
Listing Terms Conventional
Financing Conventional
Special Listing Condition Standard
Read Less
Want to know what your home might be worth? Contact us for a FREE valuation!

Our team is ready to help you sell your home for the highest possible price ASAP

Bought with Erika Williams • Keller Williams Preferred Properties





