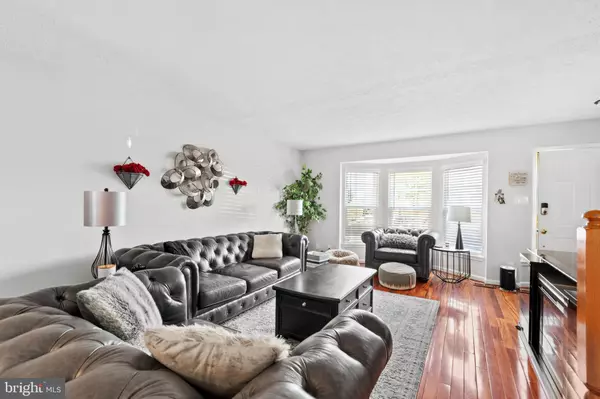$290,000
$274,900
5.5%For more information regarding the value of a property, please contact us for a free consultation.
54 PEBBLE LN Blackwood, NJ 08012
3 Beds
3 Baths
1,332 SqFt
Key Details
Sold Price $290,000
Property Type Townhouse
Sub Type Interior Row/Townhouse
Listing Status Sold
Purchase Type For Sale
Square Footage 1,332 sqft
Price per Sqft $217
Subdivision Glen Eagles
MLS Listing ID NJCD2020004
Sold Date 04/15/22
Style Colonial
Bedrooms 3
Full Baths 1
Half Baths 2
HOA Fees $113/qua
HOA Y/N Y
Abv Grd Liv Area 1,332
Originating Board BRIGHT
Year Built 1993
Annual Tax Amount $7,031
Tax Year 2020
Lot Dimensions 20.00 x 104.00
Property Sub-Type Interior Row/Townhouse
Property Description
Welcome to Glen Eagles! This amazing townhome features tons of upgrades along with amazing views of the golf course, but seeing is believing! Come on inside and see for yourself. Upon entering your greeted with beautiful hardwood flooring extending thru the first floor. To your left you will find the upgraded powder room. The family room offers ample space and a great set up. The rear of the home is the beautifully done kitchen with title flooring. The kitchen has been all updated and features Kraftmaid cabinetry along with granite counters and tiled backsplash. There is even a separate breakfast area and plenty of counter space with the bar seating too. Did we mention appliances were staying too? Just off the kitchen you will find the rear slider to lead you to the deck. Out back you have beautiful views of the course and is an ideal way to relax after a long day. Now let's check out the finished basement. Down here you will love to entertain. We have a full set up with a bar and spacious living room. There is also another powder room down here too. The rear section features extra storage and the updated HVAC (2018) Now let's check out the upstairs. The upper level offers us three generous sized bedrooms including your master. Up here we have more hardwood flooring running through out. The master bedroom features ample closet space along with updated vanity perfect for your morning routine. Rounding out the upper level is the upgraded bathroom with tile shower and upgraded vanity. Just unpack your bags with this one there is nothing left to do. Even the windows have been replaced in 2017. Seller is also willing to sell furniture with the property. Furniture list in additional documents. Do not wait on this one. Showings to begin Saturday 3/5
Location
State NJ
County Camden
Area Gloucester Twp (20415)
Zoning RES
Rooms
Other Rooms Living Room, Bedroom 2, Bedroom 3, Kitchen, Family Room, Bedroom 1
Basement Full, Improved, Outside Entrance
Interior
Interior Features Attic, Bar, Ceiling Fan(s), Walk-in Closet(s)
Hot Water Electric
Heating Forced Air
Cooling Ceiling Fan(s), Central A/C
Flooring Hardwood
Fireplace N
Heat Source Natural Gas
Laundry Basement
Exterior
Exterior Feature Deck(s)
Garage Spaces 2.0
Parking On Site 2
Water Access N
Accessibility None
Porch Deck(s)
Total Parking Spaces 2
Garage N
Building
Story 2
Foundation Permanent
Sewer Public Sewer
Water Public
Architectural Style Colonial
Level or Stories 2
Additional Building Above Grade, Below Grade
Structure Type Dry Wall
New Construction N
Schools
Elementary Schools Loring-Flemming E.S.
Middle Schools Glen Landing M.S.
High Schools Highland Regional
School District Black Horse Pike Regional Schools
Others
Pets Allowed Y
HOA Fee Include All Ground Fee
Senior Community No
Tax ID 15-08008-00072
Ownership Fee Simple
SqFt Source Assessor
Acceptable Financing Cash, Conventional, FHA, VA
Listing Terms Cash, Conventional, FHA, VA
Financing Cash,Conventional,FHA,VA
Special Listing Condition Standard
Pets Allowed Size/Weight Restriction
Read Less
Want to know what your home might be worth? Contact us for a FREE valuation!

Our team is ready to help you sell your home for the highest possible price ASAP

Bought with Samuel Rifkin • Keller Williams Realty - Cherry Hill




