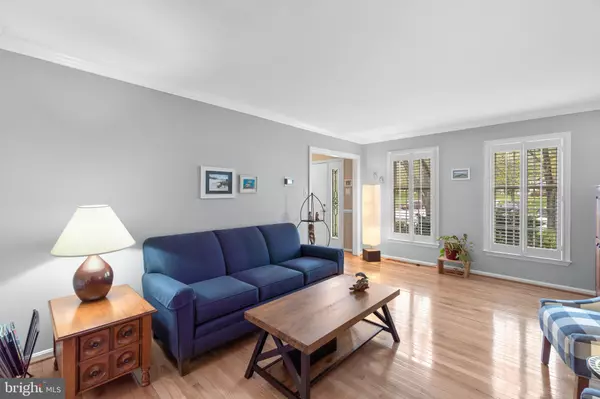$805,500
$675,000
19.3%For more information regarding the value of a property, please contact us for a free consultation.
10160 ROPE MAKER DR Ellicott City, MD 21042
4 Beds
4 Baths
2,566 SqFt
Key Details
Sold Price $805,500
Property Type Single Family Home
Sub Type Detached
Listing Status Sold
Purchase Type For Sale
Square Footage 2,566 sqft
Price per Sqft $313
Subdivision Burleigh Manor
MLS Listing ID MDHW2013758
Sold Date 06/03/22
Style Colonial
Bedrooms 4
Full Baths 2
Half Baths 2
HOA Y/N N
Abv Grd Liv Area 2,040
Originating Board BRIGHT
Year Built 1985
Annual Tax Amount $7,970
Tax Year 2021
Lot Size 0.397 Acres
Acres 0.4
Property Description
Perched on a premier .39 acre landscaped homesite in coveted Burleigh Manor is this stately brick front colonial with over 2,566 sqft! Pristine landscaping, a paver walkway, portico entry welcome you inside to find glowing hardwoods, living room that opens to the family room centered by a wood burning fireplace, dining room, and beautifully upgraded kitchen showcasing tuxedo cabinetry, custom backsplash, quartz counters, a range hood, stainless appliances (2020), an apron sink, a custom center island with seating and cabinetry, and a breakfast area with slider access to the deck and screened porch with a cathedral ceiling, and stairs to a private patio. Finished lower level offers a rec room, a half bath, a game room with custom built-ins, a wet bar area, and loads of storage! Primary bedroom presents a sitting room, a walk-in closet, and an attached bath with a double vanity and hand crafted shower with bench seating. Enjoy the exterior venues including a screened porch, a deck, a paver patio, a spacious backyard with a second patio perfect for a fire pit, and a tree-lined homesite backing to walking paths!
Location
State MD
County Howard
Zoning R20
Rooms
Other Rooms Living Room, Dining Room, Primary Bedroom, Sitting Room, Bedroom 2, Bedroom 4, Kitchen, Game Room, Family Room, Foyer, Laundry, Recreation Room, Storage Room
Basement Full, Fully Finished, Heated, Improved, Windows, Daylight, Partial
Interior
Interior Features Attic, Carpet, Ceiling Fan(s), Chair Railings, Crown Moldings, Family Room Off Kitchen, Kitchen - Eat-In, Kitchen - Island, Recessed Lighting, Wainscotting, Walk-in Closet(s), Wood Floors, Built-Ins, Floor Plan - Open, Primary Bath(s), Upgraded Countertops
Hot Water Natural Gas
Heating Forced Air, Heat Pump(s)
Cooling Central A/C
Flooring Hardwood, Carpet
Fireplaces Number 1
Fireplaces Type Mantel(s), Wood
Equipment Built-In Microwave, Cooktop, Dishwasher, Disposal, Exhaust Fan, Icemaker, Oven - Wall, Refrigerator, Stainless Steel Appliances, Washer, Water Heater
Fireplace Y
Window Features Energy Efficient,Double Pane
Appliance Built-In Microwave, Cooktop, Dishwasher, Disposal, Exhaust Fan, Icemaker, Oven - Wall, Refrigerator, Stainless Steel Appliances, Washer, Water Heater
Heat Source Electric
Laundry Main Floor
Exterior
Exterior Feature Deck(s), Patio(s), Porch(es), Screened
Parking Features Garage - Front Entry
Garage Spaces 2.0
Water Access N
View Trees/Woods
Roof Type Asphalt
Accessibility None
Porch Deck(s), Patio(s), Porch(es), Screened
Attached Garage 2
Total Parking Spaces 2
Garage Y
Building
Lot Description Backs to Trees, Cul-de-sac, Landscaping, Partly Wooded, Premium, Level
Story 3
Foundation Other
Sewer Public Sewer
Water Public
Architectural Style Colonial
Level or Stories 3
Additional Building Above Grade, Below Grade
New Construction N
Schools
Elementary Schools Centennial Lane
Middle Schools Burleigh Manor
High Schools Centennial
School District Howard County Public School System
Others
Senior Community No
Tax ID 1402288664
Ownership Fee Simple
SqFt Source Assessor
Security Features Electric Alarm
Special Listing Condition Standard
Read Less
Want to know what your home might be worth? Contact us for a FREE valuation!

Our team is ready to help you sell your home for the highest possible price ASAP

Bought with Kevin D Poist • Evers & Co. Real Estate, A Long & Foster Company





