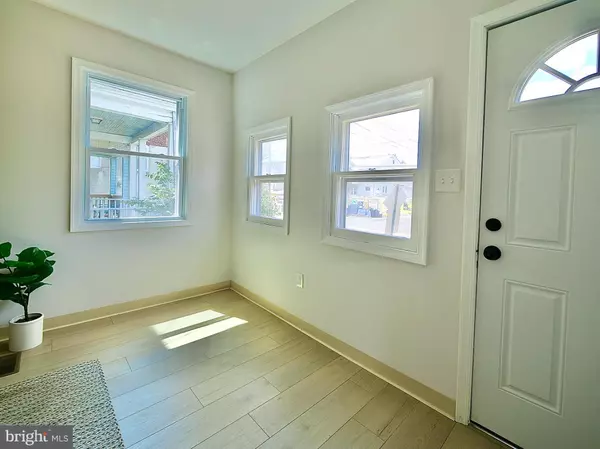$179,000
$179,000
For more information regarding the value of a property, please contact us for a free consultation.
740 SPRUCE ST Collingdale, PA 19023
3 Beds
1 Bath
1,010 SqFt
Key Details
Sold Price $179,000
Property Type Townhouse
Sub Type Interior Row/Townhouse
Listing Status Sold
Purchase Type For Sale
Square Footage 1,010 sqft
Price per Sqft $177
Subdivision None Available
MLS Listing ID PADE519374
Sold Date 10/08/21
Style Traditional
Bedrooms 3
Full Baths 1
HOA Y/N N
Abv Grd Liv Area 1,010
Originating Board BRIGHT
Year Built 1946
Annual Tax Amount $3,653
Tax Year 2021
Lot Size 1,612 Sqft
Acres 0.04
Lot Dimensions 15.00 x 100.00
Property Description
New to the Market! Motivated Seller! Freshly remodeled, move-in ready home, waiting for it's new owners! This lovely interior row has been completely updated down to the studs. Adorable enclosed front porch/mudroom. Light and bright open concept living room and kitchen with luxury vinyl wide plank flooring, and recessed lighting throughout. Gorgeous eat-in kitchen with breakfast bar, granite countertops, white shaker cabinets, soft close drawers, and stainless steel appliances. Small balcony off of the kitchen. Upstairs you will find 3 spacious bedrooms, and a modern hall bath, with ceramic tile surround and tub. Updated electric, and plumbing throughout, Brand new HVAC duct work, and hot water heater. Home was also recently converted from oil to gas. Walkout basement with ample storage. Close to public transportation and easy access to all major routes. Don't let this one pass you by!
Location
State PA
County Delaware
Area Collingdale Boro (10411)
Zoning RES
Rooms
Basement Full, Rear Entrance, Unfinished
Interior
Interior Features Carpet, Ceiling Fan(s), Combination Kitchen/Living, Floor Plan - Open, Recessed Lighting, Tub Shower, Upgraded Countertops
Hot Water Natural Gas
Heating Forced Air
Cooling None
Flooring Luxury Vinyl Plank, Carpet
Equipment Oven/Range - Gas, Stainless Steel Appliances, Built-In Microwave
Furnishings No
Fireplace N
Appliance Oven/Range - Gas, Stainless Steel Appliances, Built-In Microwave
Heat Source Natural Gas
Exterior
Exterior Feature Enclosed, Porch(es), Balcony, Patio(s)
Water Access N
Accessibility None
Porch Enclosed, Porch(es), Balcony, Patio(s)
Garage N
Building
Lot Description Backs - Open Common Area, Rear Yard
Story 2
Sewer Public Sewer
Water Public
Architectural Style Traditional
Level or Stories 2
Additional Building Above Grade, Below Grade
Structure Type Dry Wall
New Construction N
Schools
School District Southeast Delco
Others
Senior Community No
Tax ID 11-00-02661-00
Ownership Fee Simple
SqFt Source Assessor
Acceptable Financing Cash, Conventional, FHA, VA
Listing Terms Cash, Conventional, FHA, VA
Financing Cash,Conventional,FHA,VA
Special Listing Condition Standard
Read Less
Want to know what your home might be worth? Contact us for a FREE valuation!

Our team is ready to help you sell your home for the highest possible price ASAP

Bought with Jesse Vandeboe • KW Philly




