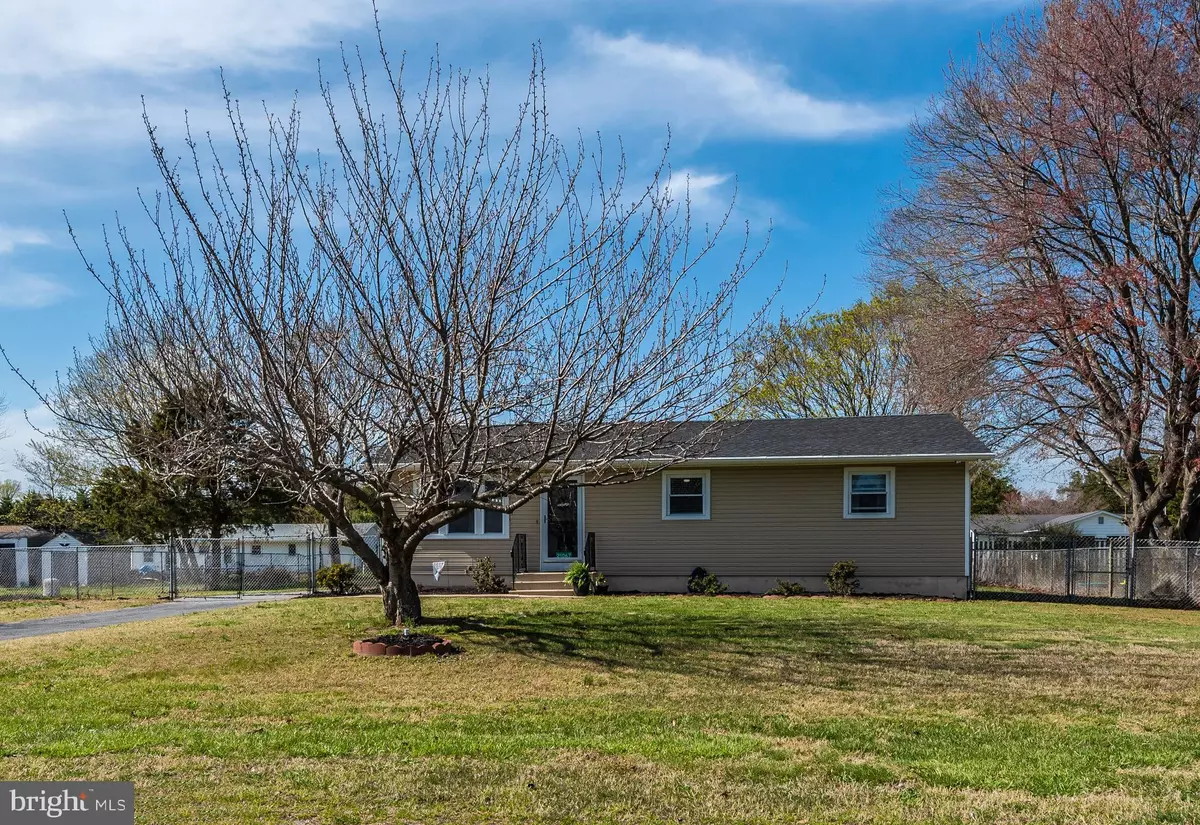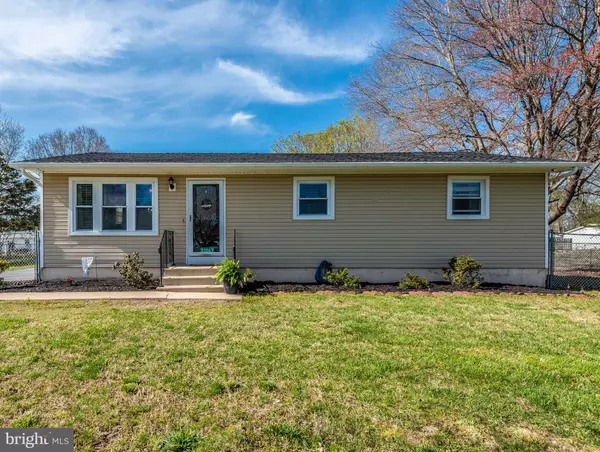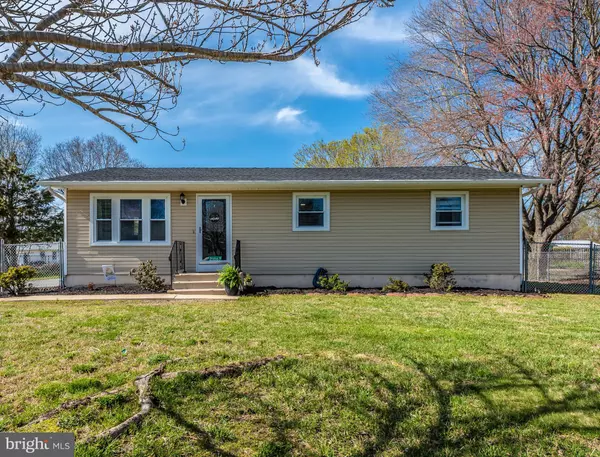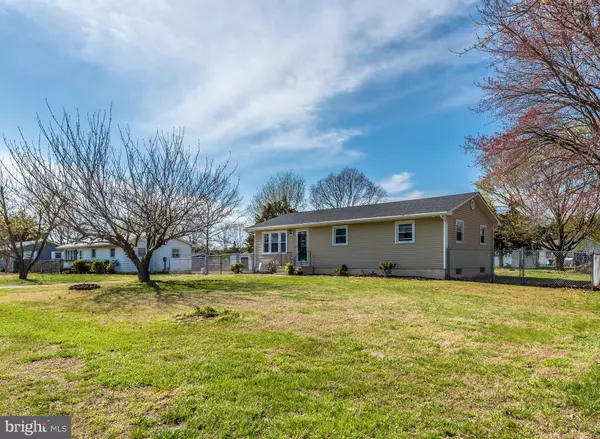$255,000
$240,000
6.3%For more information regarding the value of a property, please contact us for a free consultation.
21067 MAYHEW DR Lincoln, DE 19960
3 Beds
1 Bath
1,056 SqFt
Key Details
Sold Price $255,000
Property Type Single Family Home
Sub Type Detached
Listing Status Sold
Purchase Type For Sale
Square Footage 1,056 sqft
Price per Sqft $241
Subdivision Cedar Creek Estates
MLS Listing ID DESU2019232
Sold Date 06/10/22
Style Ranch/Rambler
Bedrooms 3
Full Baths 1
HOA Y/N N
Abv Grd Liv Area 1,056
Originating Board BRIGHT
Year Built 1971
Annual Tax Amount $506
Tax Year 2021
Lot Size 0.340 Acres
Acres 0.34
Lot Dimensions 100.00 x 150.00
Property Description
Charming and Meticulously appointed Ranch home in quiet community in Lincoln. The home has been loving cared for and updated which will be apparent from the moment you drive up to the home. As you walk up to the front door you will notice the new siding and the new roof. When you walk into the bright and inviting living room you will love the freshly painted walls, modern lighting and the warm and inviting luxury vinyl plank flooring. the home features a modern open floor plan with living room open to the dining room. Pass the dining room is the sliding door to the backyard and on the right of the dining room is the modern updated kitchen with stainless appliances, new modern lighting and white cabinets. Down the hall from the kitchen are three bedrooms and 1 bathroom. The home also features a full basement that stretches the length of the home and offers a great opportunity to build additional living space or great storage space for you and your family. Through the sliding doors in the dining room to the backyard is a spacious deck with a portico, a above ground pool and huge fenced in backyard great for entertaining your family and friends. The pride of ownership is evident is all the updates made to the home some of which are new siding in 2010, new roof and Gutters in 2011, new pool in 2019, new pump for pool in 2021, new hot water heater in 2020, new baseboard heaters in 2021, new LVP flooring in 2021, new well pump in 2018 as well as a new Septic in 2019. The home is located in a quiet neighborhood but just minutes to route 1 for short drive to boating, beaches, boardwalk, your favorite local restaurants, and shopping.
Location
State DE
County Sussex
Area Cedar Creek Hundred (31004)
Zoning MR
Rooms
Basement Full, Unfinished
Main Level Bedrooms 3
Interior
Interior Features Ceiling Fan(s), Combination Dining/Living, Combination Kitchen/Dining, Dining Area, Entry Level Bedroom, Floor Plan - Open, Pantry, Tub Shower, Walk-in Closet(s), Window Treatments
Hot Water Electric
Heating Baseboard - Electric
Cooling Ceiling Fan(s), Wall Unit
Flooring Luxury Vinyl Plank
Equipment Water Heater, Washer/Dryer Hookups Only, Stainless Steel Appliances, Refrigerator, Oven/Range - Electric, Microwave, Dishwasher
Furnishings No
Fireplace N
Appliance Water Heater, Washer/Dryer Hookups Only, Stainless Steel Appliances, Refrigerator, Oven/Range - Electric, Microwave, Dishwasher
Heat Source Electric
Laundry Basement
Exterior
Exterior Feature Deck(s)
Garage Spaces 4.0
Fence Chain Link
Pool Above Ground, Fenced
Water Access N
Roof Type Asphalt
Accessibility None
Porch Deck(s)
Total Parking Spaces 4
Garage N
Building
Lot Description Cleared, Front Yard, Level, Rear Yard, SideYard(s)
Story 1
Foundation Block
Sewer Gravity Sept Fld
Water Well
Architectural Style Ranch/Rambler
Level or Stories 1
Additional Building Above Grade, Below Grade
New Construction N
Schools
School District Cape Henlopen
Others
Senior Community No
Tax ID 230-13.00-179.00
Ownership Fee Simple
SqFt Source Assessor
Acceptable Financing FHA, Cash, Conventional, USDA, VA
Listing Terms FHA, Cash, Conventional, USDA, VA
Financing FHA,Cash,Conventional,USDA,VA
Special Listing Condition Standard
Read Less
Want to know what your home might be worth? Contact us for a FREE valuation!

Our team is ready to help you sell your home for the highest possible price ASAP

Bought with FRANCIS ESPARZA • Linda Vista Real Estate




