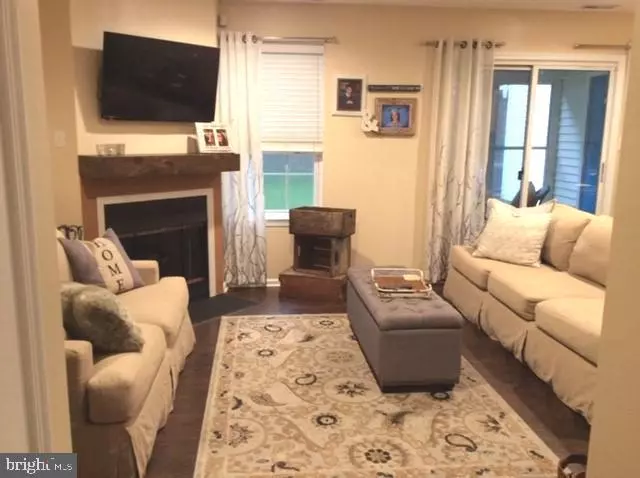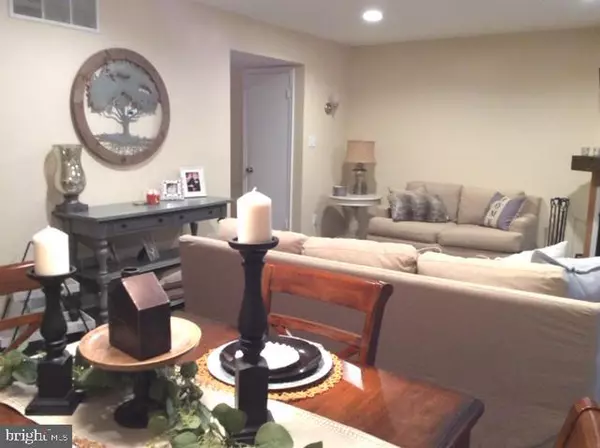$212,000
$199,900
6.1%For more information regarding the value of a property, please contact us for a free consultation.
54 KNOLL DR Blackwood, NJ 08012
2 Beds
2 Baths
1,200 SqFt
Key Details
Sold Price $212,000
Property Type Townhouse
Sub Type Interior Row/Townhouse
Listing Status Sold
Purchase Type For Sale
Square Footage 1,200 sqft
Price per Sqft $176
Subdivision Knoll Run
MLS Listing ID NJCD2023610
Sold Date 05/23/22
Style Contemporary
Bedrooms 2
Full Baths 1
Half Baths 1
HOA Fees $195/mo
HOA Y/N Y
Abv Grd Liv Area 1,200
Originating Board BRIGHT
Year Built 1985
Annual Tax Amount $4,784
Tax Year 2020
Lot Size 5.700 Acres
Acres 5.7
Lot Dimensions 0.00 x 0.00
Property Description
Welcome home to this adorable 2 bedroom, 1.5 bath town home in the desirable Knoll Run development. This property has many upgrades including a new kitchen with stainless steel appliances, (excluding refrigerator), white shaker style cabinetry, and a large pantry. Newer Windows, and all freshly painted! Enjoy the cozy wood burning fireplace with a slate hearth, and rustic mantle, High hat lighting, new laminate hardwood flooring from the front door, through the living/dining room. There is a half bath on the first floor and a Jack and Jill full bath on the second floor with two very spacious bedrooms, and an attic for ample storage space, along with spacious closets throughout the house. Enjoy the sunroom, perfect for entertaining in all seasons with a newer wood ceiling and ceiling fan hook up, a storage shed and well-maintained backyard. Gas line for BBQ. Enjoy your privacy, but also be close to all major roads, shopping, and dining. Have co, ready for quick occupancy!!!!
Location
State NJ
County Camden
Area Gloucester Twp (20415)
Zoning R-2
Rooms
Other Rooms Living Room, Dining Room, Primary Bedroom, Bedroom 2, Kitchen, Foyer, Sun/Florida Room
Interior
Interior Features Attic, Breakfast Area, Carpet, Combination Dining/Living, Floor Plan - Open, Kitchen - Eat-In, Kitchen - Gourmet, Kitchen - Table Space, Recessed Lighting, Tub Shower, Window Treatments
Hot Water Natural Gas
Heating Forced Air
Cooling Central A/C
Flooring Carpet, Laminated, Vinyl
Fireplaces Number 1
Fireplaces Type Corner, Fireplace - Glass Doors, Mantel(s), Wood
Equipment Built-In Microwave, Built-In Range, Dishwasher, Disposal, Dryer - Front Loading, Dryer - Gas, Microwave, Oven - Self Cleaning, Oven/Range - Gas, Stove, Washer, Water Heater - High-Efficiency
Fireplace Y
Window Features Energy Efficient,Vinyl Clad
Appliance Built-In Microwave, Built-In Range, Dishwasher, Disposal, Dryer - Front Loading, Dryer - Gas, Microwave, Oven - Self Cleaning, Oven/Range - Gas, Stove, Washer, Water Heater - High-Efficiency
Heat Source Natural Gas
Laundry Dryer In Unit, Upper Floor, Washer In Unit
Exterior
Exterior Feature Porch(es)
Parking On Site 1
Utilities Available Cable TV Available, Electric Available, Natural Gas Available, Phone Available, Sewer Available, Water Available
Water Access N
Roof Type Fiberglass,Pitched,Shingle
Street Surface Black Top
Accessibility None
Porch Porch(es)
Road Frontage Boro/Township
Garage N
Building
Lot Description Backs - Open Common Area, Front Yard
Story 2
Foundation Slab
Sewer Public Sewer
Water Public
Architectural Style Contemporary
Level or Stories 2
Additional Building Above Grade, Below Grade
Structure Type Dry Wall
New Construction N
Schools
School District Black Horse Pike Regional Schools
Others
Pets Allowed Y
HOA Fee Include All Ground Fee,Common Area Maintenance,Ext Bldg Maint,Lawn Maintenance,Management
Senior Community No
Tax ID 15-20801-00019
Ownership Fee Simple
SqFt Source Estimated
Acceptable Financing Cash, Conventional, FHA
Horse Property N
Listing Terms Cash, Conventional, FHA
Financing Cash,Conventional,FHA
Special Listing Condition Standard
Pets Allowed Number Limit
Read Less
Want to know what your home might be worth? Contact us for a FREE valuation!

Our team is ready to help you sell your home for the highest possible price ASAP

Bought with Colleen Weldon • HomeSmart First Advantage Realty





