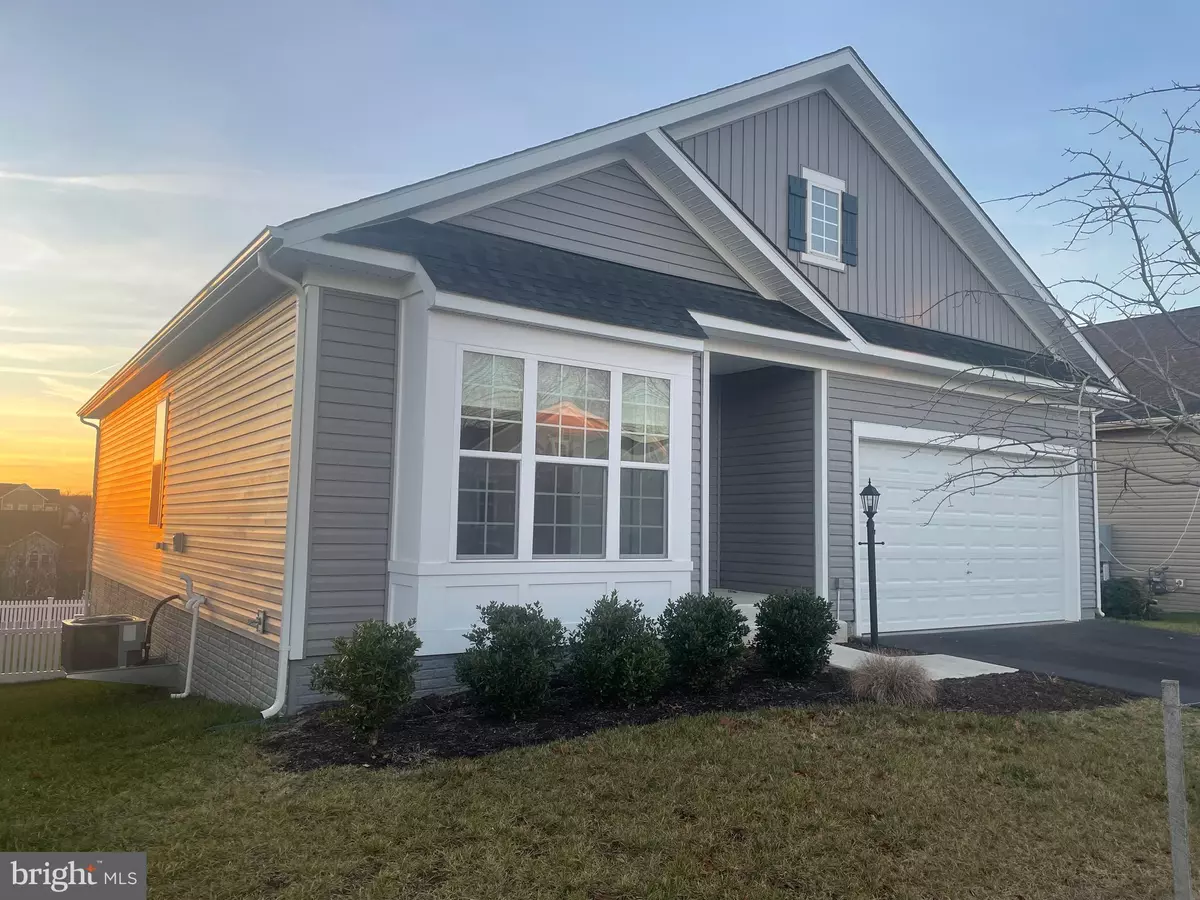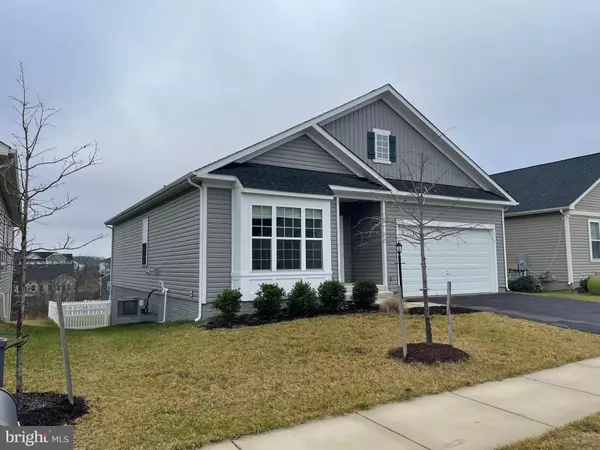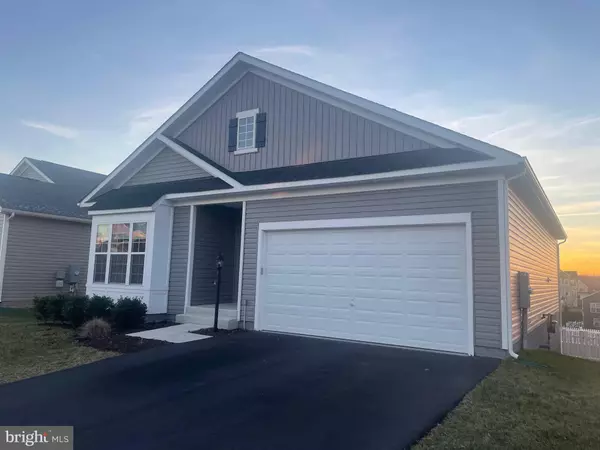$430,000
$429,900
For more information regarding the value of a property, please contact us for a free consultation.
136 PATCHWORK DR Stephenson, VA 22656
4 Beds
3 Baths
2,167 SqFt
Key Details
Sold Price $430,000
Property Type Single Family Home
Sub Type Detached
Listing Status Sold
Purchase Type For Sale
Square Footage 2,167 sqft
Price per Sqft $198
Subdivision Snowden Bridge
MLS Listing ID VAFV2003682
Sold Date 02/28/22
Style Ranch/Rambler
Bedrooms 4
Full Baths 3
HOA Fees $137/mo
HOA Y/N Y
Abv Grd Liv Area 1,512
Originating Board BRIGHT
Year Built 2019
Annual Tax Amount $1,921
Tax Year 2021
Lot Size 6,534 Sqft
Acres 0.15
Property Description
Back on the market and ready to go!!!
This is a 4 BR, 3 Bath Home with a partially finished basement. There is plenty of room to grow, if you want additional space. Why wait for a new home to be built, when this one is ready to go? This home comes with many upgrades including, but not limited too: a Trex Deck, Vinyl fenced in back yard, walkout basement, recessed lighting, upgraded appliance package, new back splash in the kitchen, 2 walk in showers (with new tile all the way up to the ceiling in the 2nd bath), Ceiling fans, LVP Flooring throughout most of the home, and much more. Come check this one out before it is gone!!!
It is located in a beautiful planned community, convenient to I81, Shopping, and Schools. It is located in the premier planned community in Frederick County, featuring an 18,000 sf recreation center offering tennis, volleyball, basketball, outdoor pool with pirate ship themed splash park, kiddie pool, party room, dog park with obstacle course, walking trails, and bike track.
Location
State VA
County Frederick
Zoning R4
Rooms
Other Rooms Bedroom 2, Bedroom 3, Bedroom 4, Kitchen, Family Room, Bedroom 1, Great Room, Laundry, Storage Room, Bathroom 1, Bathroom 2, Bathroom 3
Basement Daylight, Partial, Heated, Interior Access, Outside Entrance, Partially Finished, Poured Concrete, Rear Entrance, Sump Pump, Walkout Level, Windows
Main Level Bedrooms 3
Interior
Hot Water Electric
Heating Forced Air
Cooling Ceiling Fan(s), Central A/C
Furnishings No
Fireplace N
Heat Source Natural Gas
Laundry Main Floor, Washer In Unit, Dryer In Unit
Exterior
Exterior Feature Deck(s)
Parking Features Garage - Front Entry, Garage Door Opener
Garage Spaces 4.0
Fence Vinyl
Amenities Available Basketball Courts, Bike Trail, Pool - Outdoor, Tennis - Indoor, Tot Lots/Playground, Volleyball Courts, Common Grounds, Community Center, Jog/Walk Path, Picnic Area
Water Access N
View Trees/Woods
Roof Type Architectural Shingle
Street Surface Paved
Accessibility None
Porch Deck(s)
Attached Garage 2
Total Parking Spaces 4
Garage Y
Building
Lot Description Cleared, Backs to Trees, Backs - Open Common Area, Front Yard, No Thru Street, Premium, Rear Yard
Story 2
Foundation Concrete Perimeter
Sewer Public Sewer
Water Public
Architectural Style Ranch/Rambler
Level or Stories 2
Additional Building Above Grade, Below Grade
Structure Type Dry Wall
New Construction N
Schools
School District Frederick County Public Schools
Others
HOA Fee Include Snow Removal,Road Maintenance
Senior Community No
Tax ID 44E 11 1 15
Ownership Fee Simple
SqFt Source Assessor
Security Features Smoke Detector
Acceptable Financing Cash, Conventional, Exchange, FHA, USDA, VA
Horse Property N
Listing Terms Cash, Conventional, Exchange, FHA, USDA, VA
Financing Cash,Conventional,Exchange,FHA,USDA,VA
Special Listing Condition Standard
Read Less
Want to know what your home might be worth? Contact us for a FREE valuation!

Our team is ready to help you sell your home for the highest possible price ASAP

Bought with Janine Antoinette Tibbs • Coldwell Banker Premier




