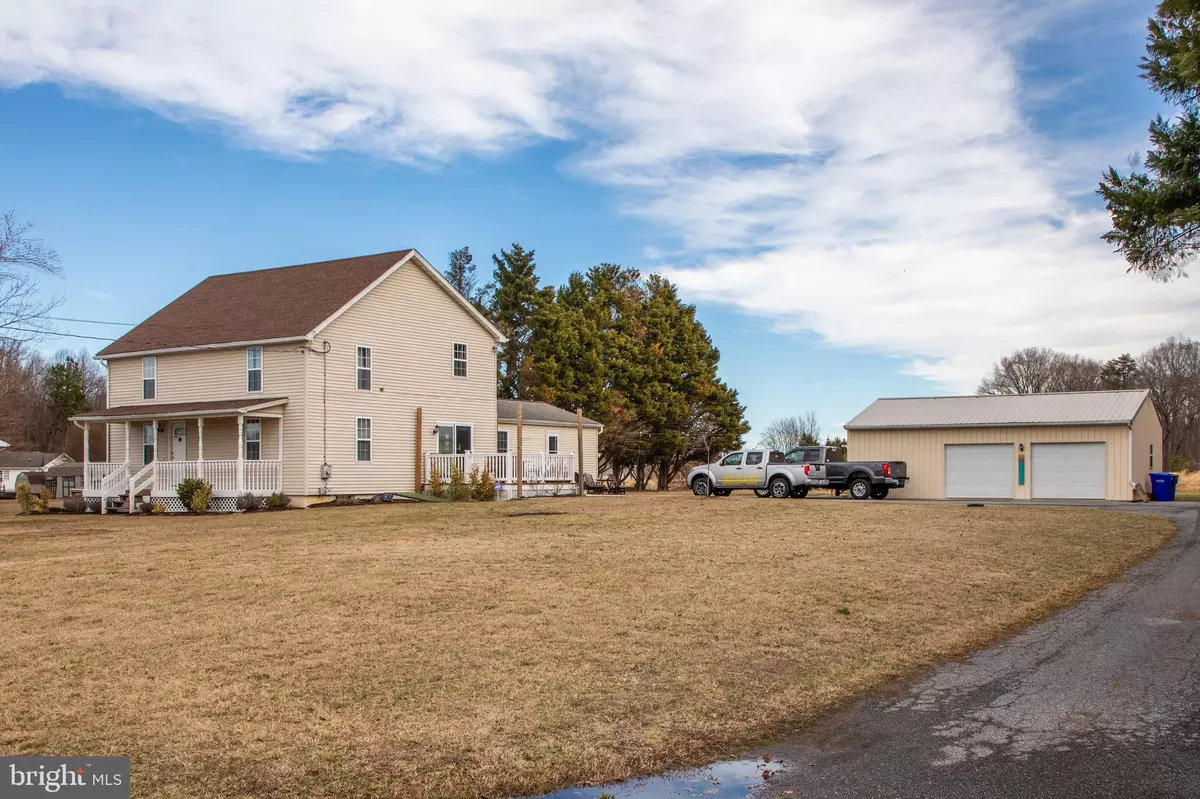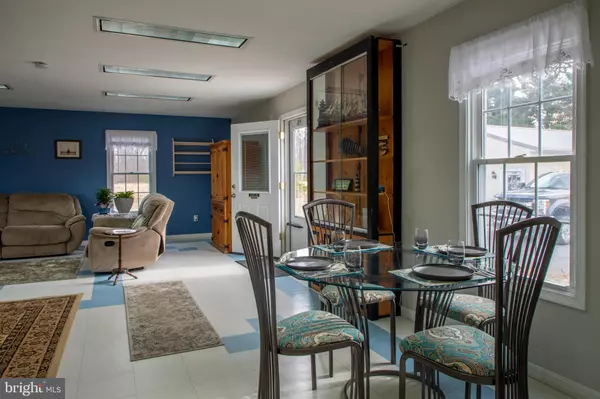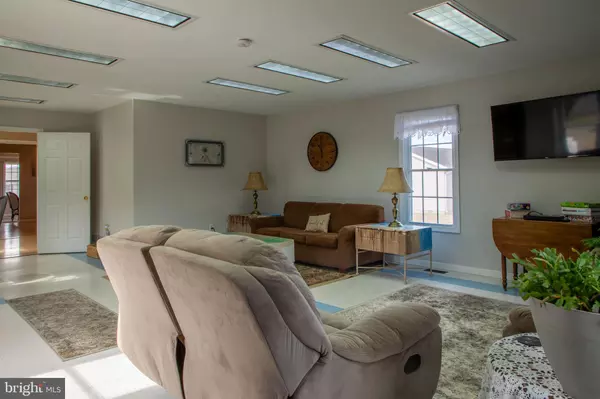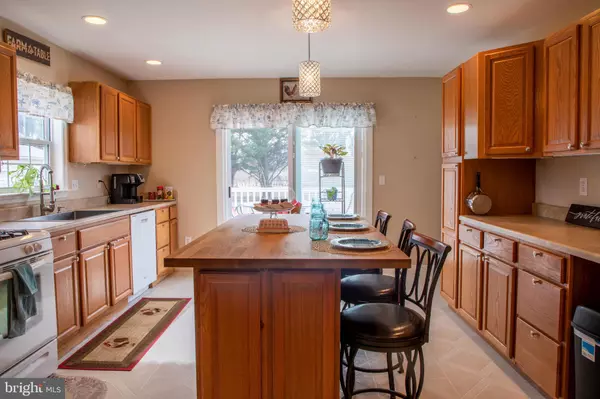$355,000
$324,900
9.3%For more information regarding the value of a property, please contact us for a free consultation.
10321 GREENTOP RD Lincoln, DE 19960
4 Beds
2 Baths
2,520 SqFt
Key Details
Sold Price $355,000
Property Type Single Family Home
Sub Type Detached
Listing Status Sold
Purchase Type For Sale
Square Footage 2,520 sqft
Price per Sqft $140
Subdivision James H Bailey
MLS Listing ID DESU2016168
Sold Date 04/15/22
Style Colonial
Bedrooms 4
Full Baths 2
HOA Y/N N
Abv Grd Liv Area 2,520
Originating Board BRIGHT
Year Built 1993
Annual Tax Amount $794
Tax Year 2018
Lot Size 0.760 Acres
Acres 0.76
Lot Dimensions 150.00 x 220.00
Property Description
This 4 bedroom, 2 bathroom home is nestled in Lincoln on .75 acres! This beautiful home features a large, open family room, spacious kitchen and a two-car detached garage! It also features a two-zoned heating/air unit. Sit back and relax on the deck with the views of an open, beautiful back yard - perfect for hosting gatherings! Take a day trip to the beach, local shoppes, and restaurants with just a short 30-minute drive to the Delaware beaches and just a 20 minute drive to Plum Beach! Priced to sell, this property won't last long - schedule your private tour today!
Location
State DE
County Sussex
Area Cedar Creek Hundred (31004)
Zoning AR-1
Direction West
Rooms
Other Rooms Living Room, Dining Room, Primary Bedroom, Bedroom 2, Bedroom 3, Bedroom 4, Kitchen, Family Room, Den, Laundry
Basement Partial, Interior Access, Outside Entrance, Unfinished
Interior
Interior Features Kitchen - Island, Wood Floors
Hot Water Electric
Heating Heat Pump - Electric BackUp
Cooling Central A/C
Equipment Dishwasher, Dryer, Microwave, Oven - Self Cleaning, Oven/Range - Electric, Refrigerator, Washer, Water Heater
Furnishings Partially
Fireplace N
Appliance Dishwasher, Dryer, Microwave, Oven - Self Cleaning, Oven/Range - Electric, Refrigerator, Washer, Water Heater
Heat Source Electric
Laundry Main Floor
Exterior
Exterior Feature Deck(s), Patio(s)
Parking Features Garage - Front Entry, Oversized
Garage Spaces 3.0
Utilities Available Electric Available
Amenities Available None
Water Access N
View Trees/Woods
Roof Type Architectural Shingle
Street Surface Paved
Accessibility None
Porch Deck(s), Patio(s)
Road Frontage City/County
Total Parking Spaces 3
Garage Y
Building
Lot Description Cleared
Story 2
Foundation Block
Sewer Gravity Sept Fld
Water Well
Architectural Style Colonial
Level or Stories 2
Additional Building Above Grade, Below Grade
Structure Type Dry Wall
New Construction N
Schools
School District Milford
Others
HOA Fee Include None
Senior Community No
Tax ID 230-13.00-429.00
Ownership Fee Simple
SqFt Source Estimated
Security Features Monitored,Smoke Detector
Acceptable Financing Cash, Conventional, FHA, USDA, VA
Listing Terms Cash, Conventional, FHA, USDA, VA
Financing Cash,Conventional,FHA,USDA,VA
Special Listing Condition Standard
Read Less
Want to know what your home might be worth? Contact us for a FREE valuation!

Our team is ready to help you sell your home for the highest possible price ASAP

Bought with Naomi Ricketts • First Class Properties




