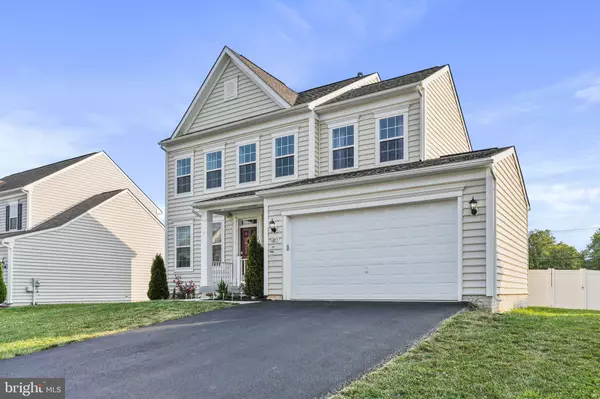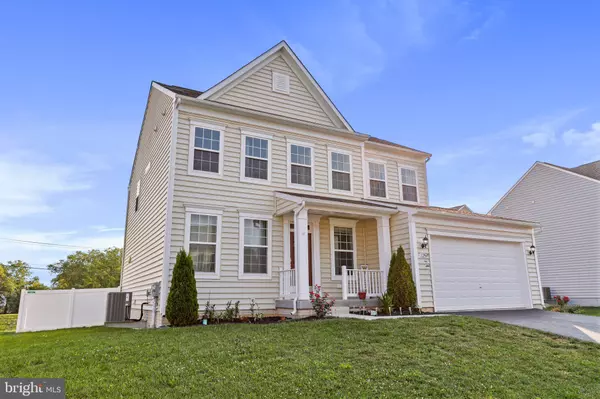$360,000
$369,900
2.7%For more information regarding the value of a property, please contact us for a free consultation.
323 TICONDEROGA DR Kearneysville, WV 25430
4 Beds
4 Baths
2,235 SqFt
Key Details
Sold Price $360,000
Property Type Single Family Home
Sub Type Detached
Listing Status Sold
Purchase Type For Sale
Square Footage 2,235 sqft
Price per Sqft $161
Subdivision Washington Trail
MLS Listing ID WVBE2001012
Sold Date 09/03/21
Style Colonial
Bedrooms 4
Full Baths 3
Half Baths 1
HOA Fees $58/ann
HOA Y/N Y
Abv Grd Liv Area 2,235
Originating Board BRIGHT
Year Built 2017
Annual Tax Amount $1,912
Tax Year 2021
Lot Size 7,840 Sqft
Acres 0.18
Property Description
Make Washington Trails newest home for sale YOURS! The quaint front porch welcomes you inside to step into a hardwood foyer. To the left find your formal dining space that is commonly used as a flex space in this home style suiting all your needs (office, game room, craft area). To the right, walk into the 1/2 bath or the mud room area leading to the two car garage. Just a few steps down the foyer you are greeted by a plethora of beautiful white cabinets accented with brushed nickel handle hardware, a large corner pantry and an oversized kitchen island. Kitchen has plenty of extra space to make it an eat-in if you desire opening right up to the family room with a tall vaulted ceiling giving you that grand feel. Take a stroll up stairs to find a huge linen closet giving you ample storage. Two large secondary bedrooms down the hall and a 3rd, right near the laundry area, all share a bathroom with double sinks! The owners suite is nicely sized with tons of natural light flowing in, a walk-in closet, private bathroom with stand up shower, double sinks and a dedicated linen closet just for the owners bedroom. BRAND NEW CARPET on the entire upstairs! Make your way to the basement to find a large, open rec room with a whole second section for more space to finish in the future or use it as home storage spot. Out back the yard is fenced with a white vinyl fencing and backs to open space. You ready for your personal tour? CALL TODAY TO SCHEDULE!
Location
State WV
County Berkeley
Rooms
Basement Full
Interior
Hot Water Electric
Heating Forced Air
Cooling Central A/C
Equipment Built-In Microwave, Dishwasher, Disposal, Oven/Range - Gas, Refrigerator
Appliance Built-In Microwave, Dishwasher, Disposal, Oven/Range - Gas, Refrigerator
Heat Source Natural Gas
Exterior
Parking Features Garage - Front Entry
Garage Spaces 2.0
Water Access N
Roof Type Architectural Shingle
Accessibility None
Attached Garage 2
Total Parking Spaces 2
Garage Y
Building
Story 3
Sewer Public Sewer
Water Public
Architectural Style Colonial
Level or Stories 3
Additional Building Above Grade
New Construction N
Schools
School District Berkeley County Schools
Others
HOA Fee Include Common Area Maintenance,Management,Road Maintenance,Reserve Funds,Snow Removal
Senior Community No
Tax ID 020112M00640000
Ownership Fee Simple
SqFt Source Estimated
Special Listing Condition Standard
Read Less
Want to know what your home might be worth? Contact us for a FREE valuation!

Our team is ready to help you sell your home for the highest possible price ASAP

Bought with Butch L Cazin • Long & Foster Real Estate, Inc.





