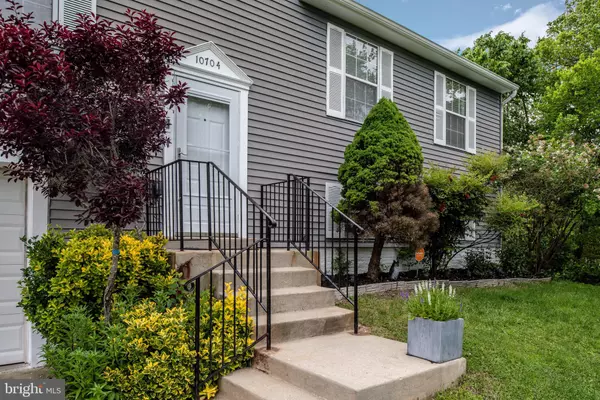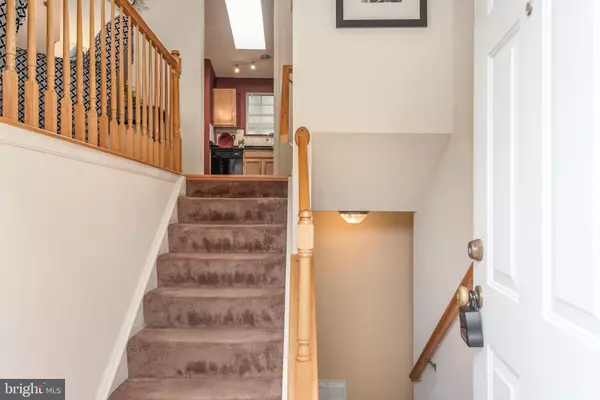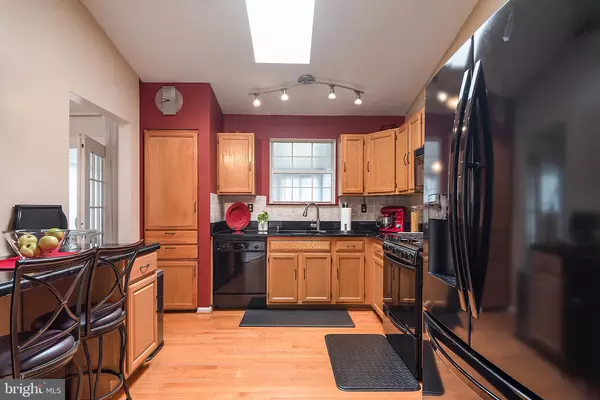$362,000
$355,000
2.0%For more information regarding the value of a property, please contact us for a free consultation.
10704 FRANK TIPPETT RD Cheltenham, MD 20623
4 Beds
3 Baths
2,332 SqFt
Key Details
Sold Price $362,000
Property Type Single Family Home
Sub Type Detached
Listing Status Sold
Purchase Type For Sale
Square Footage 2,332 sqft
Price per Sqft $155
Subdivision Terraco Acres
MLS Listing ID MDPG567882
Sold Date 08/11/20
Style Split Level
Bedrooms 4
Full Baths 3
HOA Y/N N
Abv Grd Liv Area 1,532
Originating Board BRIGHT
Year Built 1995
Annual Tax Amount $4,100
Tax Year 2020
Lot Size 0.291 Acres
Acres 0.29
Property Description
Welcome home!! This beautiful split foyer home features 4 bedrooms & 3 bathrooms. Beautifully updated kitchen with black appliances and granite countertops. Right off the dining room is a beautiful 3 seasons room addition with windows galore! 3 bedrooms on the main level which include a great master bedroom, and a master bath w/soaking tub and custom tile! All Bathrooms have been recently updated! The basement features 1 bedroom and 1 full bathroom and a walkout to the great fully fenced in back yard, a great covered patio ready to entertain with a 6 person hot tub, and 2 storage sheds included!!! The Roof is less than 10 years old, Solar panels, Vivint security system w/doorbell camera, NEST thermostat, and much much more!!! Don't miss out on this beautiful home!!!
Location
State MD
County Prince Georges
Zoning RR
Rooms
Basement Rear Entrance, Windows, Full, Garage Access
Main Level Bedrooms 3
Interior
Interior Features Breakfast Area, Carpet, Ceiling Fan(s), Chair Railings, Dining Area, Primary Bath(s), Soaking Tub, Upgraded Countertops, WhirlPool/HotTub, Pantry, Tub Shower, Other
Hot Water Natural Gas
Heating Forced Air
Cooling Central A/C
Flooring Carpet, Ceramic Tile, Wood
Equipment Washer, Dryer, Built-In Microwave, Dishwasher, Icemaker, Refrigerator, Stove
Appliance Washer, Dryer, Built-In Microwave, Dishwasher, Icemaker, Refrigerator, Stove
Heat Source Natural Gas
Exterior
Exterior Feature Patio(s)
Parking Features Garage - Front Entry, Inside Access
Garage Spaces 1.0
Fence Fully
Water Access N
Roof Type Shingle,Composite
Accessibility None
Porch Patio(s)
Attached Garage 1
Total Parking Spaces 1
Garage Y
Building
Story 2
Sewer Public Sewer
Water Public
Architectural Style Split Level
Level or Stories 2
Additional Building Above Grade, Below Grade
New Construction N
Schools
Elementary Schools Rosaryville
Middle Schools Gwynn Park
High Schools Frederick Douglass
School District Prince George'S County Public Schools
Others
Senior Community No
Tax ID 17111185818
Ownership Fee Simple
SqFt Source Assessor
Security Features Exterior Cameras,Security System
Special Listing Condition Standard
Read Less
Want to know what your home might be worth? Contact us for a FREE valuation!

Our team is ready to help you sell your home for the highest possible price ASAP

Bought with Tyrone A Eugene • CENTURY 21 Envision





