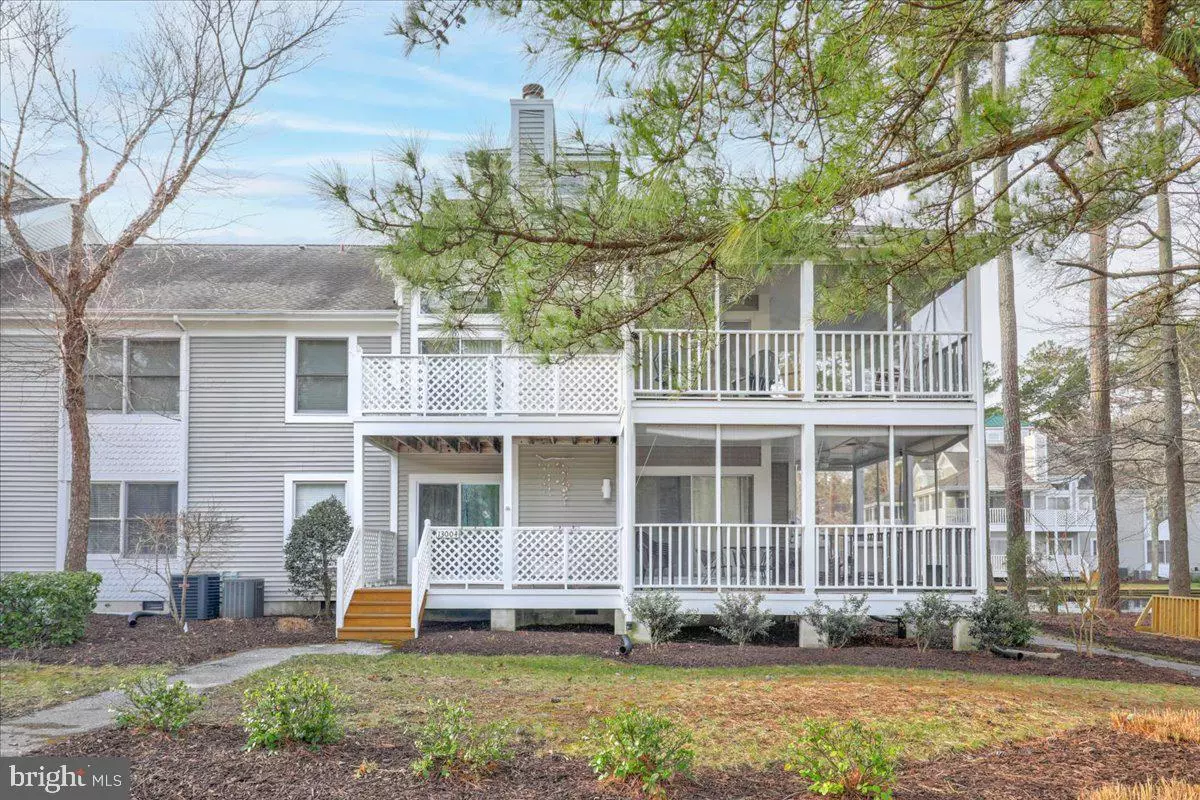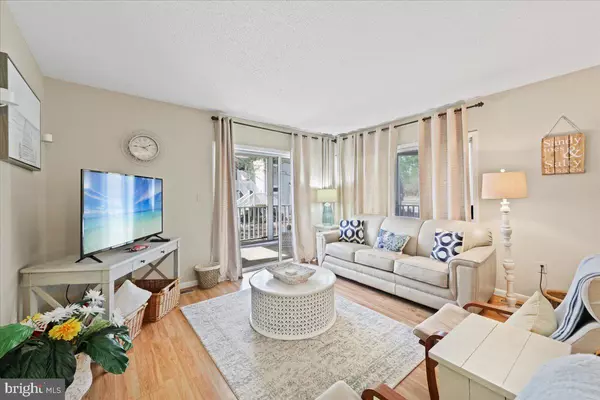$469,000
$469,000
For more information regarding the value of a property, please contact us for a free consultation.
13004-39313 TALL PINES CT #13004 Bethany Beach, DE 19930
2 Beds
2 Baths
1,000 SqFt
Key Details
Sold Price $469,000
Property Type Condo
Sub Type Condo/Co-op
Listing Status Sold
Purchase Type For Sale
Square Footage 1,000 sqft
Price per Sqft $469
Subdivision Sea Colony West
MLS Listing ID DESU2018336
Sold Date 04/25/22
Style Other
Bedrooms 2
Full Baths 2
Condo Fees $1,309/qua
HOA Fees $222/qua
HOA Y/N Y
Abv Grd Liv Area 1,000
Originating Board BRIGHT
Year Built 1990
Property Description
Amazing lake views from this adorable beach cottage perfectly tucked away in Sea Colony West yet desirably located steps to Tennis, Pool and Beach Shuttle. Well cared for and awaiting the perfect buyer to indulge in the beach life! New hvac and beautiful touches throughout, including a screened porch overlooking woods and lake. Perfect timing to purchase - ready for summer use 2022.
Location
State DE
County Sussex
Area Baltimore Hundred (31001)
Zoning RESIDENTIAL
Rooms
Other Rooms Living Room, Dining Room, Primary Bedroom, Family Room, Additional Bedroom
Main Level Bedrooms 2
Interior
Hot Water Electric
Heating Heat Pump(s)
Cooling Central A/C
Flooring Carpet, Hardwood
Furnishings Yes
Fireplace Y
Heat Source Electric
Exterior
Exterior Feature Balcony, Deck(s)
Amenities Available Beach, Hot tub, Tot Lots/Playground, Swimming Pool, Fitness Center, Lake, Pool - Indoor, Tennis - Indoor, Tennis Courts
Water Access Y
View Lake
Roof Type Architectural Shingle
Accessibility None
Porch Balcony, Deck(s)
Garage N
Building
Story 1
Unit Features Garden 1 - 4 Floors
Foundation Crawl Space
Sewer Public Sewer
Water Public
Architectural Style Other
Level or Stories 1
Additional Building Above Grade
New Construction N
Schools
School District Indian River
Others
Pets Allowed Y
HOA Fee Include Cable TV,Common Area Maintenance,High Speed Internet,Lawn Maintenance,Management,Pool(s),Sauna,Snow Removal,Trash,Water
Senior Community No
Tax ID 134-17.00-48.00-13004
Ownership Condominium
Special Listing Condition Standard
Pets Allowed Number Limit
Read Less
Want to know what your home might be worth? Contact us for a FREE valuation!

Our team is ready to help you sell your home for the highest possible price ASAP

Bought with Julian Washington • Linda Vista Real Estate




