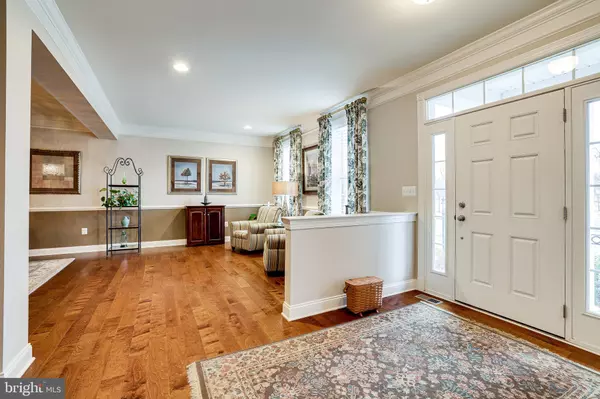$794,950
$799,900
0.6%For more information regarding the value of a property, please contact us for a free consultation.
23022 SUNBURY ST Ashburn, VA 20148
3 Beds
4 Baths
3,678 SqFt
Key Details
Sold Price $794,950
Property Type Townhouse
Sub Type Interior Row/Townhouse
Listing Status Sold
Purchase Type For Sale
Square Footage 3,678 sqft
Price per Sqft $216
Subdivision Loudoun Valley Estates 2
MLS Listing ID VALO2020236
Sold Date 04/22/22
Style Carriage House
Bedrooms 3
Full Baths 3
Half Baths 1
HOA Fees $121/qua
HOA Y/N Y
Abv Grd Liv Area 2,735
Originating Board BRIGHT
Year Built 2013
Annual Tax Amount $7,029
Tax Year 2022
Lot Size 3,485 Sqft
Acres 0.08
Property Description
Welcome Home! This stunning Cameron model carriage home was built by Toll Brothers and is loaded with upgrades. You'll love everything this home has to offer as well as the award-winning community of Loudoun Valley II. Meticulously cared for by the original owner. Light-filled, open floor plan lives like a single-family home and includes gleaming hardwood flooring throughout the main level, custom window treatments, crown molding, recessed lighting, and more. The gourmet kitchen has granite countertops, updated cabinetry, center island with countertop seating, Stainless Steel appliances, custom tile backsplash, and gas cooking. Cozy family room off kitchen with gas fireplace and built-in rear surround sound speakers (speakers, receiver, and TV convey). Don't miss the mudroom with built-in work station conveniently located off the 2-car garage. Upper-level primary bedroom with his & her walk-in closets and large bathroom with soaking tub, separate shower, separate vanities, and private commode. Two spacious secondary bedrooms share a hall bath with double vanity! Upper-level laundry room. Large, open recreation room in the finished basement with brand new carpet (2022). Ample storage! Enjoy your covered front porch or relax on the back Trex deck with privacy trees. Endless guest parking options. Amazing location within the neighborhood on a quiet street with a small pond out back and just steps away from the main clubhouse with gym, pool, and playground. Loudoun Valley II has several community amenities including 3 pools and clubhouses, 2 gyms, fields, sports courts, playgrounds, events and activities, and more. Easy access to major commuter roads including Dulles Toll Road. 4 miles to Ashburn Metro Station. 7 miles to Dulles International Airport. Near several shops, restaurants, and entertainment options. Hurry...this one won't last long!
Location
State VA
County Loudoun
Zoning PDH4
Rooms
Other Rooms Living Room, Dining Room, Primary Bedroom, Bedroom 2, Bedroom 3, Kitchen, Family Room, Foyer, Breakfast Room, Laundry, Mud Room, Recreation Room, Storage Room, Utility Room, Primary Bathroom, Full Bath, Half Bath
Basement Interior Access, Fully Finished
Interior
Interior Features Breakfast Area, Built-Ins, Carpet, Ceiling Fan(s), Chair Railings, Crown Moldings, Dining Area, Family Room Off Kitchen, Floor Plan - Open, Formal/Separate Dining Room, Kitchen - Eat-In, Kitchen - Island, Kitchen - Table Space, Pantry, Primary Bath(s), Recessed Lighting, Soaking Tub, Stall Shower, Tub Shower, Upgraded Countertops, Walk-in Closet(s), Window Treatments, Wood Floors
Hot Water Natural Gas
Heating Central
Cooling Central A/C, Ceiling Fan(s)
Flooring Hardwood, Ceramic Tile, Carpet, Slate
Fireplaces Number 1
Fireplaces Type Gas/Propane, Mantel(s)
Equipment Built-In Microwave, Cooktop, Dishwasher, Disposal, Dryer - Front Loading, Icemaker, Oven - Wall, Refrigerator, Stainless Steel Appliances, Washer - Front Loading, Water Heater
Furnishings No
Fireplace Y
Appliance Built-In Microwave, Cooktop, Dishwasher, Disposal, Dryer - Front Loading, Icemaker, Oven - Wall, Refrigerator, Stainless Steel Appliances, Washer - Front Loading, Water Heater
Heat Source Natural Gas
Laundry Has Laundry, Upper Floor, Washer In Unit, Dryer In Unit
Exterior
Exterior Feature Deck(s), Porch(es)
Parking Features Garage - Rear Entry, Garage Door Opener
Garage Spaces 4.0
Utilities Available Electric Available, Natural Gas Available, Sewer Available, Water Available
Amenities Available Baseball Field, Basketball Courts, Club House, Common Grounds, Community Center, Exercise Room, Fitness Center, Jog/Walk Path, Meeting Room, Party Room, Pool - Outdoor, Swimming Pool, Tot Lots/Playground
Water Access N
Roof Type Shingle
Accessibility None
Porch Deck(s), Porch(es)
Attached Garage 2
Total Parking Spaces 4
Garage Y
Building
Story 3
Foundation Slab
Sewer Public Sewer
Water Public
Architectural Style Carriage House
Level or Stories 3
Additional Building Above Grade, Below Grade
New Construction N
Schools
Elementary Schools Rosa Lee Carter
Middle Schools Stone Hill
High Schools Rock Ridge
School District Loudoun County Public Schools
Others
Pets Allowed Y
HOA Fee Include Snow Removal,Trash,Common Area Maintenance,Management
Senior Community No
Tax ID 122260661000
Ownership Fee Simple
SqFt Source Assessor
Acceptable Financing Cash, Conventional, FHA, VA, Other
Horse Property N
Listing Terms Cash, Conventional, FHA, VA, Other
Financing Cash,Conventional,FHA,VA,Other
Special Listing Condition Standard
Pets Allowed No Pet Restrictions
Read Less
Want to know what your home might be worth? Contact us for a FREE valuation!

Our team is ready to help you sell your home for the highest possible price ASAP

Bought with Benjamin D Heisler • Pearson Smith Realty, LLC





