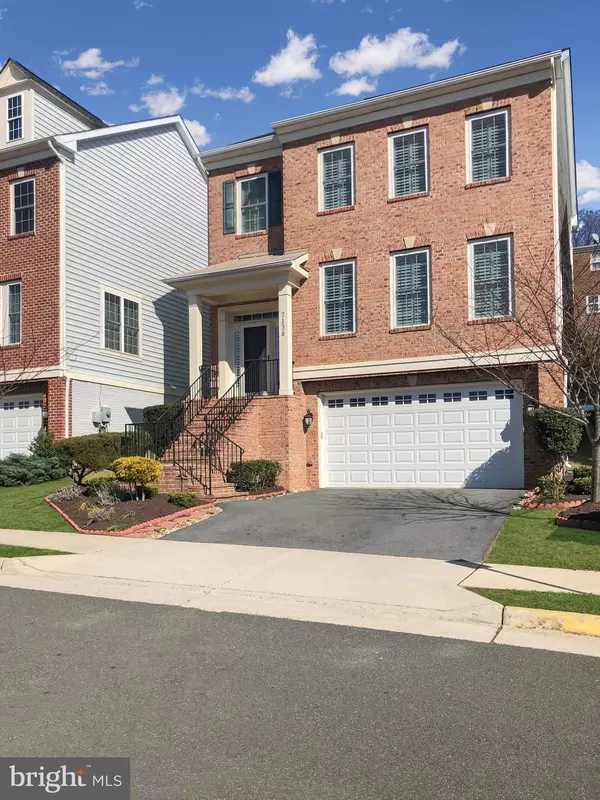$910,000
$869,000
4.7%For more information regarding the value of a property, please contact us for a free consultation.
7138 DEGROFF CT Annandale, VA 22003
4 Beds
4 Baths
2,740 SqFt
Key Details
Sold Price $910,000
Property Type Single Family Home
Sub Type Detached
Listing Status Sold
Purchase Type For Sale
Square Footage 2,740 sqft
Price per Sqft $332
Subdivision Degroff Court
MLS Listing ID VAFX2053190
Sold Date 04/15/22
Style Colonial
Bedrooms 4
Full Baths 3
Half Baths 1
HOA Fees $50/mo
HOA Y/N Y
Abv Grd Liv Area 2,092
Originating Board BRIGHT
Year Built 2013
Annual Tax Amount $8,547
Tax Year 2021
Lot Size 3,276 Sqft
Acres 0.08
Property Description
Gorgeous single family house in the heart of Annandale. Over $80K in recent upgrades! Charming front Portico, welcoming entrance foyer, spacious open floor plan with crown moldings, 9 ceilings on all 3 levels.The main level offers formal living and dining space, butler's pantry, as well as an open kitchen adjacent to breakfast area and family room with cozy gas fireplace. Outside this gorgeous home, owners have created wonderful outdoor living spaces: Professionally landscaped yard with stunning patio, low voltage landscaping lights (in 2021), 56 metal fence with lockable gates on each side (in 2021), Contemporary horizontal pine wood fence (in 2021); Perfect for relaxing or entertaining. Upstairs you will find a spacious primary suite with 2 walk-in closets, and a beautifully updated en suite bathroom with frameless shower door and rain showerhead. The other two upstairs bedrooms are nicely sized with excellent closet space. Full size laundry room is located on this level as well. The lower level offers the perfect guest suite with full bathroom, and a nicely sized family room/Recreation room. The two car garage has extra electrical outlets, and EV NEMA14-50 Tesla/electric car charger. In addition, this home boasts New wide plank Perveco Maple wood floors on all 3 levels (in 2020), Plantation shutters on all windows (in 2019); Lighted ceiling fans in all 4 bedrooms (2019), new storm doors (in 2021), powder room updated in 2020, Built in wine fridge and beverage cooler (in 2020), Primary bathroom updated in 2022. Commuters deam location: Close to 495/395/95/236 and DC! Easy commute to the Pentagon/Tysons/ Arlington. Just minutes away from groceries, gas, restaurants, many shops and entertainment. Come to see it yourself!
Location
State VA
County Fairfax
Zoning 305
Rooms
Basement Front Entrance, Connecting Stairway, Fully Finished
Interior
Interior Features Attic, Kitchen - Gourmet, Family Room Off Kitchen, Kitchen - Island, Kitchen - Table Space, Primary Bath(s), Upgraded Countertops, Crown Moldings, Window Treatments, Wood Floors, Floor Plan - Open, Breakfast Area, Built-Ins, Butlers Pantry, Ceiling Fan(s), Chair Railings, Formal/Separate Dining Room, Kitchen - Eat-In, Recessed Lighting, Walk-in Closet(s)
Hot Water Natural Gas
Heating Forced Air
Cooling Central A/C
Flooring Wood
Fireplaces Number 1
Fireplaces Type Gas/Propane
Equipment Dryer, Washer, Dishwasher, Refrigerator, Icemaker, Water Heater, Oven - Wall, Microwave, Exhaust Fan, Disposal, Cooktop, Built-In Microwave
Fireplace Y
Window Features ENERGY STAR Qualified
Appliance Dryer, Washer, Dishwasher, Refrigerator, Icemaker, Water Heater, Oven - Wall, Microwave, Exhaust Fan, Disposal, Cooktop, Built-In Microwave
Heat Source Natural Gas
Laundry Dryer In Unit, Washer In Unit, Upper Floor
Exterior
Exterior Feature Patio(s), Porch(es)
Parking Features Garage Door Opener, Garage - Front Entry
Garage Spaces 4.0
Fence Rear
Amenities Available Common Grounds
Water Access N
Roof Type Shingle
Street Surface Paved
Accessibility None
Porch Patio(s), Porch(es)
Attached Garage 2
Total Parking Spaces 4
Garage Y
Building
Story 3
Foundation Concrete Perimeter
Sewer Public Sewer
Water Public
Architectural Style Colonial
Level or Stories 3
Additional Building Above Grade, Below Grade
Structure Type 9'+ Ceilings
New Construction N
Schools
Elementary Schools Annandale Terrace
Middle Schools Poe
High Schools Annandale
School District Fairfax County Public Schools
Others
HOA Fee Include Snow Removal,Trash,Common Area Maintenance,Insurance,Road Maintenance,Reserve Funds
Senior Community No
Tax ID 0711 40 0013
Ownership Fee Simple
SqFt Source Assessor
Security Features Fire Detection System
Acceptable Financing Cash, Conventional, FHA, VA, Other
Listing Terms Cash, Conventional, FHA, VA, Other
Financing Cash,Conventional,FHA,VA,Other
Special Listing Condition Standard
Read Less
Want to know what your home might be worth? Contact us for a FREE valuation!

Our team is ready to help you sell your home for the highest possible price ASAP

Bought with Katharine R Christofides • CENTURY 21 New Millennium





