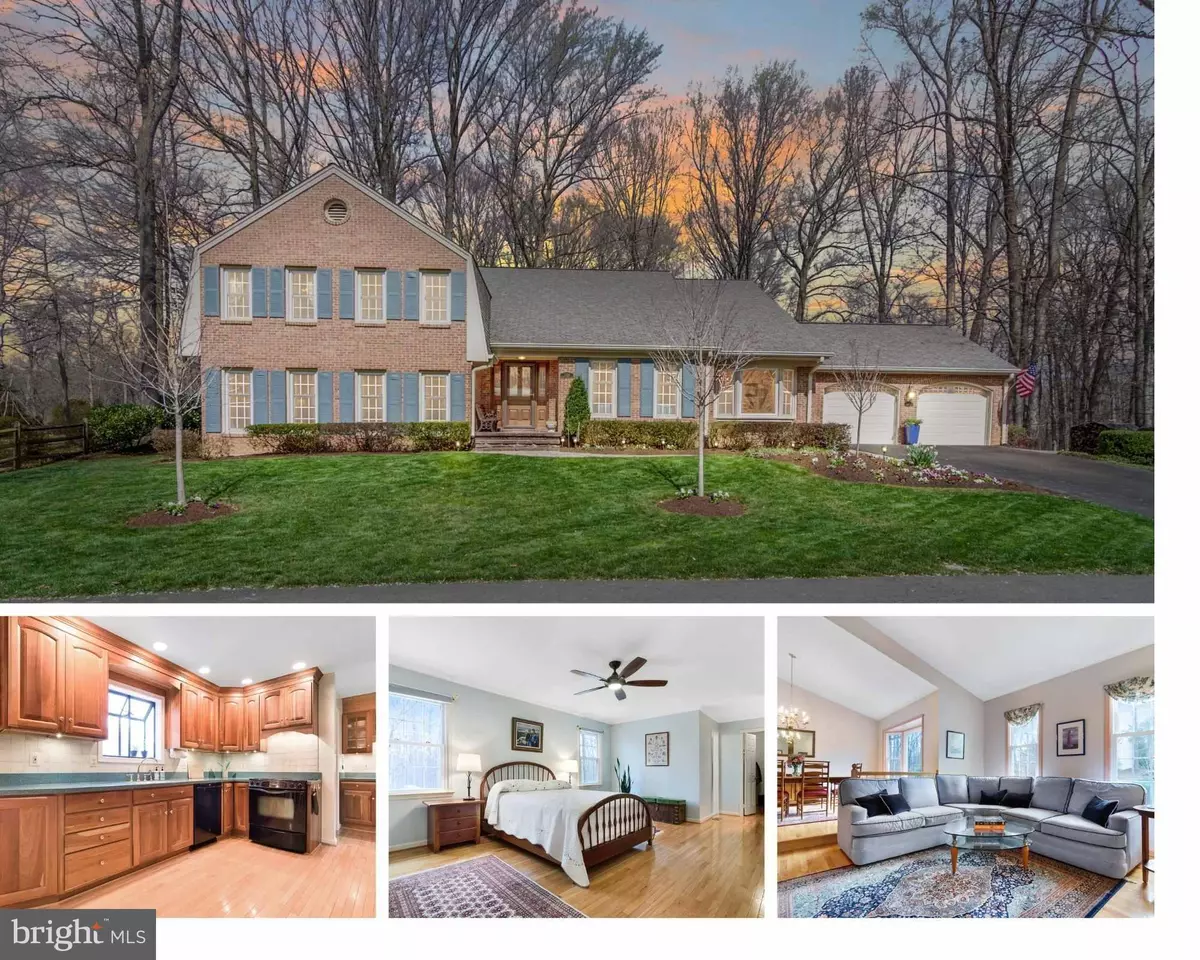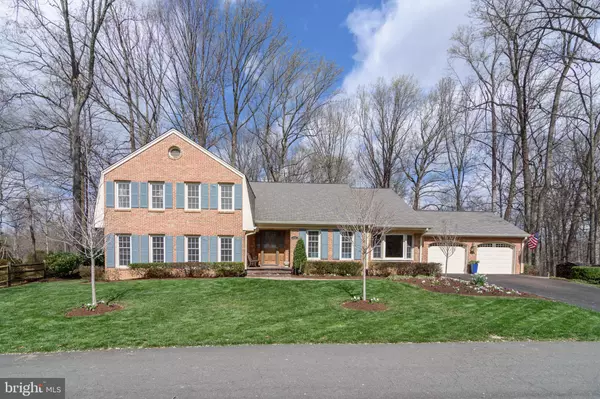$985,000
$949,000
3.8%For more information regarding the value of a property, please contact us for a free consultation.
11136 ROBERT CARTER RD Fairfax Station, VA 22039
5 Beds
3 Baths
2,451 SqFt
Key Details
Sold Price $985,000
Property Type Single Family Home
Sub Type Detached
Listing Status Sold
Purchase Type For Sale
Square Footage 2,451 sqft
Price per Sqft $401
Subdivision Fairfax Station
MLS Listing ID VAFX2057990
Sold Date 05/10/22
Style Split Level,Colonial
Bedrooms 5
Full Baths 3
HOA Fees $21/ann
HOA Y/N Y
Abv Grd Liv Area 2,451
Originating Board BRIGHT
Year Built 1981
Annual Tax Amount $9,863
Tax Year 2021
Lot Size 0.625 Acres
Acres 0.62
Property Description
Coming on the market 4/1. More pictures coming soon! You will absolutely love the spacious 5 bedroom, 3 bath home nestled in the wooded neighborhood of Fairfax Station. The main level of this home features lovely hardwood flooring, a sunken living room with vaulted ceilings next to a spacious, eye-catching dining room that also has vaulted ceilings. Between the kitchen and the dining room is a fabulous pantry and sink for easy entertaining. The large kitchen has plenty of room for a kitchen table, plus cherry cabinetry, hardwood flooring and plenty of counter space. Behind the kitchen is a delightful sunroom where you can enjoy the view of the backyard. Off of the kitchen there is a spacious family room with a lovely wood-burning fireplace and brand new carpeting. The main level has a full bedroom with an attached full bathroom. This room would also make a terrific office. Upstairs is all hardwood flooring and crown molding. The primary bedroom has a spacious sitting area and lots of closet space. The primary bath has been remodeled to include a soaking tub, a stand alone shower, extra cabinetry for storage and tile flooring. There are 3 additional spacious bedrooms on this floor. The basement is unfinished and has a great deal of storage. The backyard is a paradise. There is a deck that is just perfect for friends and family, a small fish pond and a large flat grassy area for playing. The HVAC was replaced in 2017 and the house got all new windows in 2014. This home is just short walk to the community swimming pool and tennis courts. (Separate membership needed.) Located in the Robinson/Oak View School pyramid. This home is close to shopping, dining, and commuter routes. Live close to everything but feel like you have stepped away into a retreat all your own. This is one you do not want to miss! Open Sunday, 4/3 1-3 pm.
Location
State VA
County Fairfax
Zoning 030
Direction East
Rooms
Other Rooms Living Room, Dining Room, Primary Bedroom, Sitting Room, Bedroom 2, Bedroom 3, Bedroom 4, Bedroom 5, Kitchen, Family Room, Sun/Florida Room, Storage Room, Primary Bathroom
Basement Connecting Stairway, Unfinished
Main Level Bedrooms 1
Interior
Interior Features Breakfast Area, Chair Railings, Crown Moldings, Entry Level Bedroom, Family Room Off Kitchen, Kitchen - Eat-In, Formal/Separate Dining Room, Primary Bath(s), Soaking Tub, Stall Shower, Tub Shower, Walk-in Closet(s)
Hot Water Electric
Heating Forced Air
Cooling Central A/C
Flooring Hardwood, Carpet
Fireplaces Number 1
Fireplaces Type Wood
Equipment Built-In Microwave, Dishwasher, Disposal, Dryer, Oven/Range - Electric, Range Hood, Refrigerator, Washer, Water Heater
Furnishings No
Fireplace Y
Window Features Vinyl Clad,Double Pane
Appliance Built-In Microwave, Dishwasher, Disposal, Dryer, Oven/Range - Electric, Range Hood, Refrigerator, Washer, Water Heater
Heat Source Electric
Laundry Main Floor
Exterior
Exterior Feature Deck(s), Patio(s), Porch(es), Roof
Parking Features Garage - Front Entry, Garage Door Opener, Inside Access
Garage Spaces 2.0
Fence Partially
Amenities Available Common Grounds, Pool Mem Avail, Water/Lake Privileges
Water Access N
View Garden/Lawn
Roof Type Shingle
Accessibility None
Porch Deck(s), Patio(s), Porch(es), Roof
Attached Garage 2
Total Parking Spaces 2
Garage Y
Building
Lot Description Landscaping, Partly Wooded
Story 3
Foundation Concrete Perimeter
Sewer Septic = # of BR
Water Public
Architectural Style Split Level, Colonial
Level or Stories 3
Additional Building Above Grade, Below Grade
Structure Type Dry Wall
New Construction N
Schools
Elementary Schools Oak View
Middle Schools Robinson Secondary School
High Schools Robinson Secondary School
School District Fairfax County Public Schools
Others
Pets Allowed Y
HOA Fee Include Common Area Maintenance,Road Maintenance
Senior Community No
Tax ID 0764 08 0551
Ownership Fee Simple
SqFt Source Assessor
Acceptable Financing Cash, Conventional, VA, FHA
Horse Property N
Listing Terms Cash, Conventional, VA, FHA
Financing Cash,Conventional,VA,FHA
Special Listing Condition Standard
Pets Allowed No Pet Restrictions
Read Less
Want to know what your home might be worth? Contact us for a FREE valuation!

Our team is ready to help you sell your home for the highest possible price ASAP

Bought with Harrison W Williams • EXP Realty, LLC




