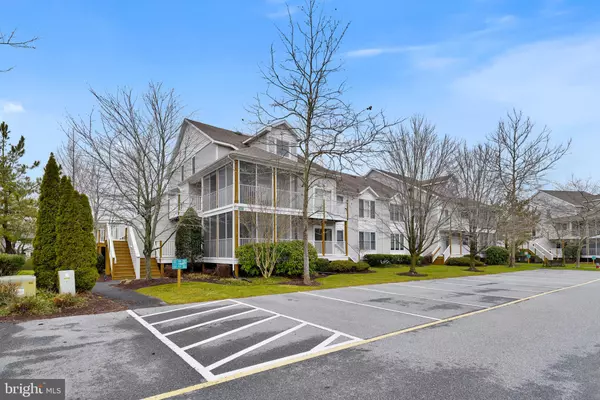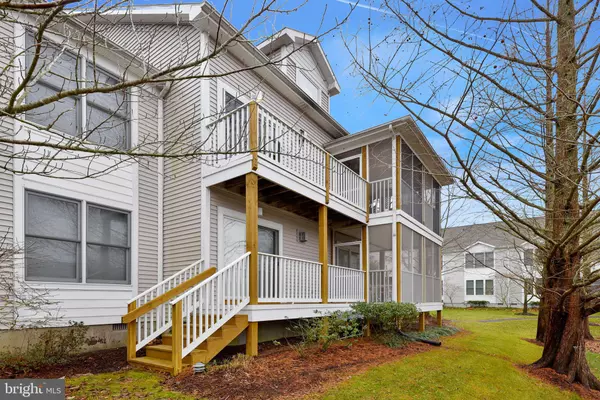$612,000
$609,000
0.5%For more information regarding the value of a property, please contact us for a free consultation.
39057 PINEWOOD DR #56051 Bethany Beach, DE 19930
4 Beds
3 Baths
1,270 SqFt
Key Details
Sold Price $612,000
Property Type Single Family Home
Sub Type Unit/Flat/Apartment
Listing Status Sold
Purchase Type For Sale
Square Footage 1,270 sqft
Price per Sqft $481
Subdivision Sea Colony West
MLS Listing ID DESU2002486
Sold Date 09/24/21
Style Coastal
Bedrooms 4
Full Baths 3
HOA Fees $362/qua
HOA Y/N Y
Abv Grd Liv Area 1,270
Originating Board BRIGHT
Land Lease Amount 1365.0
Land Lease Frequency Annually
Year Built 1998
Annual Tax Amount $1,087
Tax Year 2020
Lot Dimensions 0.00 x 0.00
Property Description
Your dream home is now available ! Located in the popular and desirable Sea Colony West Tennis Community this second floor home is nestled in the quiet of nature yet convenient to world class amenities including a half of mile of pristine private beach. This four bedroom Pinewood Drive home features three full bathrooms, beautiful new flooring and gorgeous remodeled bathrooms all complemented with modern coastal furniture and furnishings making this home a beach oasis for your family and friends. If your ready to relax and enjoy this beautiful home whether indoors enjoying the air conditioned modern interior or kicking back on the wrap screened porch taking in the serene pond and treed views, then don't wait! 56051 Pinewood Drive can be yours this summer and fall.
Sea Colony is a gated private community with amenities including a half mile of private beach, 12 pools (2 indoor), indoor and outdoor tennis courts, state of the art fitness center, exercise room, walking paths, bike paths, lakes, ponds and community tram/shuttle services.
Location
State DE
County Sussex
Area Baltimore Hundred (31001)
Zoning HR-1
Rooms
Basement Partial
Main Level Bedrooms 3
Interior
Interior Features Combination Dining/Living, Entry Level Bedroom, Floor Plan - Open, Primary Bath(s), Walk-in Closet(s), Window Treatments
Hot Water Electric
Heating Heat Pump(s)
Cooling Central A/C
Fireplaces Number 1
Equipment Built-In Microwave, Cooktop, Dishwasher, Disposal, Dryer - Electric, ENERGY STAR Dishwasher, Oven - Self Cleaning, Stove, Washer, Water Heater
Furnishings Yes
Appliance Built-In Microwave, Cooktop, Dishwasher, Disposal, Dryer - Electric, ENERGY STAR Dishwasher, Oven - Self Cleaning, Stove, Washer, Water Heater
Heat Source Electric
Laundry Main Floor
Exterior
Exterior Feature Deck(s), Enclosed, Patio(s), Screened, Wrap Around
Utilities Available Cable TV, Electric Available, Phone Available, Sewer Available, Water Available
Amenities Available Beach, Basketball Courts, Bike Trail, Cable, Common Grounds, Community Center, Gated Community, Jog/Walk Path, Lake, Pool - Indoor, Pool - Outdoor, Tennis - Indoor, Tennis Courts, Tot Lots/Playground
Water Access N
Accessibility None
Porch Deck(s), Enclosed, Patio(s), Screened, Wrap Around
Garage N
Building
Story 1
Unit Features Garden 1 - 4 Floors
Sewer Public Sewer
Water Private/Community Water
Architectural Style Coastal
Level or Stories 1
Additional Building Above Grade, Below Grade
New Construction N
Schools
School District Indian River
Others
HOA Fee Include Cable TV,Common Area Maintenance,Ext Bldg Maint,Lawn Maintenance,Management
Senior Community No
Tax ID 134-17.00-41.00-56051
Ownership Land Lease
Security Features 24 hour security
Acceptable Financing Cash, Conventional
Horse Property N
Listing Terms Cash, Conventional
Financing Cash,Conventional
Special Listing Condition Standard
Read Less
Want to know what your home might be worth? Contact us for a FREE valuation!

Our team is ready to help you sell your home for the highest possible price ASAP

Bought with Allison Stine • Northrop Realty




