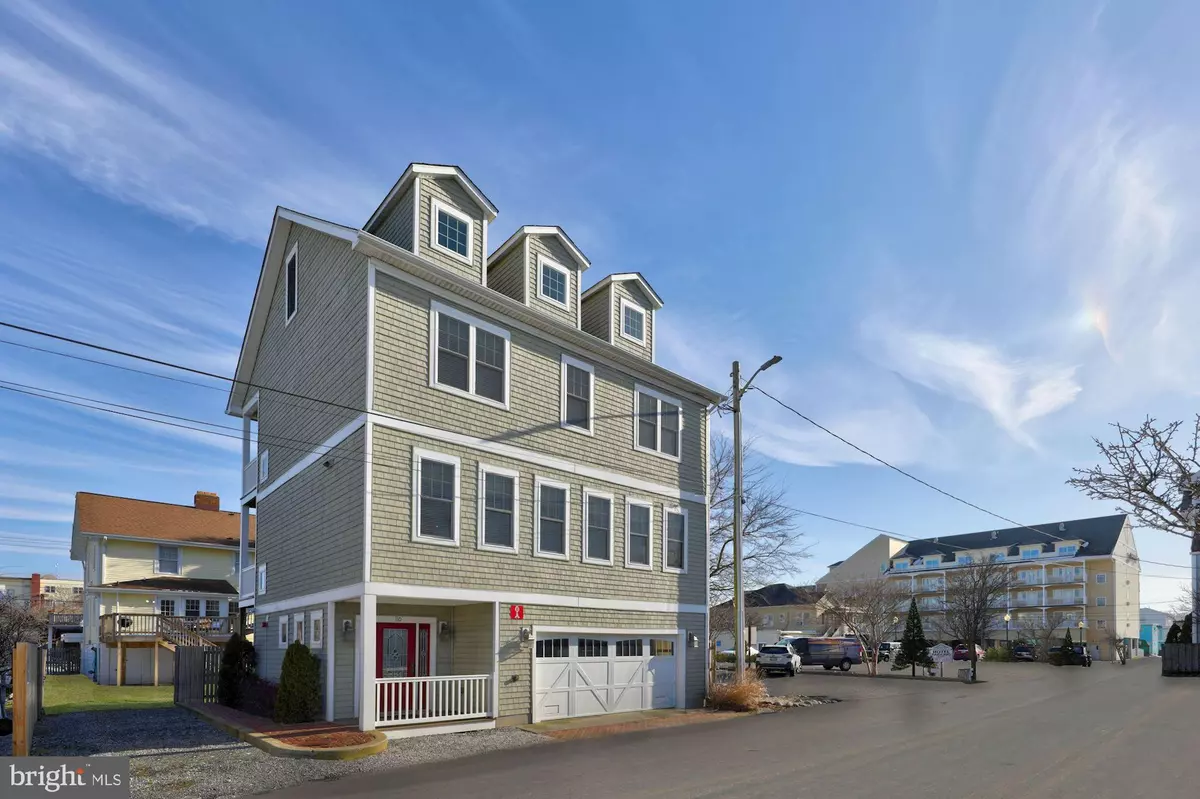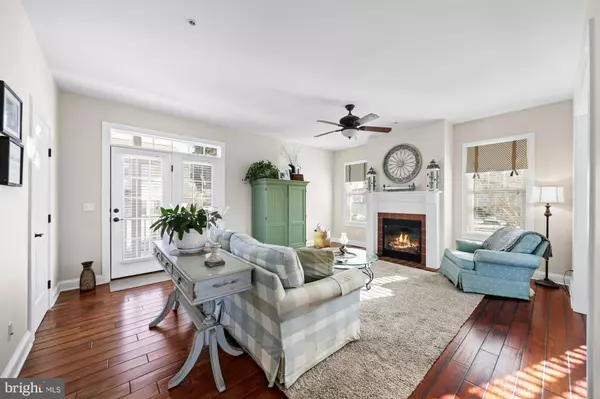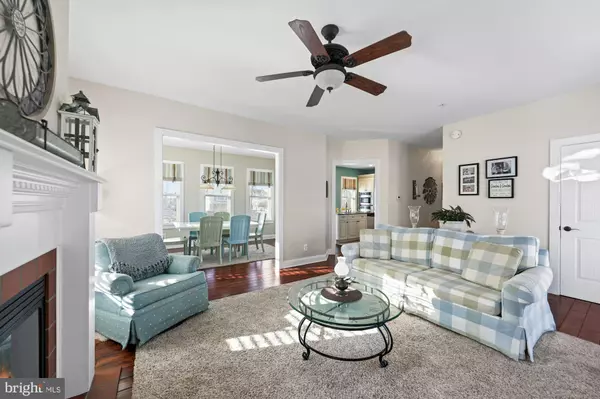$845,000
$795,000
6.3%For more information regarding the value of a property, please contact us for a free consultation.
110 WILMINGTON LN Ocean City, MD 21842
3 Beds
4 Baths
2,288 SqFt
Key Details
Sold Price $845,000
Property Type Single Family Home
Sub Type Detached
Listing Status Sold
Purchase Type For Sale
Square Footage 2,288 sqft
Price per Sqft $369
Subdivision Hitchens & Trimper
MLS Listing ID MDWO2005474
Sold Date 03/14/22
Style Coastal
Bedrooms 3
Full Baths 3
Half Baths 1
HOA Y/N N
Abv Grd Liv Area 2,288
Originating Board BRIGHT
Year Built 2008
Annual Tax Amount $5,571
Tax Year 2021
Lot Size 1,560 Sqft
Acres 0.04
Lot Dimensions 0.00 x 0.00
Property Description
In the heart of old Ocean City offering four levels of robust living space, this extraordinary property offers endless lifestyle options and can accommodate comfortable sleeping for up to 12 guests, a simply spectacular place for family and friends to gather and grow. The covered entry of 110 Wilmington Lane welcomes you to come inside and explore all this immaculate home has to offer! Your arrival is greeted with architectural details of custom millwork and designer touches that are found throughout at every turn. The main level of this custom coastal home offers a traditional floor plan with places to gather and celebrate, each bathed in natural light from the abundant windows that surround each space. The main landing unfolds into the living room the perfect balance of entertaining space, made cozy by the fireplace, accented with brick surround and hearth, framed by a crisp white classic mantle, welcoming friends, and family to spend time together. The heart of this home is the bright and happy gourmet kitchen, complete with a substantial center island with a double sink, dishwasher, and breakfast bar, the perfect spot to entertain the grand kids while preparing all of their beach favorites! Custom display cabinetry trimmed and crowned, complete with deep drawers for all your pots and pans, hidden spice racks and multiple deep storage spaces, a suite of stainless-steel appliances including a 6-burner gas cooktop, microwave and wall oven combo, everything you will need to handle any size crowd. Adjacent to the kitchen is the sizable formal dining room boating bay views from its many windows. When its time to retire for the evening, the upper-level sleeping quarters are steps away, offering a primary bedroom with ensuite providing a jetted soaking tub, stall shower, access to the private balcony from the bedroom is where you can spend the early morning taking in the sunrise as it unfolds while enjoying your coffee. Two additional bedrooms, a hall bath, and laundry area tucked behind double doors complete this level. When visitors come and you need more space, dont fret, there is another level to accommodate all, featuring a graciously sized loft, bedroom and full bath providing ample sleeping and entertaining space. When heading to the beach dont forget to grab your gear, there is plenty of space in the attached 2-car garage, outfitted with work bench area, built-in shelving and interior access not only to the foyer and also to the rear brick paver covered patio area, more space for entertaining friends and the ideal spot to leave the all the sandy beach toys. Life IS better at the Beach, start living your best life today, come see this fabulous custom coastal home and make it yours!
Location
State MD
County Worcester
Area Worcester East Of Rt-113
Zoning C-1
Direction West
Rooms
Other Rooms Living Room, Dining Room, Primary Bedroom, Bedroom 2, Bedroom 3, Bedroom 4, Kitchen, Foyer, Loft
Interior
Interior Features Built-Ins, Carpet, Ceiling Fan(s), Chair Railings, Dining Area, Floor Plan - Traditional, Kitchen - Gourmet, Kitchen - Island, Primary Bath(s), Recessed Lighting, Soaking Tub, Sprinkler System, Stain/Lead Glass, Stall Shower, Tub Shower, Upgraded Countertops, Wainscotting, Walk-in Closet(s), Window Treatments, Wood Floors
Hot Water 60+ Gallon Tank, Electric
Heating Heat Pump(s)
Cooling Ceiling Fan(s), Central A/C
Flooring Ceramic Tile, Partially Carpeted, Solid Hardwood
Fireplaces Number 1
Fireplaces Type Gas/Propane, Mantel(s)
Equipment Built-In Microwave, Cooktop, Dishwasher, Disposal, Dryer, Exhaust Fan, Extra Refrigerator/Freezer, Freezer, Icemaker, Oven - Wall, Oven/Range - Electric, Range Hood, Refrigerator, Six Burner Stove, Stainless Steel Appliances, Washer, Water Heater
Fireplace Y
Window Features Double Pane,Transom,Vinyl Clad,Storm
Appliance Built-In Microwave, Cooktop, Dishwasher, Disposal, Dryer, Exhaust Fan, Extra Refrigerator/Freezer, Freezer, Icemaker, Oven - Wall, Oven/Range - Electric, Range Hood, Refrigerator, Six Burner Stove, Stainless Steel Appliances, Washer, Water Heater
Heat Source Electric
Laundry Has Laundry, Upper Floor
Exterior
Exterior Feature Balconies- Multiple, Brick, Patio(s), Porch(es), Roof
Parking Features Garage - Front Entry, Garage Door Opener, Oversized
Garage Spaces 2.0
Water Access N
View Panoramic, Limited, Bay, Ocean, Other
Roof Type Architectural Shingle,Pitched
Accessibility Other
Porch Balconies- Multiple, Brick, Patio(s), Porch(es), Roof
Attached Garage 2
Total Parking Spaces 2
Garage Y
Building
Lot Description Zero Lot Line
Story 4
Foundation Other
Sewer Public Sewer
Water Public
Architectural Style Coastal
Level or Stories 4
Additional Building Above Grade, Below Grade
Structure Type Dry Wall
New Construction N
Schools
Elementary Schools Berlin
Middle Schools Stephen Decatur
High Schools Stephen Decatur
School District Worcester County Public Schools
Others
Senior Community No
Tax ID 2410030129
Ownership Fee Simple
SqFt Source Assessor
Security Features Carbon Monoxide Detector(s),Main Entrance Lock,Smoke Detector
Special Listing Condition Standard
Read Less
Want to know what your home might be worth? Contact us for a FREE valuation!

Our team is ready to help you sell your home for the highest possible price ASAP

Bought with ASHLEY BROSNAHAN • Long & Foster Real Estate, Inc.





