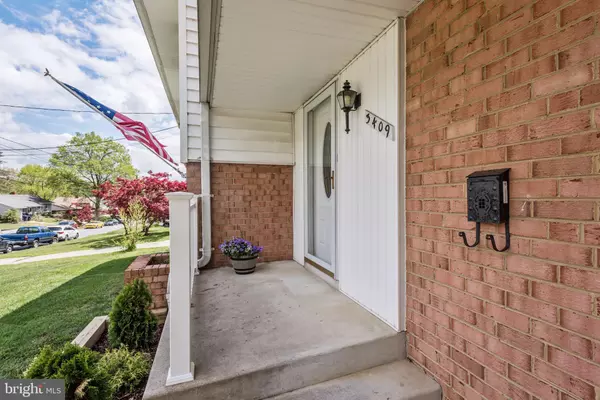$430,000
$425,000
1.2%For more information regarding the value of a property, please contact us for a free consultation.
3409 FULLERTON ST Beltsville, MD 20705
4 Beds
3 Baths
2,330 SqFt
Key Details
Sold Price $430,000
Property Type Single Family Home
Sub Type Detached
Listing Status Sold
Purchase Type For Sale
Square Footage 2,330 sqft
Price per Sqft $184
Subdivision Calverton
MLS Listing ID MDPG566986
Sold Date 06/19/20
Style Split Level
Bedrooms 4
Full Baths 2
Half Baths 1
HOA Y/N N
Abv Grd Liv Area 2,330
Originating Board BRIGHT
Year Built 1965
Annual Tax Amount $5,032
Tax Year 2020
Lot Size 9,775 Sqft
Acres 0.22
Property Description
Welcome Home!! Be the third owner of this beautiful home in Calverton! This 4-level split home features a brand new kitchen with stainless steel appliances, grey/white granite countertop, white cabinets, gorgeous grey-tile backsplash, accent wall above sink, plenty of cabinet space, and refinished original hardwood floors throughout the home! Also has a spacious open concept kitchen/dining area with side exit to carport. The wall opening with matching granite counter between living room and kitchen allows for interaction and adds to the openness of the area! Entertain your guests without feeling left out! The bright and over-sized window highlights the formal living room! On the upper level, there are 4 spacious bedrooms and 2 renovated bathrooms! Floor to ceiling large tiles in the bathrooms make the shower space look even bigger! Skylight vent in the hallway bathroom brightens up the space even more! Master bedroom has it's own updated master bathroom! Go down a level from the main living area to the over-sized tiled family room! This family room features a brick facade fireplace that accents the room! This level also has a renovated half bath for convenience. The tiled sunroom off of the family room area will leave you tranquil as you watch the birds or sip coffee in peace enjoying the nature views. Open the windows for a fresh breeze without the bugs! 2 year old roof! Backyard features shade from trees, a shed, an added 2,000 sq ft of yard (taxed separately & included in the sale). Large lot gives you lots of opportunities for gardening, playing, or make your own backyard oasis! Long driveway for extra parking! Additional street parking also available. 6 minute drive to shopping center, the new Washington Adventist Hospital, and restaurants. 7 minutes away from even more shopping, restaurants, and Home Depot! 5 minutes away from Calverton Shopping Center. 10 minute drive to Greenbelt Metro Station and IKEA! 5 minutes to I-95, ICC, and I-495! Don't miss your chance to own this amazing home! 3D walkthrough will be available later in the week!
Location
State MD
County Prince Georges
Zoning R80
Rooms
Other Rooms Living Room, Dining Room, Kitchen, Basement, Sun/Florida Room, Laundry, Utility Room
Basement Other, Unfinished
Interior
Interior Features Attic, Cedar Closet(s), Floor Plan - Open, Laundry Chute, Recessed Lighting
Hot Water Natural Gas
Heating Forced Air
Cooling Central A/C
Flooring Hardwood
Fireplaces Number 1
Fireplaces Type Brick
Equipment Built-In Microwave, Dishwasher, Dryer, Oven/Range - Electric, Refrigerator, Washer, Water Heater
Fireplace Y
Window Features Double Pane
Appliance Built-In Microwave, Dishwasher, Dryer, Oven/Range - Electric, Refrigerator, Washer, Water Heater
Heat Source Natural Gas
Laundry Lower Floor
Exterior
Garage Spaces 1.0
Fence Wire
Water Access N
Roof Type Shingle
Accessibility None
Total Parking Spaces 1
Garage N
Building
Story 3+
Sewer Public Sewer
Water Public
Architectural Style Split Level
Level or Stories 3+
Additional Building Above Grade, Below Grade
New Construction N
Schools
Elementary Schools Calverton
Middle Schools Martin Luther King Jr.
High Schools High Point
School District Prince George'S County Public Schools
Others
Senior Community No
Tax ID 17010030866
Ownership Fee Simple
SqFt Source Assessor
Security Features Smoke Detector,Carbon Monoxide Detector(s)
Acceptable Financing Cash, Conventional, FHA, VA
Horse Property N
Listing Terms Cash, Conventional, FHA, VA
Financing Cash,Conventional,FHA,VA
Special Listing Condition Standard
Read Less
Want to know what your home might be worth? Contact us for a FREE valuation!

Our team is ready to help you sell your home for the highest possible price ASAP

Bought with April Cain-van Overbeek • Coldwell Banker Realty




