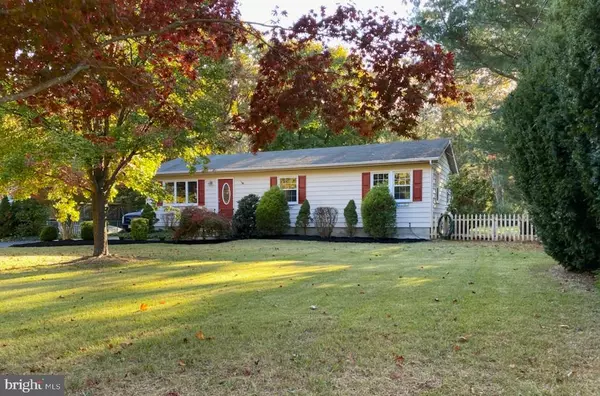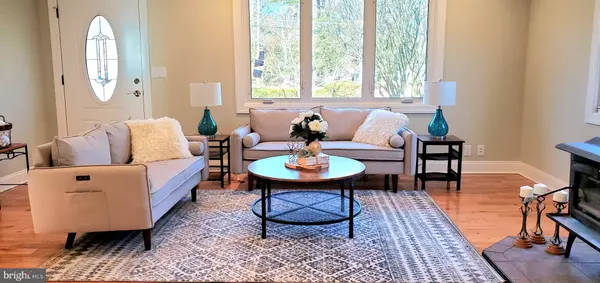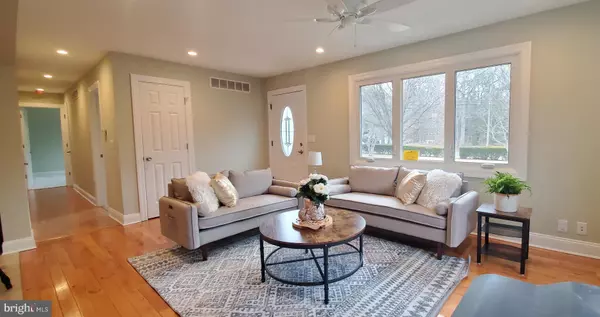$319,000
$325,000
1.8%For more information regarding the value of a property, please contact us for a free consultation.
79 MIDDLE DR Elmer, NJ 08318
3 Beds
2 Baths
1,152 SqFt
Key Details
Sold Price $319,000
Property Type Single Family Home
Sub Type Detached
Listing Status Sold
Purchase Type For Sale
Square Footage 1,152 sqft
Price per Sqft $276
Subdivision None Available
MLS Listing ID NJSA2002580
Sold Date 04/19/22
Style Ranch/Rambler
Bedrooms 3
Full Baths 2
HOA Y/N N
Abv Grd Liv Area 1,152
Originating Board BRIGHT
Year Built 1980
Annual Tax Amount $5,273
Tax Year 2021
Lot Size 0.460 Acres
Acres 0.46
Lot Dimensions 0.00 x 0.00
Property Description
So much larger than it appears- this home is approx 1,900 square feet with the finished basement! If you're in search of a home that was renovated the right way with time and detail, this the one. Among the list of new items: recessed lighting and ceiling fans throughout, granite counters in the kitchen with backsplash, carpeting in all bedrooms, finished basement with recessed lights galore and laundry room with cabinets and countertop. Additionally, the main bathroom and the newly added master bath feature heated floors, beautiful tiled tub/shower surround, and all new fixtures. The living room, kitchen, and dining area are open for a conducive flow. The septic was fully replaced last year. The back door leads out to a covered patio with a view of the woods. This home is in walking distance to Parvin State Park which features 15 miles of walking, jogging, and bicycle trails as well as lakes for canoeing , kayaking and fishing.
Location
State NJ
County Salem
Area Pittsgrove Twp (21711)
Zoning R
Rooms
Basement Partially Finished, Interior Access, Heated, Full
Main Level Bedrooms 3
Interior
Interior Features Attic, Carpet, Ceiling Fan(s), Dining Area, Floor Plan - Open, Kitchen - Island, Recessed Lighting, Upgraded Countertops, Water Treat System, Stove - Wood
Hot Water Natural Gas
Heating Forced Air
Cooling Central A/C
Flooring Carpet, Hardwood, Laminate Plank, Luxury Vinyl Plank, Tile/Brick
Equipment Built-In Microwave, Dishwasher, Oven/Range - Gas, Refrigerator, Stainless Steel Appliances, Washer/Dryer Hookups Only
Furnishings No
Appliance Built-In Microwave, Dishwasher, Oven/Range - Gas, Refrigerator, Stainless Steel Appliances, Washer/Dryer Hookups Only
Heat Source Natural Gas
Laundry Basement, Hookup
Exterior
Garage Spaces 6.0
Fence Partially
Water Access N
Roof Type Shingle
Accessibility 2+ Access Exits
Total Parking Spaces 6
Garage N
Building
Story 2
Foundation Block
Sewer On Site Septic, Approved System
Water Well
Architectural Style Ranch/Rambler
Level or Stories 2
Additional Building Above Grade, Below Grade
New Construction N
Schools
School District Pittsgrove Township Public Schools
Others
Senior Community No
Tax ID 11-02701-00112
Ownership Fee Simple
SqFt Source Assessor
Acceptable Financing Cash, Conventional, FHA, FHA 203(b), USDA, VA
Listing Terms Cash, Conventional, FHA, FHA 203(b), USDA, VA
Financing Cash,Conventional,FHA,FHA 203(b),USDA,VA
Special Listing Condition Standard
Read Less
Want to know what your home might be worth? Contact us for a FREE valuation!

Our team is ready to help you sell your home for the highest possible price ASAP

Bought with Jill Santandrea • Exit Homestead Realty Professi




