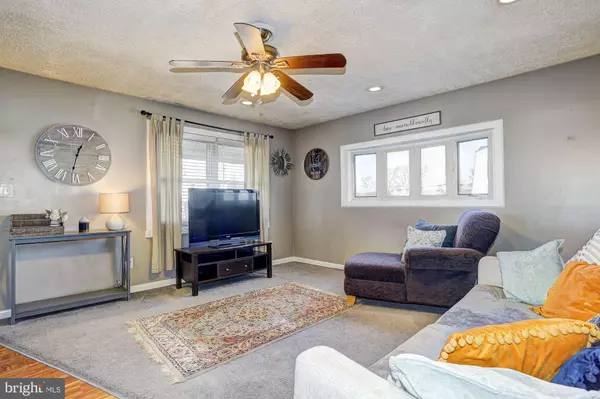$315,000
$300,000
5.0%For more information regarding the value of a property, please contact us for a free consultation.
223 DUNLAP RD Pasadena, MD 21122
3 Beds
2 Baths
2,220 SqFt
Key Details
Sold Price $315,000
Property Type Single Family Home
Sub Type Twin/Semi-Detached
Listing Status Sold
Purchase Type For Sale
Square Footage 2,220 sqft
Price per Sqft $141
Subdivision Riviera Beach
MLS Listing ID MDAA2019240
Sold Date 02/18/22
Style Ranch/Rambler
Bedrooms 3
Full Baths 1
Half Baths 1
HOA Y/N N
Abv Grd Liv Area 1,110
Originating Board BRIGHT
Year Built 1971
Annual Tax Amount $2,520
Tax Year 2021
Lot Size 4,500 Sqft
Acres 0.1
Property Description
Lovely end of row Rancher located in Pasadenas Riviera Beach waterfront community that boasts two beaches, a boat ramp, pier, playground, and more! Updates include interior paint, new blinds, accent walls, a new dishwasher, dry bar, and more! Enter into the sun filled living room that opens to the eat-in kitchen featuring recessed lighting, wood cabinetry, and sleek black appliances, with a wide bay window allowing abundant natural light. The primary bedroom has an attached half bath, plus two sizable bedrooms, a full bath, and a powder room completing the main level. The lower level provides a finished flex room, a large storage room, and a spacious family room with sliding door access to the backyard. Enjoy outdoor living on the patio in the privacy fenced, level backyard. Close proximity to BWI Airport, and commuter routes include I-695, I-97, and MD-100 providing convenient access to Baltimore, Severna Park, and Annapolis.
Location
State MD
County Anne Arundel
Zoning R5
Rooms
Other Rooms Living Room, Dining Room, Primary Bedroom, Bedroom 2, Bedroom 3, Kitchen, Game Room, Family Room, Storage Room, Bonus Room
Basement Connecting Stairway, Daylight, Partial, Fully Finished, Interior Access, Outside Entrance, Sump Pump, Walkout Level, Windows
Main Level Bedrooms 3
Interior
Interior Features Built-Ins, Carpet, Ceiling Fan(s), Dining Area, Kitchen - Eat-In, Kitchen - Table Space, Recessed Lighting, Wet/Dry Bar
Hot Water Electric
Heating Forced Air, Heat Pump(s)
Cooling Central A/C, Ceiling Fan(s)
Flooring Carpet, Concrete, Laminated, Other
Equipment Dishwasher, Dryer - Front Loading, Icemaker, Oven/Range - Gas, Range Hood, Refrigerator, Washer, Water Dispenser, Water Heater, Exhaust Fan, Intercom, Stove
Furnishings Yes
Fireplace N
Window Features Bay/Bow,Casement,Double Pane,Screens,Vinyl Clad
Appliance Dishwasher, Dryer - Front Loading, Icemaker, Oven/Range - Gas, Range Hood, Refrigerator, Washer, Water Dispenser, Water Heater, Exhaust Fan, Intercom, Stove
Heat Source Electric
Laundry Has Laundry, Lower Floor
Exterior
Exterior Feature Patio(s)
Garage Spaces 3.0
Fence Privacy, Rear, Wood
Water Access Y
View Garden/Lawn, Trees/Woods
Accessibility Other
Porch Patio(s)
Total Parking Spaces 3
Garage N
Building
Lot Description Front Yard, Landscaping, Rear Yard, SideYard(s), Trees/Wooded
Story 2
Foundation Other
Sewer Public Sewer
Water Public
Architectural Style Ranch/Rambler
Level or Stories 2
Additional Building Above Grade, Below Grade
Structure Type Dry Wall,Paneled Walls,Other
New Construction N
Schools
Elementary Schools Riviera Beach
Middle Schools George Fox
High Schools Northeast
School District Anne Arundel County Public Schools
Others
Senior Community No
Tax ID 020370321588810
Ownership Fee Simple
SqFt Source Assessor
Security Features Main Entrance Lock,Smoke Detector
Special Listing Condition Standard
Read Less
Want to know what your home might be worth? Contact us for a FREE valuation!

Our team is ready to help you sell your home for the highest possible price ASAP

Bought with Victoria Northrop • Northrop Realty




