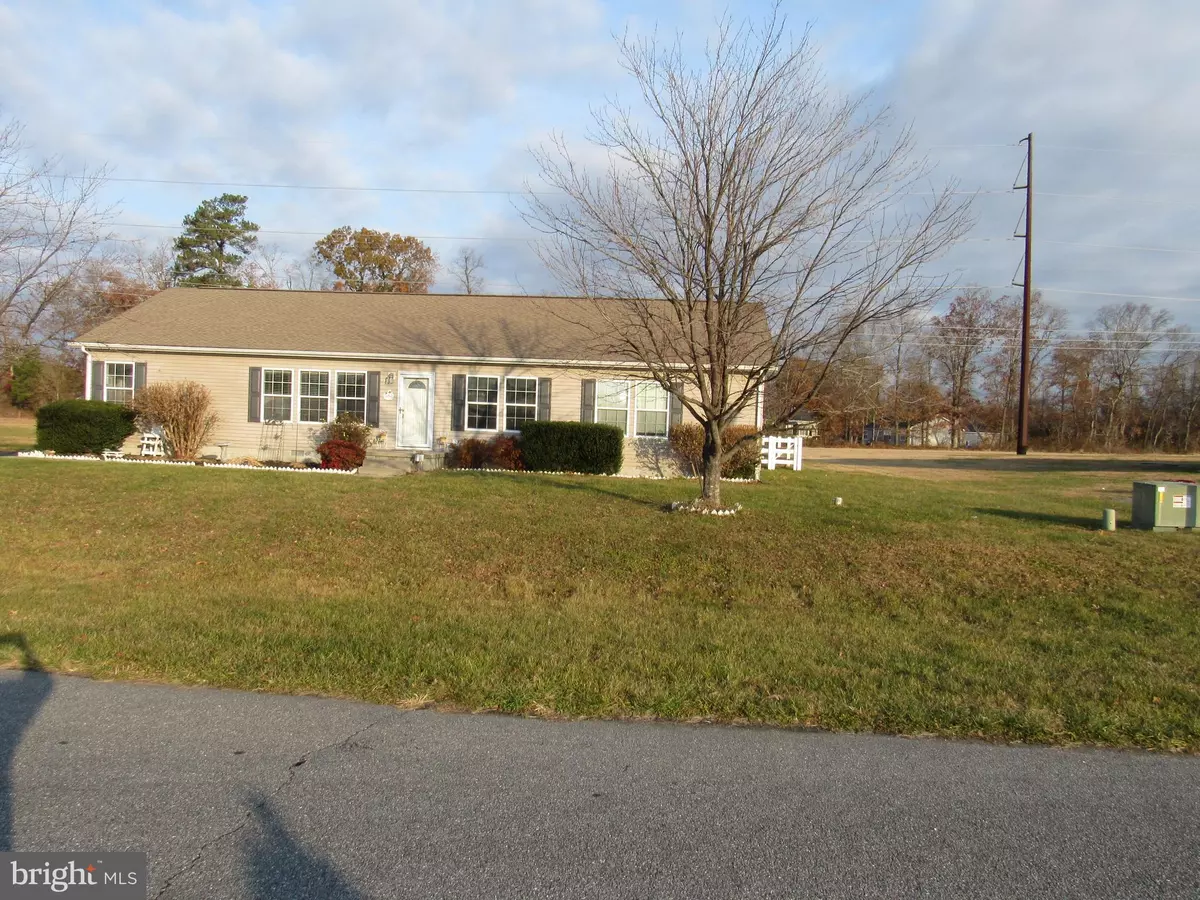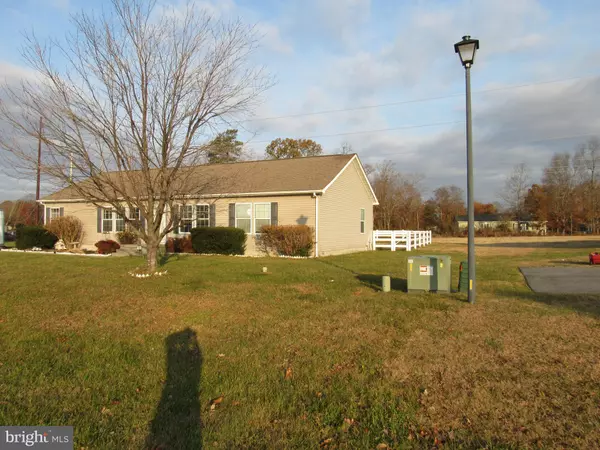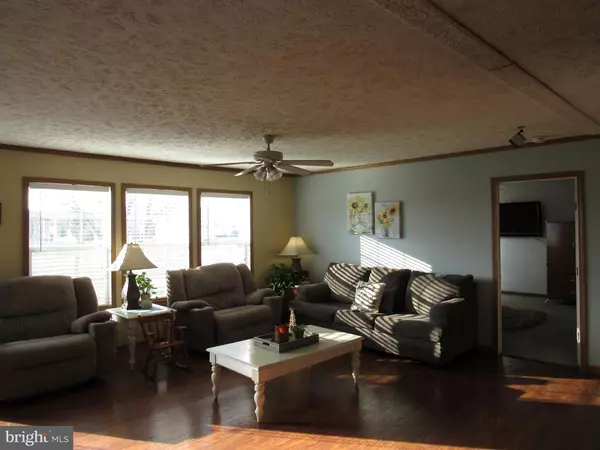$253,000
$269,900
6.3%For more information regarding the value of a property, please contact us for a free consultation.
22988 DEEP CREEK DR Lincoln, DE 19960
3 Beds
2 Baths
1,920 SqFt
Key Details
Sold Price $253,000
Property Type Manufactured Home
Sub Type Manufactured
Listing Status Sold
Purchase Type For Sale
Square Footage 1,920 sqft
Price per Sqft $131
Subdivision Cedar Creek Estates
MLS Listing ID DESU2010614
Sold Date 03/31/22
Style Class C
Bedrooms 3
Full Baths 2
HOA Fees $16/ann
HOA Y/N Y
Abv Grd Liv Area 1,920
Originating Board BRIGHT
Year Built 2006
Annual Tax Amount $805
Tax Year 2021
Lot Size 0.830 Acres
Acres 0.83
Lot Dimensions 118.00 x 307.00
Property Description
Welcome home to this lovely 3 bedroom 2 bathroom Ranch Style home. Located in the Cape Henlopen School District. Step inside this beautiful home complete with hardwood flooring and vinyl tiles throughout the living room, dining room, and kitchen. One main living area with gorgeous open floor plan. The eat-in kitchen comes complete with beautiful countertops, appliances and plenty of cabinet space. Three bedrooms with a split living floor plan with the primary bedroom on one end with a spacious walk-in closet, private bathroom with soaking tub and a separate walk in shower. Two guest bedrooms on the opposite end each with there own walk-in closets and shared full size bathroom. A oversized mud/laundry room with an additional storage closet and a built in office space with black entrance to the fenced in backyard. Ideally positioned to enjoy nearby beaches, restaurants, outlets, and shopping malls.
Why wait?
Schedule your private tour today?
Location
State DE
County Sussex
Area Cedar Creek Hundred (31004)
Zoning GR
Rooms
Main Level Bedrooms 3
Interior
Interior Features Kitchen - Island, Pantry, Primary Bath(s), Recessed Lighting, Soaking Tub, Stall Shower, Tub Shower
Hot Water Electric
Heating Forced Air
Cooling Central A/C
Equipment Cooktop, Dishwasher, Dryer, Water Heater, Washer, Refrigerator, Range Hood
Furnishings No
Fireplace N
Window Features Screens
Appliance Cooktop, Dishwasher, Dryer, Water Heater, Washer, Refrigerator, Range Hood
Heat Source Electric
Laundry Main Floor
Exterior
Garage Spaces 4.0
Water Access N
Accessibility None
Total Parking Spaces 4
Garage N
Building
Story 1
Sewer Holding Tank
Water Well
Architectural Style Class C
Level or Stories 1
Additional Building Above Grade, Below Grade
New Construction N
Schools
School District Cape Henlopen
Others
Pets Allowed N
Senior Community No
Tax ID 230-21.00-300.00
Ownership Fee Simple
SqFt Source Assessor
Acceptable Financing Cash, FHA 203(b), Conventional, VA
Listing Terms Cash, FHA 203(b), Conventional, VA
Financing Cash,FHA 203(b),Conventional,VA
Special Listing Condition Standard
Read Less
Want to know what your home might be worth? Contact us for a FREE valuation!

Our team is ready to help you sell your home for the highest possible price ASAP

Bought with Mary Elizabeth Conaway • SUNRISE REAL ESTATE




