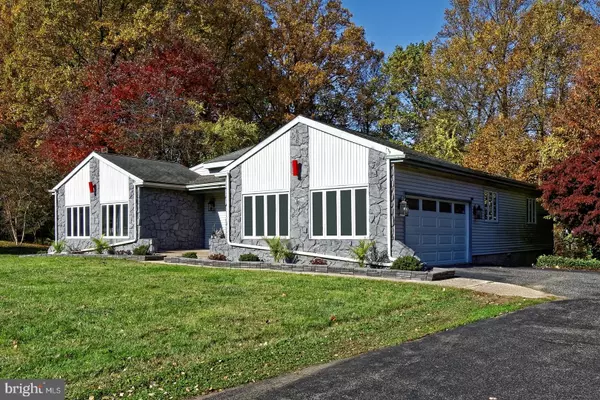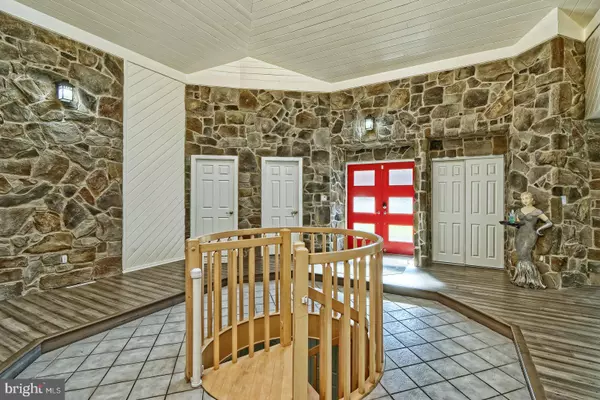$556,000
$559,900
0.7%For more information regarding the value of a property, please contact us for a free consultation.
38 BERNARD BLVD Hockessin, DE 19707
4 Beds
4 Baths
5,350 SqFt
Key Details
Sold Price $556,000
Property Type Single Family Home
Sub Type Detached
Listing Status Sold
Purchase Type For Sale
Square Footage 5,350 sqft
Price per Sqft $103
Subdivision Quail Ridge
MLS Listing ID DENC2010266
Sold Date 01/26/22
Style Ranch/Rambler
Bedrooms 4
Full Baths 3
Half Baths 1
HOA Fees $18/ann
HOA Y/N Y
Abv Grd Liv Area 2,765
Originating Board BRIGHT
Year Built 1987
Annual Tax Amount $4,225
Tax Year 2021
Lot Size 0.920 Acres
Acres 0.92
Lot Dimensions 131.10 x 211.70
Property Description
A rare opportunity to own a 2-floor ranch with 4-bedroom, 3.5 bathroom, with a swimming pool over 0.9 acre in the prestigious city of Hockessin.
You will fall in love with this fully updated elegant house, beautiful curb appeal, large foyer with skyline windows, very fashionable dining and living areas, modern kitchen with white Polylac cabinets (resistant to oil and stains), bright backsplash, Quartz countertops and High end new Stainless Steel appliances.
Spacious Master bedroom with walk-in closets, a bonus sunroom/office with direct access to the deck and its relaxing view, The Italian Carrara Marble Master bathroom comes with double-sink vanity, soak-in tub and large walk-in shower, Bluetooth bathroom fan.
Fully finished basement with a second complete kitchen, 1-2 bedrooms, full bath with private exit, Basement can operate independently of the first floor allowing endless potential of uses. You will, definitely, enjoy the Private backyard with a spacious pool with hot tub, perfect for summer time, BBQ parties or just relaxing time during the sunset.
The house interior offers great features starting with solid Bamboo hardwood floors throughout the first floor, Fireplace, Recess lights, 100% waterproof Luxury vinyl in bathrooms, New front door, New Garage Door and Motor. Brand new 5-ton HVAC system and 50G Water Heater, both installed in Aug. 2021. quiet neighborhood with NO deed restrictions adds an additional value to the land lot. FURNITURE IS NEGOTIABLE, IF THE NEW OWNERS ARE INTERESTED,
Location
State DE
County New Castle
Area Hockssn/Greenvl/Centrvl (30902)
Zoning NCPUD
Rooms
Other Rooms Living Room, Dining Room, Primary Bedroom, Sitting Room, Bedroom 2, Bedroom 3, Bedroom 4, Kitchen, Family Room, Foyer, Office
Basement Fully Finished
Main Level Bedrooms 3
Interior
Interior Features 2nd Kitchen, Breakfast Area, Curved Staircase, Kitchen - Eat-In, Primary Bath(s), Pantry, Skylight(s)
Hot Water Natural Gas
Heating Forced Air
Cooling Central A/C
Flooring Bamboo
Fireplaces Number 2
Fireplaces Type Gas/Propane, Wood
Equipment Dishwasher, Humidifier, Microwave, Oven/Range - Electric, Refrigerator, Stainless Steel Appliances, Stove, Washer/Dryer Hookups Only, Water Heater
Fireplace Y
Appliance Dishwasher, Humidifier, Microwave, Oven/Range - Electric, Refrigerator, Stainless Steel Appliances, Stove, Washer/Dryer Hookups Only, Water Heater
Heat Source Natural Gas
Laundry Main Floor
Exterior
Exterior Feature Deck(s), Porch(es)
Parking Features Garage - Side Entry, Garage Door Opener, Inside Access
Garage Spaces 5.0
Pool Pool/Spa Combo
Water Access N
Roof Type Shingle
Accessibility None
Porch Deck(s), Porch(es)
Attached Garage 2
Total Parking Spaces 5
Garage Y
Building
Story 2
Foundation Slab, Concrete Perimeter
Sewer Public Sewer
Water Public
Architectural Style Ranch/Rambler
Level or Stories 2
Additional Building Above Grade, Below Grade
New Construction N
Schools
Elementary Schools Cooke
Middle Schools Henry B. Du Pont
High Schools Mckean
School District Red Clay Consolidated
Others
Pets Allowed Y
Senior Community No
Tax ID 08-019.40-031
Ownership Fee Simple
SqFt Source Assessor
Security Features Exterior Cameras,Security System
Acceptable Financing Cash, Conventional, FHA, VA
Horse Property N
Listing Terms Cash, Conventional, FHA, VA
Financing Cash,Conventional,FHA,VA
Special Listing Condition Standard
Pets Allowed No Pet Restrictions
Read Less
Want to know what your home might be worth? Contact us for a FREE valuation!

Our team is ready to help you sell your home for the highest possible price ASAP

Bought with Kathleen J Eddins • Patterson-Schwartz-Hockessin




