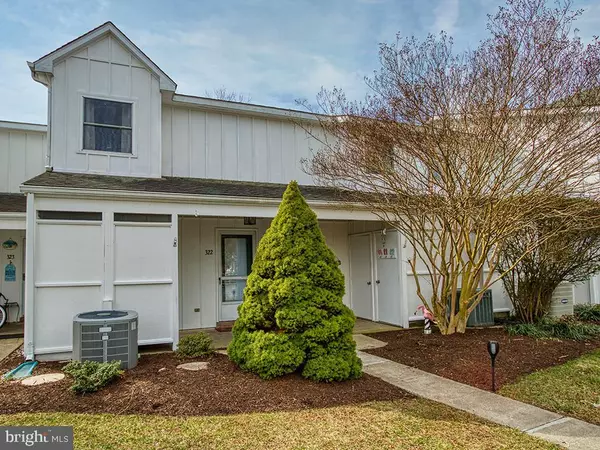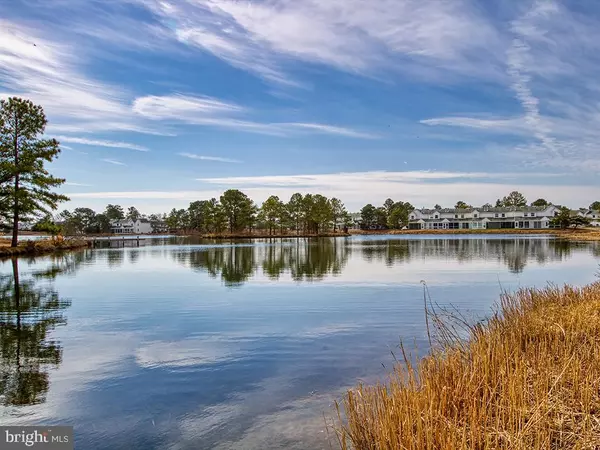$240,000
$239,900
For more information regarding the value of a property, please contact us for a free consultation.
37816 EAGLE LN #322 Selbyville, DE 19975
1 Bed
2 Baths
1,100 SqFt
Key Details
Sold Price $240,000
Property Type Condo
Sub Type Condo/Co-op
Listing Status Sold
Purchase Type For Sale
Square Footage 1,100 sqft
Price per Sqft $218
Subdivision Mallard Lakes
MLS Listing ID DESU2016586
Sold Date 04/15/22
Style Coastal
Bedrooms 1
Full Baths 1
Half Baths 1
Condo Fees $882/qua
HOA Y/N N
Abv Grd Liv Area 1,100
Originating Board BRIGHT
Year Built 1989
Property Description
This Contemporary Style Townhome with SUNROOM Overlooking the Saltwater Lake has BEAUTIFUL VIEW of the Water & Wildlife* Located in the "Heart" of the Community, this Home is Ideal & Just Steps to the Pool & Tennis Ct!
So MANY GREAT Features to Tell you about: Freshly Painted Throughout * LVP Flooring in Great Room /Dining area * Tiled Entry , Kitchen & Baths * Electric Fireplace * New Carpet in the Sunroom, Hallway & Bedroom *Replacement Window* Whirlpool Tub* MOVE IN Ready !
RELAX in the Sunroom & Enjoy the Water, Blue Heron & Many Species of Birds that make Mallard Lakes their Home. This 'Sought After' Community offers SO MUCH for So Many : Fishing * Crabbing *2 Pools*3 Tennis Cts* Volleyball*Shuffleboard*2 Basketball Cts*2 Playgrounds/Tot Lots*Horseshoes*Small ' Beach' Area w/Community Pier on the Salt Water Lakes* Picnic Areas *Meeting & Party Room* Kyack Storage available for a Small Fee* Do can be as Active as You want or Sit back & ENJOY the Water!
Be SURE to Make an Appointment to see the Wonderful Townhouse
Location
State DE
County Sussex
Area Baltimore Hundred (31001)
Zoning HR
Rooms
Other Rooms Living Room, Dining Room, Primary Bedroom, Kitchen, Sun/Florida Room, Storage Room, Primary Bathroom, Half Bath
Interior
Interior Features Floor Plan - Open, Ceiling Fan(s), Combination Dining/Living, Kitchen - Island, Primary Bath(s), Skylight(s), Soaking Tub, Tub Shower, WhirlPool/HotTub, Window Treatments
Hot Water Electric
Heating Central, Heat Pump(s), Heat Pump - Electric BackUp
Cooling Central A/C, Heat Pump(s), Ceiling Fan(s)
Flooring Ceramic Tile, Laminate Plank, Carpet
Fireplaces Number 1
Fireplaces Type Electric
Equipment Built-In Microwave, Dishwasher, Oven/Range - Electric, Stainless Steel Appliances, Refrigerator, Water Heater, Washer/Dryer Stacked
Furnishings No
Fireplace Y
Window Features Casement,Double Hung,Double Pane,Energy Efficient,Replacement
Appliance Built-In Microwave, Dishwasher, Oven/Range - Electric, Stainless Steel Appliances, Refrigerator, Water Heater, Washer/Dryer Stacked
Heat Source Electric
Laundry Main Floor, Washer In Unit, Dryer In Unit
Exterior
Garage Spaces 3.0
Parking On Site 1
Amenities Available Swimming Pool, Tennis Courts, Tot Lots/Playground, Volleyball Courts, Water/Lake Privileges, Shuffleboard, Security, Reserved/Assigned Parking, Pool - Outdoor, Picnic Area, Party Room, Non-Lake Recreational Area, Meeting Room, Lake, Hot tub, Common Grounds, Basketball Courts
Waterfront Description Shared
Water Access Y
Water Access Desc Canoe/Kayak,Fishing Allowed,Boat - Non Powered Only
View Lake, Pond
Roof Type Architectural Shingle
Street Surface Black Top
Accessibility 2+ Access Exits
Road Frontage Private
Total Parking Spaces 3
Garage N
Building
Story 2
Foundation Pilings, Wood
Sewer Public Sewer
Water Private/Community Water
Architectural Style Coastal
Level or Stories 2
Additional Building Above Grade
Structure Type Dry Wall
New Construction N
Schools
School District Indian River
Others
Pets Allowed Y
HOA Fee Include Water,Trash,Snow Removal,Reserve Funds,Road Maintenance,Pool(s),Management,Lawn Maintenance,Insurance,Ext Bldg Maint,Common Area Maintenance
Senior Community No
Tax ID 533-20.00-4.00-322
Ownership Condominium
Acceptable Financing Cash, Conventional
Horse Property N
Listing Terms Cash, Conventional
Financing Cash,Conventional
Special Listing Condition Standard
Pets Allowed Number Limit
Read Less
Want to know what your home might be worth? Contact us for a FREE valuation!

Our team is ready to help you sell your home for the highest possible price ASAP

Bought with Julie Woulfe • ERA Martin Associates, Shamrock Division





